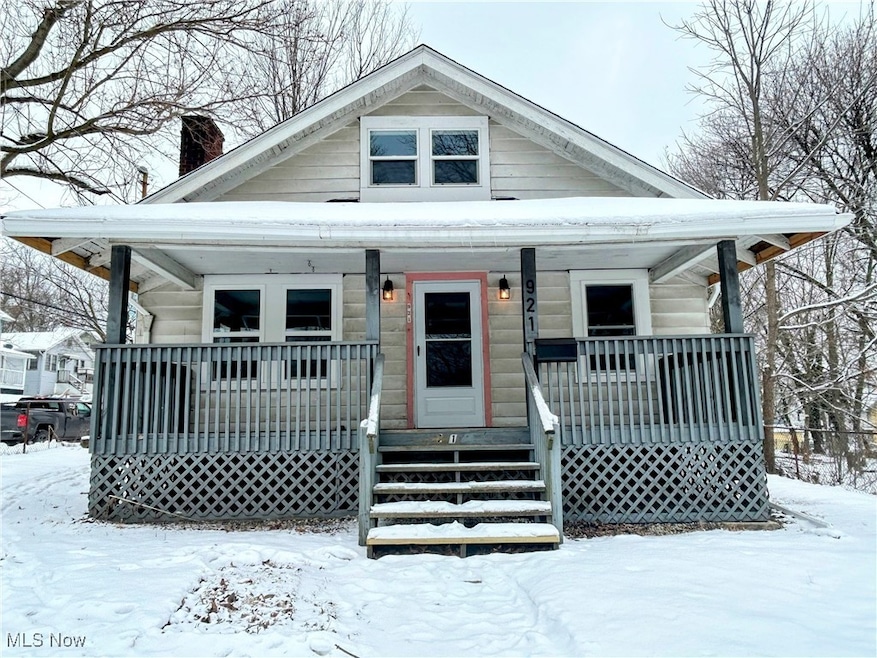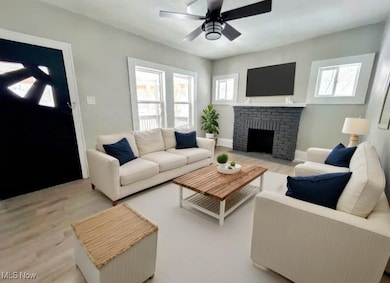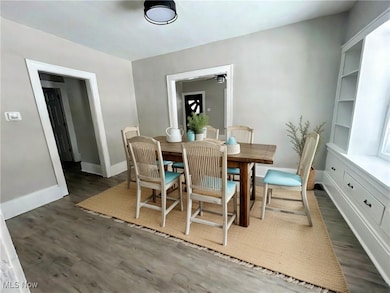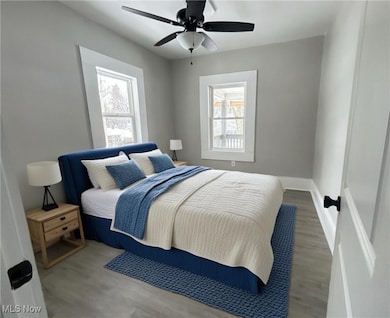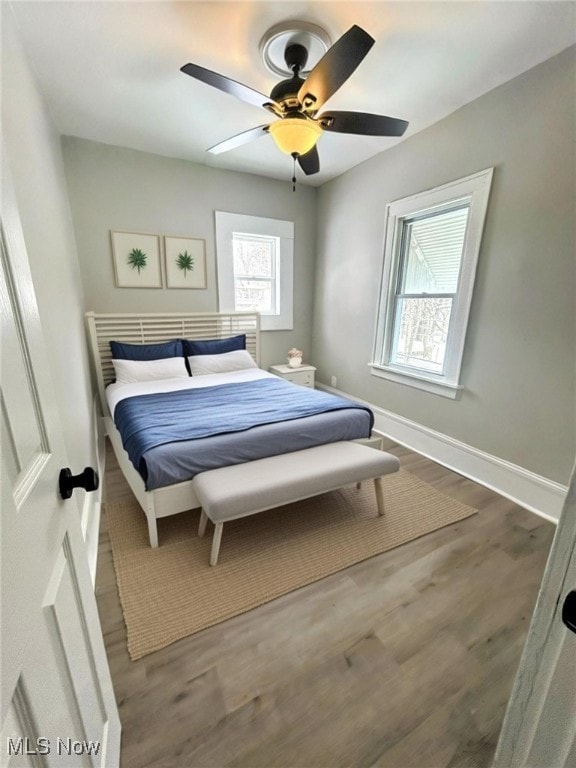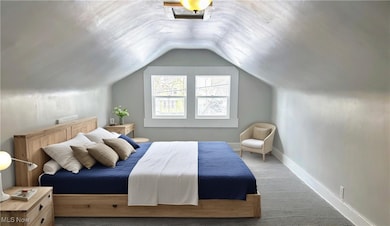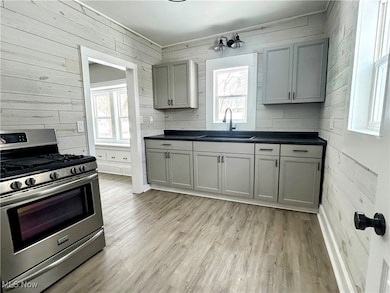
921 Baird St Akron, OH 44306
East Akron NeighborhoodHighlights
- 1 Fireplace
- 1 Car Detached Garage
- Bungalow
- No HOA
- Front Porch
- 4-minute walk to Talbot - Whitney Park
About This Home
As of May 2025Welcome to your dream home, nestled on a generous corner lot in a friendly Akron neighborhood. This charming house is perfect for first-time homebuyers, those who wish to downsize, or small families looking for a blend of comfort and convenience.As you step inside, the warmth of newer flooring throughout the house greets you, setting the stage for a cozy and inviting atmosphere. The updated bathroom sparkles with modern fixtures and finishes, ensuring a fresh start to your mornings. Meal preparation is a delight in the updated kitchen, complete with a range, ready for you to whip up delicious family dinners or entertain friends.This delightful home boasts three well-appointed bedrooms, providing ample space for rest, relaxation, and personalization. Each room is designed with the comfort of your family in mind, promising a peaceful retreat after a long day.Enjoy the convenience of an included washer and dryer, saving you time and making laundry day a breeze. Plus, with the added benefit of a newer AC unit, you can stay cool during those warm summer months without a worry.Outside, the one-car detached garage offers secure parking and additional storage options. The corner lot provides extra outdoor space for gardening, play, or simply soaking up the sun on a lazy afternoon.This property is a true gem, with all the essentials for a happy and comfortable home life. Don't miss the chance to plant your roots and create lasting memories in this beautiful house, where every detail is tailored for your enjoyment and peace of mind.
Last Agent to Sell the Property
WhiteStone Real Estate Brokerage Email: 440-305-1223 whitestonepropertygroup@gmail.com License #2017002906 Listed on: 02/20/2025
Home Details
Home Type
- Single Family
Est. Annual Taxes
- $1,244
Year Built
- Built in 1924
Lot Details
- 6,155 Sq Ft Lot
- Chain Link Fence
Parking
- 1 Car Detached Garage
Home Design
- Bungalow
- Fiberglass Roof
- Asphalt Roof
- Aluminum Siding
Interior Spaces
- 1,109 Sq Ft Home
- 1.5-Story Property
- 1 Fireplace
- Basement Fills Entire Space Under The House
- Range
Bedrooms and Bathrooms
- 3 Bedrooms | 2 Main Level Bedrooms
- 1 Full Bathroom
Laundry
- Dryer
- Washer
Outdoor Features
- Front Porch
Utilities
- Forced Air Heating and Cooling System
- Heating System Uses Gas
Community Details
- No Home Owners Association
- Arlington Heights Subdivision
Listing and Financial Details
- Assessor Parcel Number 6803788
Ownership History
Purchase Details
Home Financials for this Owner
Home Financials are based on the most recent Mortgage that was taken out on this home.Purchase Details
Purchase Details
Purchase Details
Home Financials for this Owner
Home Financials are based on the most recent Mortgage that was taken out on this home.Purchase Details
Home Financials for this Owner
Home Financials are based on the most recent Mortgage that was taken out on this home.Purchase Details
Purchase Details
Purchase Details
Home Financials for this Owner
Home Financials are based on the most recent Mortgage that was taken out on this home.Purchase Details
Home Financials for this Owner
Home Financials are based on the most recent Mortgage that was taken out on this home.Similar Homes in Akron, OH
Home Values in the Area
Average Home Value in this Area
Purchase History
| Date | Type | Sale Price | Title Company |
|---|---|---|---|
| Quit Claim Deed | -- | -- | |
| Warranty Deed | $105,000 | Title Co | |
| Warranty Deed | $44,112 | Titleco Title Agency | |
| Warranty Deed | $80,000 | None Listed On Document | |
| Special Warranty Deed | $43,500 | Title365 | |
| Sheriffs Deed | -- | Manley Deas Kochalski Llc | |
| Interfamily Deed Transfer | -- | None Available | |
| Interfamily Deed Transfer | -- | -- | |
| Certificate Of Transfer | -- | -- |
Mortgage History
| Date | Status | Loan Amount | Loan Type |
|---|---|---|---|
| Previous Owner | $50,000 | Fannie Mae Freddie Mac | |
| Previous Owner | $32,000 | Fannie Mae Freddie Mac | |
| Previous Owner | $24,342 | Unknown | |
| Previous Owner | $18,816 | Unknown |
Property History
| Date | Event | Price | Change | Sq Ft Price |
|---|---|---|---|---|
| 05/14/2025 05/14/25 | Sold | $105,000 | -4.5% | $95 / Sq Ft |
| 04/12/2025 04/12/25 | Pending | -- | -- | -- |
| 03/13/2025 03/13/25 | Price Changed | $109,900 | -4.4% | $99 / Sq Ft |
| 03/04/2025 03/04/25 | Price Changed | $114,900 | -3.4% | $104 / Sq Ft |
| 02/20/2025 02/20/25 | For Sale | $119,000 | +48.8% | $107 / Sq Ft |
| 01/29/2024 01/29/24 | Sold | $80,000 | -8.6% | $80 / Sq Ft |
| 01/13/2024 01/13/24 | Pending | -- | -- | -- |
| 01/10/2024 01/10/24 | Price Changed | $87,500 | -5.4% | $88 / Sq Ft |
| 12/30/2023 12/30/23 | Price Changed | $92,500 | -3.5% | $93 / Sq Ft |
| 11/20/2023 11/20/23 | Price Changed | $95,900 | -4.0% | $96 / Sq Ft |
| 11/11/2023 11/11/23 | Price Changed | $99,900 | -2.5% | $100 / Sq Ft |
| 11/08/2023 11/08/23 | For Sale | $102,500 | +135.6% | $103 / Sq Ft |
| 07/25/2023 07/25/23 | Sold | $43,500 | 0.0% | $44 / Sq Ft |
| 07/21/2023 07/21/23 | Off Market | $43,500 | -- | -- |
| 05/17/2023 05/17/23 | Pending | -- | -- | -- |
| 05/02/2023 05/02/23 | Price Changed | $49,900 | -16.7% | $50 / Sq Ft |
| 03/21/2023 03/21/23 | For Sale | $59,900 | -- | $60 / Sq Ft |
Tax History Compared to Growth
Tax History
| Year | Tax Paid | Tax Assessment Tax Assessment Total Assessment is a certain percentage of the fair market value that is determined by local assessors to be the total taxable value of land and additions on the property. | Land | Improvement |
|---|---|---|---|---|
| 2025 | $1,620 | $16,289 | $4,277 | $12,012 |
| 2024 | $1,121 | $16,289 | $4,277 | $12,012 |
| 2023 | $1,620 | $16,289 | $4,277 | $12,012 |
| 2022 | $951 | $10,186 | $2,517 | $7,669 |
| 2021 | $952 | $10,186 | $2,517 | $7,669 |
| 2020 | $941 | $10,190 | $2,520 | $7,670 |
| 2019 | $935 | $9,180 | $3,530 | $5,650 |
| 2018 | $849 | $9,180 | $3,530 | $5,650 |
| 2017 | $1,001 | $9,180 | $3,530 | $5,650 |
| 2016 | $980 | $10,890 | $4,230 | $6,660 |
| 2015 | $1,001 | $10,890 | $4,230 | $6,660 |
| 2014 | $359 | $10,890 | $4,230 | $6,660 |
| 2013 | $447 | $12,210 | $4,230 | $7,980 |
Agents Affiliated with this Home
-
Jenna Johnson

Seller's Agent in 2025
Jenna Johnson
WhiteStone Real Estate
(440) 427-0123
3 in this area
191 Total Sales
-
Brent Smith

Buyer's Agent in 2025
Brent Smith
Keller Williams Chervenic Rlty
(330) 604-9875
1 in this area
86 Total Sales
-
jeremy foushee

Seller's Agent in 2024
jeremy foushee
Real of Ohio
(330) 715-6077
1 in this area
9 Total Sales
-
Jeff Ferrell

Buyer's Agent in 2024
Jeff Ferrell
Real of Ohio
(330) 814-0917
19 in this area
420 Total Sales
-
Patrick Riley

Seller's Agent in 2023
Patrick Riley
Century 21 Carolyn Riley RL. Est. Srvcs, Inc.
(330) 697-5411
6 in this area
251 Total Sales
Map
Source: MLS Now
MLS Number: 5099925
APN: 68-03788
