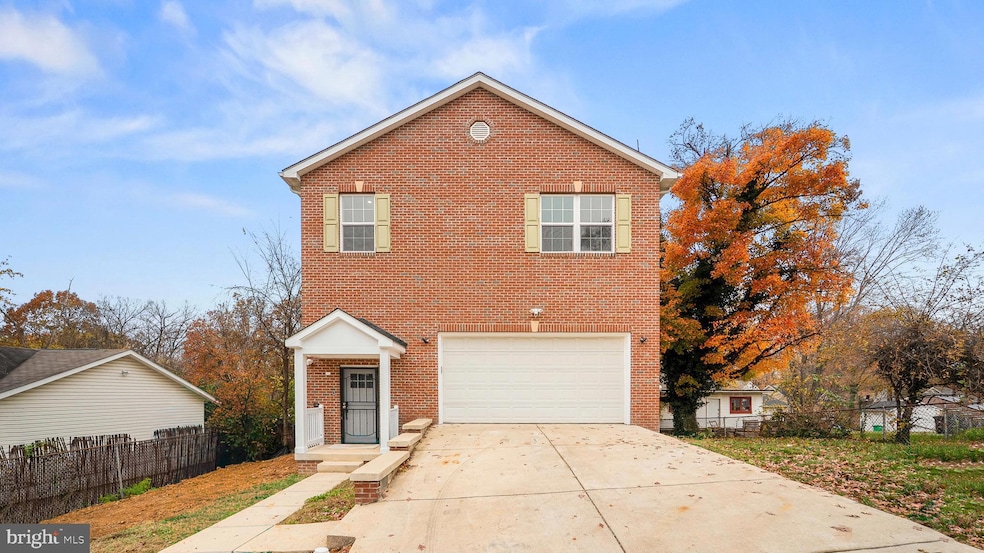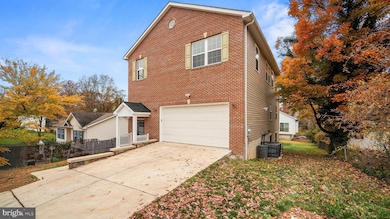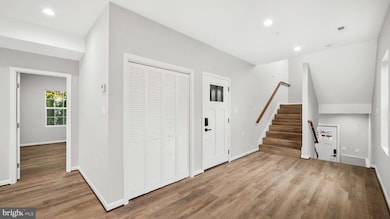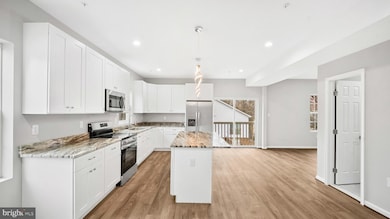921 Balboa Ave Capitol Heights, MD 20743
Estimated payment $3,642/month
Highlights
- New Construction
- Main Floor Bedroom
- Stainless Steel Appliances
- Colonial Architecture
- No HOA
- 4-minute walk to Woody Ward Recreation Center
About This Home
Welcome to 921 Balboa!! This massive new construction property includes 5 bedroom, 4 full bathrooms, attached 2 car garage, fully finished basement, office, master bath, walk in closet, upper level entertainment space, and the list goes on. Boastfully one of the most spacious properties in the vicinity. The colossal foot print was strategically designed to accommodate all of a families needs. Walk into the sun filled open concept kitchen dressed with stainless steel appliances, soft close cabinetry, and a gorgeous island for added style and storage. Multiple huge windows on all levels to allow natural light to illuminate the entire property. The 9' high ceilings are also an added touch anyone can/will appreciate. Gorgeous laminate wood like flooring charms the entire upper two levels. The fully finished basement is more than welcoming and incorporates 1 bedroom, 1 full bath with walk in glass enclosed shower, dry bar with granite countertop, open entertainment area, and an office which could also double an additional bedroom or den. The 2 car garage also is large enough to accommodate 2 large vehicles as well as be used for additional storage space. Plenty of outdoor space in the backyard for entertainment during any month. This new construction masterpiece sets a new standard of luxury!!! DO NOT MISS OUT!!!
Home Details
Home Type
- Single Family
Est. Annual Taxes
- $8,860
Year Built
- Built in 2020 | New Construction
Lot Details
- 6,000 Sq Ft Lot
- Property is in excellent condition
- Property is zoned RSF65
Parking
- 2 Car Attached Garage
- Front Facing Garage
- Garage Door Opener
- Driveway
Home Design
- Colonial Architecture
- Slab Foundation
- Frame Construction
Interior Spaces
- Property has 3 Levels
- Combination Kitchen and Dining Room
- Carpet
Kitchen
- Electric Oven or Range
- Built-In Microwave
- Dishwasher
- Stainless Steel Appliances
- Kitchen Island
- Disposal
Bedrooms and Bathrooms
- Walk-in Shower
Finished Basement
- Heated Basement
- Walk-Out Basement
- Basement Fills Entire Space Under The House
- Rear Basement Entry
- Natural lighting in basement
Utilities
- 90% Forced Air Heating System
- Back Up Electric Heat Pump System
- Electric Water Heater
- Public Septic
Community Details
- No Home Owners Association
- Capitol Heights Subdivision
Listing and Financial Details
- Assessor Parcel Number 17182096493
Map
Home Values in the Area
Average Home Value in this Area
Tax History
| Year | Tax Paid | Tax Assessment Tax Assessment Total Assessment is a certain percentage of the fair market value that is determined by local assessors to be the total taxable value of land and additions on the property. | Land | Improvement |
|---|---|---|---|---|
| 2025 | $9,308 | $596,267 | -- | -- |
| 2024 | $9,308 | $527,533 | $0 | $0 |
| 2023 | $7,930 | $458,800 | $60,400 | $398,400 |
| 2022 | $4,951 | $445,200 | $0 | $0 |
| 2021 | $7,727 | $431,600 | $0 | $0 |
| 2020 | $1,656 | $35,200 | $35,200 | $0 |
| 2019 | $504 | $35,200 | $35,200 | $0 |
| 2018 | $1,656 | $35,200 | $35,200 | $0 |
| 2017 | $3,134 | $35,200 | $0 | $0 |
| 2016 | -- | $35,200 | $0 | $0 |
| 2015 | $1,595 | $35,200 | $0 | $0 |
| 2014 | $1,595 | $35,200 | $0 | $0 |
Property History
| Date | Event | Price | List to Sale | Price per Sq Ft | Prior Sale |
|---|---|---|---|---|---|
| 11/22/2025 11/22/25 | For Sale | $549,900 | +2099.6% | $130 / Sq Ft | |
| 10/04/2013 10/04/13 | Sold | $25,000 | -64.3% | -- | View Prior Sale |
| 09/24/2013 09/24/13 | Pending | -- | -- | -- | |
| 04/26/2012 04/26/12 | For Sale | $70,000 | -- | -- |
Purchase History
| Date | Type | Sale Price | Title Company |
|---|---|---|---|
| Deed | $25,000 | Capitol Title Ins Agency | |
| Deed | $138,000 | -- | |
| Deed | $138,000 | -- |
Mortgage History
| Date | Status | Loan Amount | Loan Type |
|---|---|---|---|
| Previous Owner | $170,057 | New Conventional | |
| Previous Owner | $351,500 | Purchase Money Mortgage | |
| Previous Owner | $351,500 | Purchase Money Mortgage |
Source: Bright MLS
MLS Number: MDPG2184180
APN: 18-2096493
- 922 Abel Ave
- 944 Balboa Ave
- 836 Balboa Ave
- 1011 Balboa Ave
- 1012 Abel Ave
- 4905 Fable St
- 5125 H St SE
- 1001 Iago Ave
- 5219 F St SE
- 5217 F St SE
- 5102 Fitch St SE
- 5019 H St SE
- 5032 Hanna Place SE
- 5100 F St SE Unit 7
- 628 Clovis Ave
- 1210 Balboa Ave
- 5050 Benning Rd SE
- 5002 Kimi Gray Ct SE
- 1213 Clovis Ave
- 4968 Benning Rd SE Unit 4972
- 5105-5113 Southern Ave
- 4616 Heath St Unit B
- 5027 H St SE Unit 2
- 5029 Hanna Place SE Unit 1
- 1201 Benning Rd
- 4955 G St SE Unit D5
- 4955 G St SE Unit D7
- 4636 Hillside Rd SE Unit 2
- 1011 Nova Ave
- 4630 Hillside Rd SE
- 4953 G St SE Unit A6
- 4951 G St SE Unit A8
- 5009 D St SE Unit 201
- 5045 Call Place SE Unit 102
- 4612 Hillside Rd SE Unit 4
- 5446 C St SE
- 5340 C St SE Unit 301
- 5005 D St SE Unit 302
- 4617 Boosa St Unit 1
- 5532 B St SE







