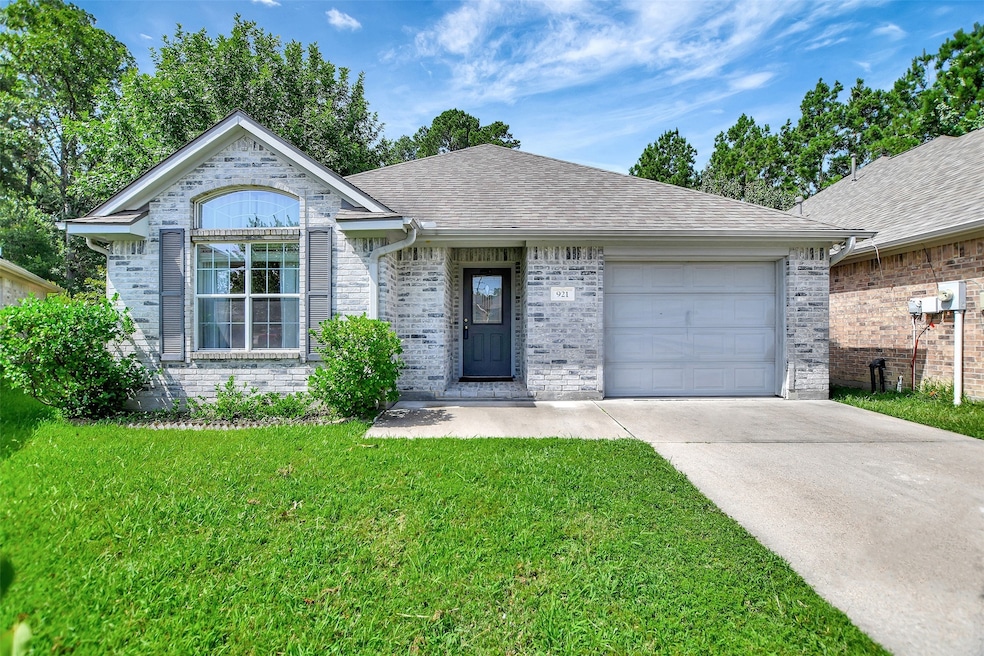
921 Chase Ct Conroe, TX 77301
Estimated payment $1,342/month
Highlights
- Deck
- Traditional Architecture
- Family Room Off Kitchen
- Reaves Elementary School Rated A
- Covered Patio or Porch
- 1 Car Attached Garage
About This Home
Must see this adorable 2/2/1! MOVE IN READY! Meticulously Maintained. Beautiful laminate flooring with 25 year warranty. Large guest room and guest bath on the left. Kitchen on the left with beautiful sparkling marble counter tops, the breakfast bar goes all the way around so plenty of room for extra seating. Kitchen has newer caned lights and an undermount sink. Pantry.
Set in area perfect for your desk on the right. Look into the open dining and family room from the kitchen. Lots of natural light. Back door exits to the extended covered patio and privacy fence yard nothing behind but trees Perfect for entertaining family and friends. Large primary. Primary bath has 2 closets one is large walk-in closet. Nice step in shower. Newer Train a/c in 2023 and newer roof. The expensive things have been done.
Located on one Quiet cul-de-sac street, No thru traffic. Min to Loop 336, I-45, shopping, Hospitals, Drs offices, and The Woodlands.
Home Details
Home Type
- Single Family
Est. Annual Taxes
- $775
Year Built
- Built in 2002
Lot Details
- 4,914 Sq Ft Lot
- North Facing Home
- Back Yard Fenced
- Cleared Lot
Parking
- 1 Car Attached Garage
Home Design
- Traditional Architecture
- Brick Exterior Construction
- Slab Foundation
- Composition Roof
- Cement Siding
Interior Spaces
- 1,460 Sq Ft Home
- 1-Story Property
- Ceiling Fan
- Window Treatments
- Family Room Off Kitchen
- Combination Dining and Living Room
- Utility Room
- Washer and Electric Dryer Hookup
Kitchen
- Breakfast Bar
- Gas Oven
- Gas Range
- Microwave
- Dishwasher
Flooring
- Carpet
- Tile
- Vinyl Plank
- Vinyl
Bedrooms and Bathrooms
- 2 Bedrooms
- 2 Full Bathrooms
- Bathtub with Shower
Home Security
- Prewired Security
- Fire and Smoke Detector
Eco-Friendly Details
- Energy-Efficient HVAC
- Energy-Efficient Thermostat
- Ventilation
Outdoor Features
- Deck
- Covered Patio or Porch
Schools
- Reaves Elementary School
- Peet Junior High School
- Conroe High School
Utilities
- Central Heating and Cooling System
- Heating System Uses Gas
- Programmable Thermostat
Community Details
- Built by Bobby Cantrell
- Northchase 02 Subdivision
Map
Home Values in the Area
Average Home Value in this Area
Tax History
| Year | Tax Paid | Tax Assessment Tax Assessment Total Assessment is a certain percentage of the fair market value that is determined by local assessors to be the total taxable value of land and additions on the property. | Land | Improvement |
|---|---|---|---|---|
| 2025 | $775 | $166,030 | $19,660 | $146,370 |
| 2024 | $775 | $214,448 | $19,660 | $194,788 |
| 2023 | $771 | $205,500 | $19,660 | $192,880 |
| 2022 | $3,875 | $186,820 | $19,660 | $213,470 |
| 2021 | $3,713 | $169,840 | $19,660 | $159,020 |
| 2020 | $3,523 | $154,400 | $19,660 | $134,740 |
| 2019 | $3,426 | $146,920 | $13,370 | $133,550 |
| 2018 | $2,388 | $144,960 | $13,370 | $136,460 |
| 2017 | $3,085 | $131,780 | $13,370 | $118,410 |
| 2016 | $2,897 | $123,750 | $13,370 | $110,380 |
| 2015 | $1,593 | $118,470 | $13,370 | $110,380 |
| 2014 | $1,593 | $107,700 | $13,370 | $94,330 |
Property History
| Date | Event | Price | Change | Sq Ft Price |
|---|---|---|---|---|
| 08/29/2025 08/29/25 | Price Changed | $234,900 | -1.3% | $161 / Sq Ft |
| 08/05/2025 08/05/25 | For Sale | $238,000 | 0.0% | $163 / Sq Ft |
| 08/02/2025 08/02/25 | Pending | -- | -- | -- |
| 07/31/2025 07/31/25 | Price Changed | $238,000 | -8.4% | $163 / Sq Ft |
| 07/26/2025 07/26/25 | Price Changed | $259,900 | -3.7% | $178 / Sq Ft |
| 07/02/2025 07/02/25 | For Sale | $269,900 | -- | $185 / Sq Ft |
Purchase History
| Date | Type | Sale Price | Title Company |
|---|---|---|---|
| Interfamily Deed Transfer | -- | None Available | |
| Warranty Deed | -- | -- |
Mortgage History
| Date | Status | Loan Amount | Loan Type |
|---|---|---|---|
| Open | $237,442 | Purchase Money Mortgage | |
| Closed | $7,140 | Credit Line Revolving |
Similar Homes in Conroe, TX
Source: Houston Association of REALTORS®
MLS Number: 18071857
APN: 7427-02-01100
- 1100 Wilson Rd
- 1109 Northpine Dr
- 1805 Twila Ln
- 1103 Hillcrest Dr
- 1304 & 1306 N Frazier St
- 9 Timber Creek Dr
- 1806 N Frazier St
- 2002 Willowbend St
- 1107 Holly Dr
- 0 W Semands Ave
- 1620 Odd Fellow St
- 1506 King Ranch Rd
- 1907 N Roberson St
- 2030 Plantation Dr Unit B2
- 1504 N San Jacinto St
- 1614 Hopson Ranch Dr
- 1618 Hopson Ranch Dr
- 1013 Stevens Ave
- 1015 Stevens Ave
- 2019 N Thompson St
- 1910 Willowbend St Unit 11
- 901 Wilson Rd
- 1101 Wilson Rd
- 1106 Hillcrest Dr
- 1619 N Frazier St
- 1210 Wilson Rd
- 1619 N Frazier St Unit 415.1407968
- 1619 N Frazier St Unit 411.1407922
- 1619 N Frazier St Unit 439.1407967
- 1619 N Frazier St Unit 414.1407966
- 1619 N Frazier St Unit 339.1407924
- 1619 N Frazier St Unit 410.1407925
- 1619 N Frazier St Unit 104.1407921
- 1619 N Frazier St Unit 416.1407969
- 1619 N Frazier St Unit 408.1407965
- 1619 N Frazier St Unit 116.1407923
- 510 Billie Bess Ln
- 2020 Plantation Dr
- 1101 W Semands St
- 1620 Odd Fellow St






