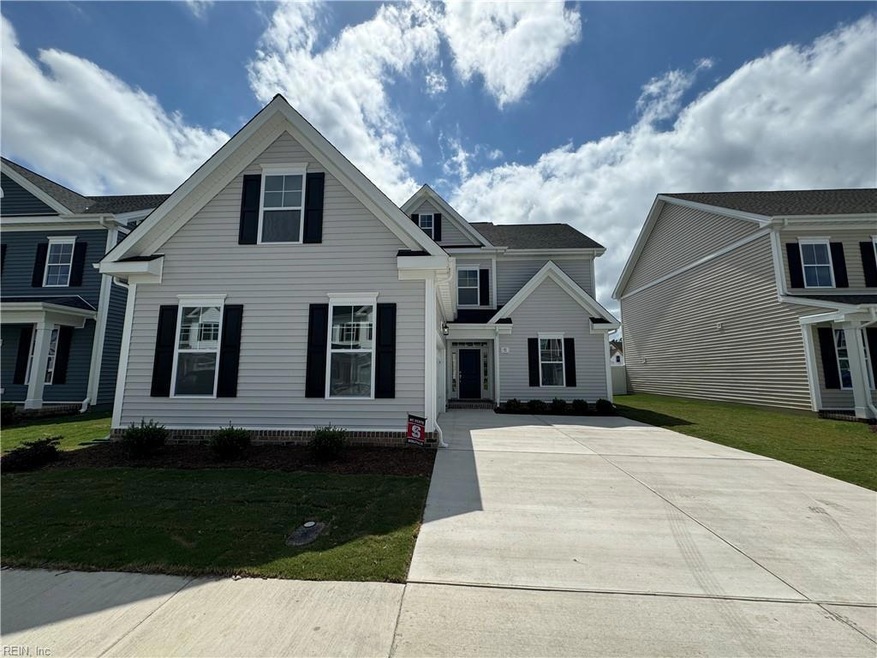
921 Coopers Ln Chesapeake, VA 23320
Greenbrier East NeighborhoodHighlights
- New Construction
- Transitional Architecture
- Porch
- Greenbrier Primary School Rated A-
- Main Floor Bedroom
- Walk-In Closet
About This Home
As of September 2024Mason Place a brand-new community located in a desirable area of Chesapeake, this single family home w/ covered front porch sits on a fully sodded & landscaped lot, featuring an open floor plan w/ 9' ceilings on both 1st & 2nd floors. Bright & airy design; gourmet kitchen w/ large island, granite tops, soft close cabinets/drawers, upgraded appliances including gas stove, microwave, D/W & tile backsplash; beautiful LVP flooring & crown molding throughout the 1st floor; front room great multi-purpose space for dining room, office or playroom, primary bedroom w/pan ceiling ensuite bath w/ double vanity, shower & spacious WIC; Model Hours: Sat & Sun 11AM - 5PM. Mon - Fri by appt.
Home Details
Home Type
- Single Family
Est. Annual Taxes
- $5,823
Year Built
- Built in 2024 | New Construction
Lot Details
- Back Yard Fenced
HOA Fees
- $90 Monthly HOA Fees
Home Design
- Transitional Architecture
- Brick Exterior Construction
- Slab Foundation
- Asphalt Shingled Roof
- Vinyl Siding
Interior Spaces
- 2,347 Sq Ft Home
- 2-Story Property
- Entrance Foyer
- Utility Room
- Washer and Dryer Hookup
Kitchen
- Gas Range
- Microwave
- Dishwasher
- Disposal
Flooring
- Carpet
- Laminate
- Vinyl
Bedrooms and Bathrooms
- 4 Bedrooms
- Main Floor Bedroom
- En-Suite Primary Bedroom
- Walk-In Closet
- 3 Full Bathrooms
- Dual Vanity Sinks in Primary Bathroom
Parking
- 2 Car Attached Garage
- Driveway
Outdoor Features
- Patio
- Porch
Schools
- Greenbrier Intermediate
- Greenbrier Middle School
- Indian River High School
Utilities
- Forced Air Heating and Cooling System
- Gas Water Heater
- Cable TV Available
Community Details
- United Property Associates Association
- Mason Place Subdivision
- On-Site Maintenance
Similar Homes in Chesapeake, VA
Home Values in the Area
Average Home Value in this Area
Property History
| Date | Event | Price | Change | Sq Ft Price |
|---|---|---|---|---|
| 09/05/2024 09/05/24 | Sold | $559,900 | 0.0% | $239 / Sq Ft |
| 06/21/2024 06/21/24 | Pending | -- | -- | -- |
| 06/20/2024 06/20/24 | For Sale | $559,900 | -- | $239 / Sq Ft |
Tax History Compared to Growth
Agents Affiliated with this Home
-
Lisa Kyriakides

Seller's Agent in 2024
Lisa Kyriakides
Corinth Realty LLC
(757) 288-9911
47 in this area
119 Total Sales
-
Karen Honore

Seller Co-Listing Agent in 2024
Karen Honore
Corinth Realty LLC
(757) 404-8558
48 in this area
174 Total Sales
-
Jennifer Jordan

Buyer's Agent in 2024
Jennifer Jordan
Signature Homes
(757) 450-8989
1 in this area
15 Total Sales
Map
Source: Real Estate Information Network (REIN)
MLS Number: 10539260
- 1543 Tallwood Cir
- 914 Brenner Rd
- 1607 Stillwood St
- 905 Cooper Ln
- 903 Cooper Ln
- 905 Brenner Rd
- 901 Cooper Ln
- 900 Brenner Rd
- 1704 Volvo Pkwy
- 640 Crestfield Dr
- 1065 Messa Loop
- 1061 Messa Loop
- 1067 Messa Loop
- 1063 Messa Loop
- 2037 Tyersal Dr
- 645 Crestfield Dr
- 637 Crestfield Dr
- 649 Crestfield Dr
- 2033 Tyersal Dr
- 621 Crestfield Dr
