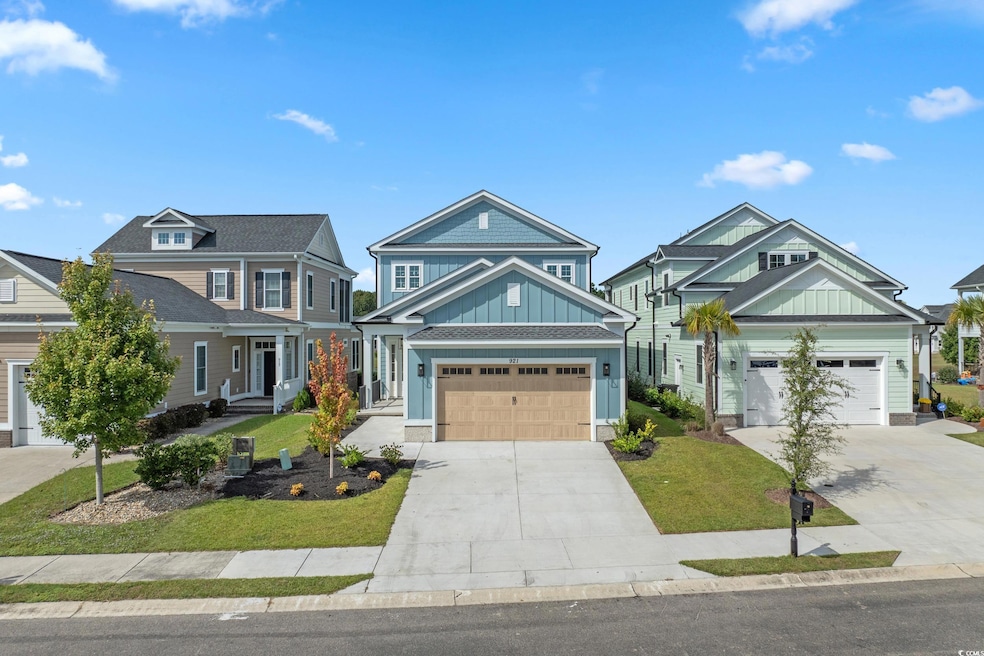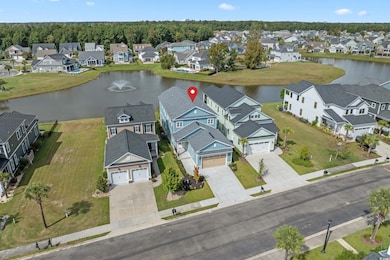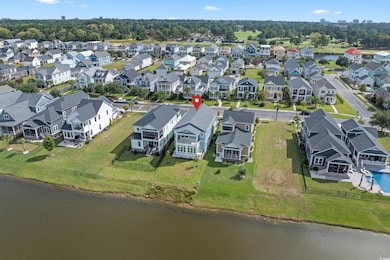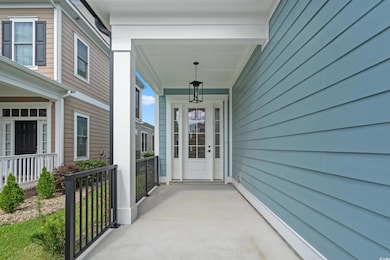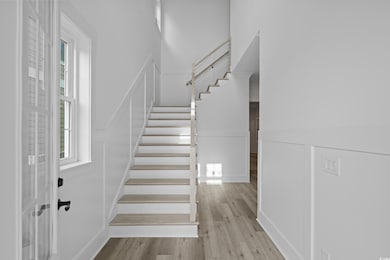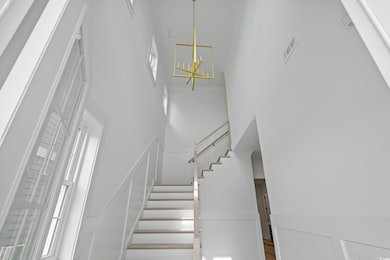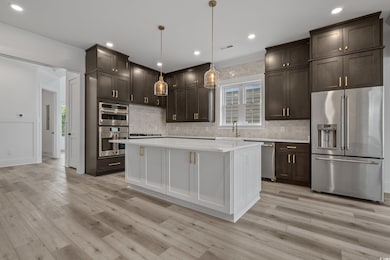
921 Crystal Water Way Myrtle Beach, SC 29579
Pine Island NeighborhoodEstimated payment $4,666/month
Highlights
- Boat Ramp
- Lake On Lot
- Lake View
- River Oaks Elementary School Rated A
- Gated Community
- Clubhouse
About This Home
NEWLY COMPLETED! Nestled within the prestigious gates of Waterway Palms, this exceptional newly completed residence presents a rare opportunity to be the very first to call this stunning home your own. Perched along serene pond views, this four-bedroom, four-bathroom masterpiece seamlessly blends coastal elegance with modern luxury at every turn. Step inside to discover a thoughtfully designed main-level bedroom suite with private en-suite bath—an increasingly sought-after feature perfect for guests, visiting family, or effortless single-level living. The heart of the home reveals a chef-inspired kitchen adorned with premium appliances, sophisticated finishes, and an expansive walk-in pantry that will delight even the most discerning culinary enthusiast. Just beyond, the tranquil Carolina room beckons you to slow down and savor peaceful waterfront views—your personal sanctuary for morning coffee or evening relaxation. Ascend to the upper level where luxury reaches new heights in the spectacular primary suite, featuring a spa-like bathroom, walk-in closet, and a showstopping balcony that frames captivating views of the community's resort-style amenities, elegant clubhouse, and dancing fountains below. Two additional spacious bedrooms, each boasting their own private en-suite bathrooms, ensure comfort and privacy for family and guests alike. Life in Waterway Palms means more than just owning a beautiful home—it's embracing a coastal lifestyle along the Intracoastal Waterway with exclusive access to a sparkling resort-style pool, tennis and basketball courts, a fitness center, private boat dock and ramp for waterway adventures, charming sidewalk-lined streets perfect for evening strolls, and timeless Charleston-inspired architecture throughout. This is your moment to claim a brand-new, move-in-ready sanctuary in one of the area's most coveted waterfront communities—where every detail has been perfected and every day feels like a retreat. Proximity to all medical facilities, shopping, dining and schools. Schedule your private showing today!!
Home Details
Home Type
- Single Family
Est. Annual Taxes
- $635
Year Built
- Built in 2025 | Under Construction
Lot Details
- 5,663 Sq Ft Lot
- Rectangular Lot
HOA Fees
- $136 Monthly HOA Fees
Parking
- 2 Car Attached Garage
- Garage Door Opener
Home Design
- Split Level Home
- Bi-Level Home
- Slab Foundation
- Tile
Interior Spaces
- 3,516 Sq Ft Home
- Ceiling Fan
- Entrance Foyer
- Family Room with Fireplace
- Living Room with Fireplace
- Combination Dining and Living Room
- Screened Porch
- Luxury Vinyl Tile Flooring
- Lake Views
- Attic Fan
- Fire and Smoke Detector
Kitchen
- Breakfast Bar
- Walk-In Pantry
- Range
- Microwave
- Dishwasher
- Stainless Steel Appliances
- Kitchen Island
- Solid Surface Countertops
- Disposal
Bedrooms and Bathrooms
- 4 Bedrooms
- Main Floor Bedroom
- Split Bedroom Floorplan
- Bathroom on Main Level
Laundry
- Laundry Room
- Washer and Dryer Hookup
Outdoor Features
- Lake On Lot
- Balcony
- Patio
Location
- Outside City Limits
Schools
- River Oaks Elementary School
- Ocean Bay Middle School
- Carolina Forest High School
Utilities
- Central Heating and Cooling System
- Underground Utilities
- Propane
- Water Heater
- Phone Available
- Cable TV Available
Community Details
Overview
- Association fees include electric common, common maint/repair, recreation facilities
- Built by Suriano Homes
- The community has rules related to allowable golf cart usage in the community
- Intracoastal Waterway Community
Recreation
- Boat Ramp
- Boat Dock
- Tennis Courts
- Community Pool
Additional Features
- Clubhouse
- Gated Community
Map
Home Values in the Area
Average Home Value in this Area
Tax History
| Year | Tax Paid | Tax Assessment Tax Assessment Total Assessment is a certain percentage of the fair market value that is determined by local assessors to be the total taxable value of land and additions on the property. | Land | Improvement |
|---|---|---|---|---|
| 2024 | $635 | $6,900 | $6,900 | $0 |
| 2023 | $635 | $2,672 | $2,672 | $0 |
| 2021 | $586 | $2,672 | $2,672 | $0 |
| 2020 | $557 | $2,672 | $2,672 | $0 |
| 2019 | $557 | $2,672 | $2,672 | $0 |
| 2018 | $481 | $2,219 | $2,219 | $0 |
| 2017 | $544 | $2,525 | $2,525 | $0 |
| 2016 | -- | $1,943 | $1,943 | $0 |
| 2015 | $419 | $1,943 | $1,943 | $0 |
| 2014 | $405 | $1,943 | $1,943 | $0 |
Property History
| Date | Event | Price | List to Sale | Price per Sq Ft |
|---|---|---|---|---|
| 10/10/2025 10/10/25 | Price Changed | $849,500 | -1.1% | $242 / Sq Ft |
| 08/21/2025 08/21/25 | Price Changed | $859,000 | -3.4% | $244 / Sq Ft |
| 03/20/2025 03/20/25 | For Sale | $889,000 | -- | $253 / Sq Ft |
Purchase History
| Date | Type | Sale Price | Title Company |
|---|---|---|---|
| Warranty Deed | $44,500 | -- | |
| Warranty Deed | $42,000 | -- | |
| Warranty Deed | $129,880 | -- |
Mortgage History
| Date | Status | Loan Amount | Loan Type |
|---|---|---|---|
| Previous Owner | $27,750 | New Conventional |
About the Listing Agent

Jennifer Burgess has called Myrtle Beach, South Carolina home since 2008, bringing deep local knowledge to her real estate practice. As a licensed broker holding active licenses in both North Carolina and South Carolina, and a top producer in the area, she offers clients comprehensive expertise across state lines combined with a proven track record of results.
Jennifer has built her reputation on three core principles: honesty, expertise, and genuine passion for helping clients achieve their
Jennifer's Other Listings
Source: Coastal Carolinas Association of REALTORS®
MLS Number: 2506939
APN: 42007010092
- 917 Crystal Water Way
- 8016 E Bay Ct Unit Lot 581
- 439 W Palms Dr
- 435 W Palms Dr Unit Lot 166
- 451 W Palms Dr
- 966 Crystal Water Way
- 7009 Legare Place
- 452 W Palms Dr
- 424 W Palms Dr
- 5104 Middleton View Dr
- 840 Crystal Water Way
- 496 W Palms Dr
- 361 W Palms Dr Unit Lot 150 Ph I
- 1336 Rue de Jean Ave
- 825 Crystal Water Way
- 1046 E Isle of Palms Ave
- 304 W Palms Dr Unit Lot 74
- 413 W Palms Dr
- 243 W Palms Dr
- 459 W Palms Dr Unit Lot 172
- 2019 Berkley Village Loop
- 4767 Wild Iris Dr Unit 203
- 4787 Wild Iris Dr Unit 103
- 4655 Wild Iris Dr Unit 302
- 4713 Wild Iris Dr Unit 104
- 101 Ascend Loop
- 4815 Orchid Way Unit 302
- 4815 Orchid Way Unit ID1266660P
- 956 Laurens Mill Dr
- 208 Wind Fall Way
- 4846 Carnation Cir
- 4856 Carnation Cir Unit 302
- 4864 Carnation Cir Unit 204
- 2460 Turnworth Cir
- 1715 Perthshire Loop
- 4869 Magnolia Pointe Ln Unit ID1268164P
- 4807 Bovardia Place Unit 302
- 4898 Magnolia Pointe Ln Unit ID1268159P
- 4891 Luster Leaf Cir Unit 401
- 3015 Old Bryan Dr Unit 10-7
