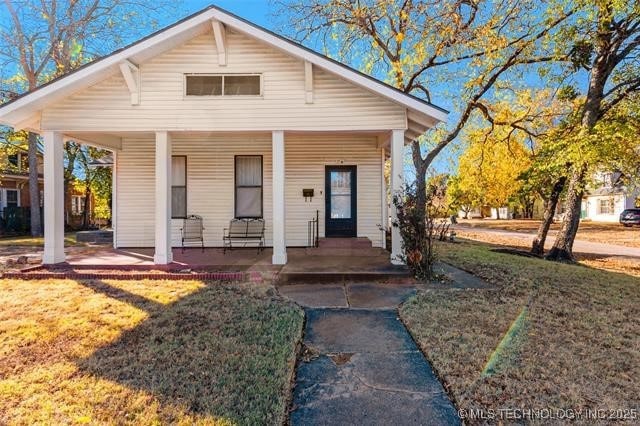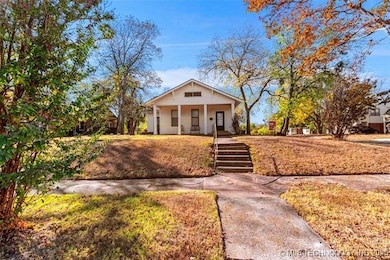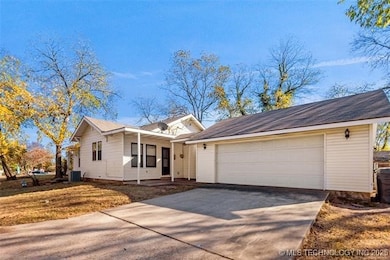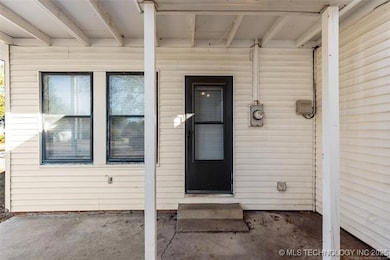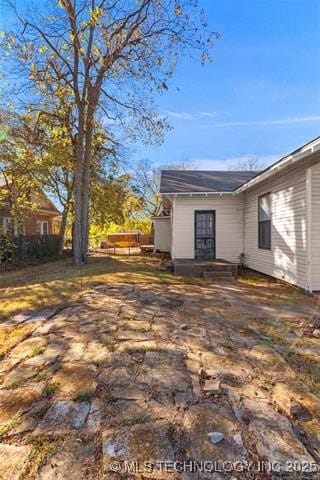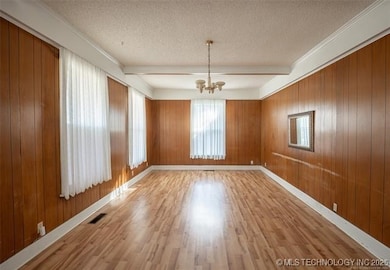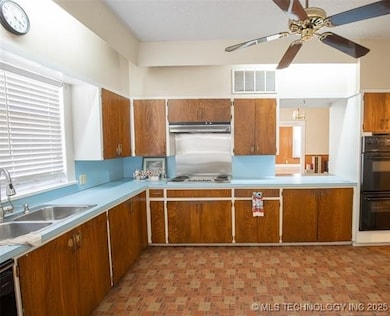921 D St NW Ardmore, OK 73401
Estimated payment $761/month
Highlights
- Craftsman Architecture
- Corner Lot
- No HOA
- Deck
- High Ceiling
- Covered Patio or Porch
About This Home
Opportunity awaits with this spacious 4-bedroom, 2-bath home situated on a corner lot in a historic and convenient location. Overlooking the peaceful Selvidge Park, this property offers timeless charm and great potential for updates or investment.
Inside, you’ll find a welcoming layout featuring a formal dining room with built-in storage and versatile living spaces—ideal for family life, a home office, or guest accommodations. The covered front porch is perfect for relaxing and enjoying the park views, while the detached 2-car garage provides additional parking and storage.
The generous lot features mature landscaping, offering privacy and plenty of room for outdoor activities. Whether you’re looking for your next renovation project, a flip opportunity, or a home to customize and make your own, this property has excellent potential.
Conveniently located within walking distance of local amenities and just minutes from main thoroughfares, this home combines character, location, and value.
Note: This property will only qualify for in-house bank financing or a cash sale. Sold as is.
Home Details
Home Type
- Single Family
Est. Annual Taxes
- $585
Year Built
- Built in 1950
Lot Details
- 0.27 Acre Lot
- East Facing Home
- Corner Lot
Parking
- 2 Car Garage
Home Design
- Craftsman Architecture
- Wood Frame Construction
- Fiberglass Roof
- Vinyl Siding
- Asphalt
Interior Spaces
- 2,006 Sq Ft Home
- 1-Story Property
- High Ceiling
- Ceiling Fan
- Aluminum Window Frames
- Crawl Space
Kitchen
- Double Oven
- Cooktop
- Dishwasher
- Laminate Countertops
- Disposal
Flooring
- Laminate
- Tile
- Vinyl
Bedrooms and Bathrooms
- 4 Bedrooms
- 2 Full Bathrooms
Outdoor Features
- Deck
- Covered Patio or Porch
Schools
- Will Rogers Elementary School
- Ardmore High School
Utilities
- Zoned Heating and Cooling
- Heating System Uses Gas
- Gas Water Heater
- Cable TV Available
Community Details
- No Home Owners Association
- Ardmore City Subdivision
Map
Home Values in the Area
Average Home Value in this Area
Tax History
| Year | Tax Paid | Tax Assessment Tax Assessment Total Assessment is a certain percentage of the fair market value that is determined by local assessors to be the total taxable value of land and additions on the property. | Land | Improvement |
|---|---|---|---|---|
| 2024 | $585 | $6,860 | $591 | $6,269 |
| 2023 | $585 | $6,661 | $582 | $6,079 |
| 2022 | $523 | $6,467 | $572 | $5,895 |
| 2021 | $532 | $6,278 | $559 | $5,719 |
| 2020 | $507 | $6,096 | $545 | $5,551 |
| 2019 | $477 | $5,918 | $530 | $5,388 |
| 2018 | $468 | $5,745 | $513 | $5,232 |
| 2017 | $419 | $5,578 | $498 | $5,080 |
| 2016 | $412 | $5,416 | $525 | $4,891 |
| 2015 | $327 | $5,258 | $450 | $4,808 |
| 2014 | $367 | $5,105 | $450 | $4,655 |
Property History
| Date | Event | Price | List to Sale | Price per Sq Ft |
|---|---|---|---|---|
| 10/27/2025 10/27/25 | For Sale | $134,900 | 0.0% | $67 / Sq Ft |
| 10/10/2025 10/10/25 | Pending | -- | -- | -- |
| 10/06/2025 10/06/25 | Price Changed | $134,900 | -42.6% | $67 / Sq Ft |
| 10/04/2025 10/04/25 | For Sale | $234,900 | -- | $117 / Sq Ft |
Purchase History
| Date | Type | Sale Price | Title Company |
|---|---|---|---|
| Interfamily Deed Transfer | -- | Title 68 |
Source: MLS Technology
MLS Number: 2542235
APN: 0010-00-088-001-0-003-00
- 413 11th Ave NW
- 802 Northwest Blvd
- 1006 C St NW
- 811 Hargrove St
- 409 12th Ave NW
- 902 Burch St
- 1010 Burch St NW
- 1220 Hargrove St
- 1228 D St NW
- 801 B St NW
- 906 B St NW
- 901 Wolverton St
- 610 C St NW
- 1115 Harris St NW
- 1323 Hargrove St
- 501 NW E St St
- 520 Northwest Ave
- 602 B St NW
- 513 Northwest Blvd
- 705 10th Ave NW
- 1228 D St NW
- 622 A St NW
- 115 Monroe St NE
- 402 Ash St
- 56 Joy Place
- 208 B St SW
- 1201 L St NE
- 225 A St SW
- 1209 Stanley St SW
- 12 Sunset Dr SW
- 1721 Broadway Place
- 915 C St SW
- 3450 N Commerce St
- 3821 12th Ave NW
- 3117 Cardinal Dr
- 4750 Travertine
- 800 Richland Rd
- 40 Berwyn Ln
- 11129 E Colbert Dr Unit 3
- 11129 E Colbert Dr Unit 2
