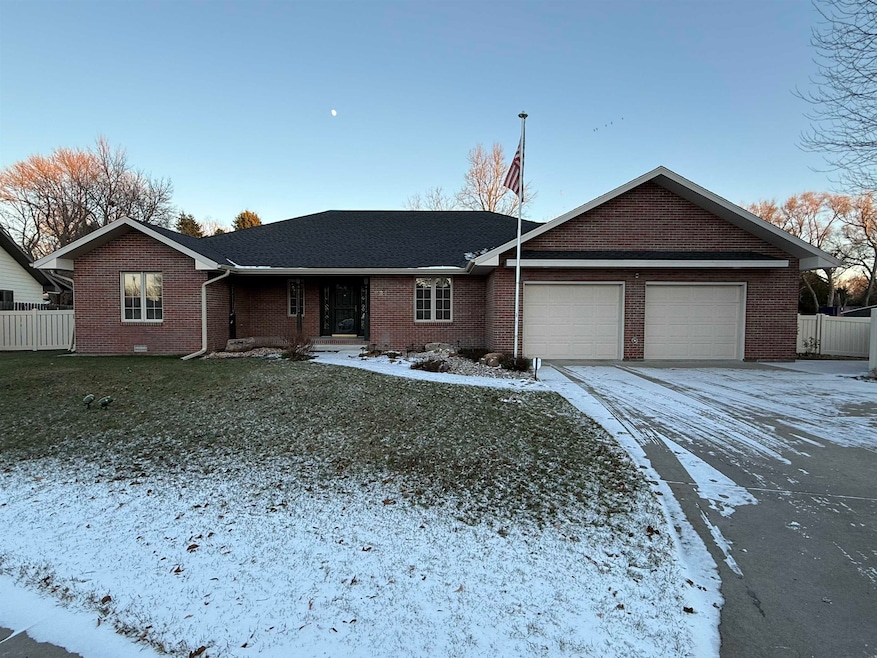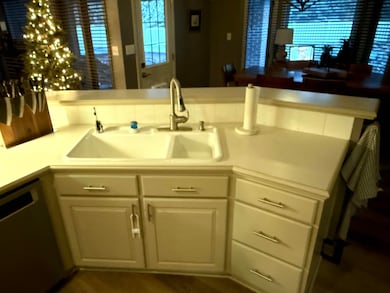
921 Dillon Cir North Platte, NE 69101
Estimated payment $2,941/month
Highlights
- Very Popular Property
- Ranch Style House
- Formal Dining Room
- Spa
- Workshop
- 2 Car Attached Garage
About This Home
Discover comfort and quality in this updated 3-bed, 3-bath brick home perfectly situated in a peaceful cul-de-sac. Recent upgrades include durable Class IV shingles, fresh paint throughout, new flooring, modern lighting, new concrete, enhanced sprinkler system, a new exterior door on garage and patio, an on-demand water heater, and premium KitchenAid Café appliances. Step outside to your own private retreat—complete with a covered patio, hot tub, and tranquil water feature for year-round relaxation.
Home Details
Home Type
- Single Family
Est. Annual Taxes
- $4,764
Year Built
- Built in 1993
Lot Details
- Vinyl Fence
- Landscaped
- Sprinklers on Timer
Home Design
- Ranch Style House
- Brick Exterior Construction
- Frame Construction
- Asphalt Roof
Interior Spaces
- 2,088 Sq Ft Home
- Gas Fireplace
- Window Treatments
- Living Room with Fireplace
- Formal Dining Room
- Workshop
- Carpet
- Crawl Space
- Laundry on main level
Kitchen
- Built-In Oven
- Cooktop
- Microwave
- Dishwasher
- Disposal
Bedrooms and Bathrooms
- 3 Main Level Bedrooms
- 3 Bathrooms
Parking
- 2 Car Attached Garage
- Garage Door Opener
Pool
- Spa
Utilities
- Forced Air Heating and Cooling System
- Gas Water Heater
- Water Softener is Owned
Listing and Financial Details
- Assessor Parcel Number 0048760.00
Map
Home Values in the Area
Average Home Value in this Area
Tax History
| Year | Tax Paid | Tax Assessment Tax Assessment Total Assessment is a certain percentage of the fair market value that is determined by local assessors to be the total taxable value of land and additions on the property. | Land | Improvement |
|---|---|---|---|---|
| 2025 | $4,603 | $344,747 | $67,492 | $277,255 |
| 2024 | $4,603 | $338,025 | $67,492 | $270,533 |
| 2023 | $5,695 | $312,330 | $27,428 | $284,902 |
| 2022 | $5,410 | $280,020 | $24,591 | $255,429 |
| 2021 | $5,223 | $269,250 | $23,645 | $245,605 |
| 2020 | $5,298 | $269,250 | $23,645 | $245,605 |
| 2019 | $4,796 | $269,250 | $23,645 | $245,605 |
| 2018 | $5,323 | $269,250 | $23,645 | $245,605 |
| 2017 | $5,107 | $257,410 | $23,645 | $233,765 |
| 2016 | $4,867 | $241,050 | $23,645 | $217,405 |
| 2014 | $5,004 | $228,985 | $31,895 | $197,090 |
Property History
| Date | Event | Price | List to Sale | Price per Sq Ft | Prior Sale |
|---|---|---|---|---|---|
| 12/08/2025 12/08/25 | For Sale | $485,000 | +21.3% | $232 / Sq Ft | |
| 08/23/2024 08/23/24 | Sold | $400,000 | +6.7% | $192 / Sq Ft | View Prior Sale |
| 07/10/2024 07/10/24 | Pending | -- | -- | -- | |
| 07/08/2024 07/08/24 | For Sale | $375,000 | -- | $180 / Sq Ft |
Purchase History
| Date | Type | Sale Price | Title Company |
|---|---|---|---|
| Warranty Deed | $400,000 | Scott Abstract | |
| Personal Reps Deed | $305,000 | Title Services Of The Plains |
Mortgage History
| Date | Status | Loan Amount | Loan Type |
|---|---|---|---|
| Open | $300,000 | New Conventional | |
| Previous Owner | $274,500 | New Conventional |
About the Listing Agent

With over two decades of experience in the real estate industry, I bring comprehensive perspective that sets me apart. By working as staff support early in my career, I have gained invaluable behind-the-scenes expertise, mastering the intricacies of contracts, negotiations, and market analysis. Now, as an associate Broker, I combine my hands-on experience with leadership and an entrepreneurial spirit to deliver a superior level of service. I am committed to providing clients with expert
Lanae's Other Listings
Source: Lincoln County Board of REALTORS® (NE)
MLS Number: 26700
APN: 0048760.00
- 3125 W Philip Ave
- 2811 W Philip Ave
- 3015 Birchwood Rd
- 3510 Oriole Dr
- 3518 Oriole Dr
- 3115 W E St
- 3613 Oriole Dr
- 2621 Cedarberry Rd
- 3312 Bush Ct
- 3605 Sugarberry Rd
- 214 S Elder Ave
- 1401 S Buffalo Bill Ave
- 1213 William Ct
- 2307 W D St
- 96 S Bare Ave
- 99 Dixie Ave
- 82 S Allen Ave
- 85 Dixie Ave
- 4143 Sweetwood Dr
- 921 S Carr Ave






