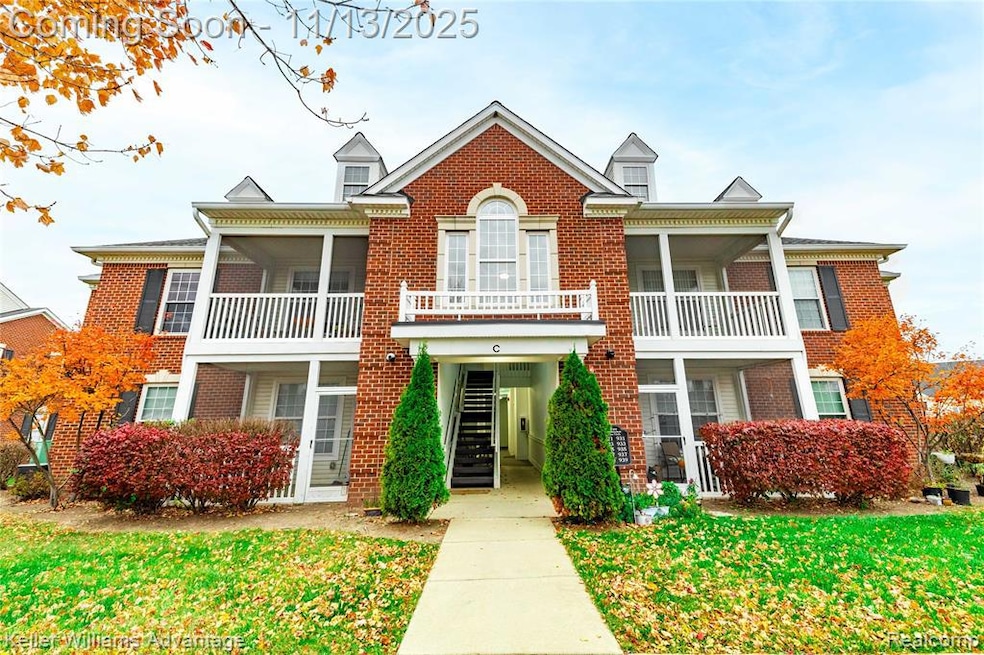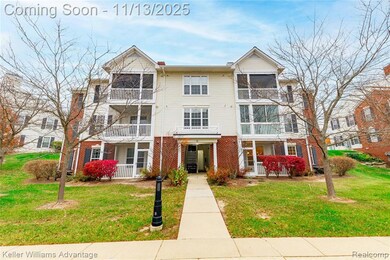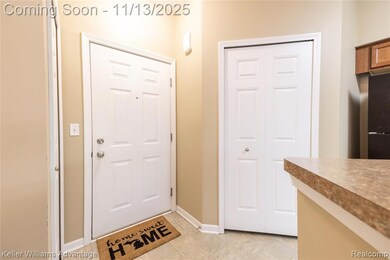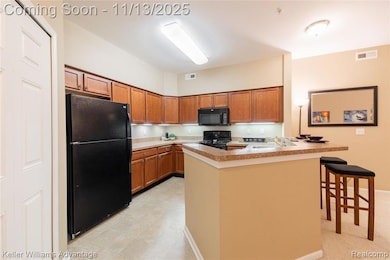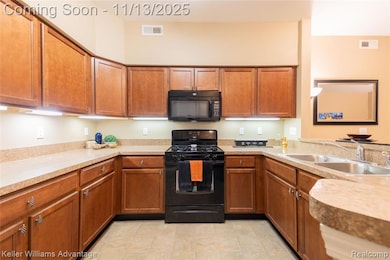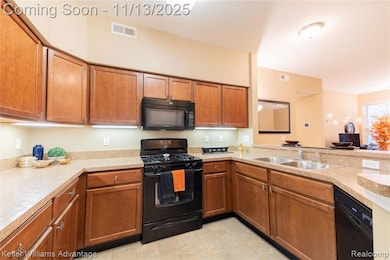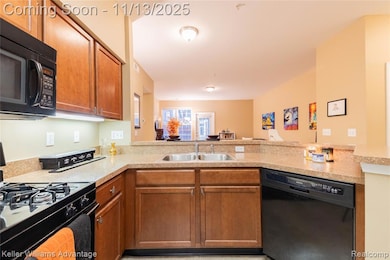921 E Summerfield Glen Cir Unit 29 Ann Arbor, MI 48103
Estimated payment $2,216/month
Highlights
- Ground Level Unit
- 1 Car Detached Garage
- Entrance Foyer
- Lakewood Elementary School Rated A-
- Enclosed Patio or Porch
- 1-Story Property
About This Home
Beautiful move-in ready condo in Summerfield Glen subdivision in Ann Arbor! Located on the ground level, this ranch-style condo is easily accessible for all. Featuring 2 beds and 2 full baths. Open floor plan creates a cohesive environment from kitchen to living room, great when entertaining guests. Kitchen offers plenty of countertop space with a peninsula island and bar seating. A small eat-in space is available for a table and chairs. Access to the screened-in porch through the living room - a cozy way to start your morning with a cup of coffee or end the day with a good book! Spacious primary bedroom with it's own full bath and stand-up shower, plus an additional bed and full bath with shower tub. Laundry is conveniently located in-unit. Detached one-car garage with some room for storage. Advantageously located, this condo is just 4 miles from downtown Ann Arbor and 3 miles from The Big House, while also near local dining, shopping, and events, both inside and outside of the downtown area! Nearby local expressways, great for commuters. Summerfield Glen offers it's residents some perks of condo living, including walking trails, a courtyard, and well-maintained landscaping! Don't miss your chance to own this gorgeous home - schedule your private your today.
Townhouse Details
Home Type
- Townhome
Est. Annual Taxes
Year Built
- Built in 2009
HOA Fees
- $335 Monthly HOA Fees
Home Design
- Brick Exterior Construction
- Slab Foundation
Interior Spaces
- 1,230 Sq Ft Home
- 1-Story Property
- Entrance Foyer
Bedrooms and Bathrooms
- 2 Bedrooms
- 2 Full Bathrooms
Parking
- 1 Car Detached Garage
- Garage Door Opener
Utilities
- Forced Air Heating and Cooling System
- Heating System Uses Natural Gas
Additional Features
- Enclosed Patio or Porch
- Property fronts a private road
- Ground Level Unit
Listing and Financial Details
- Assessor Parcel Number H00825475029
Community Details
Overview
- Kramer Triad Association, Phone Number (866) 788-5130
- Summerfield Glen Condo #476 Subdivision
Amenities
- Laundry Facilities
Pet Policy
- Pets Allowed
Map
Home Values in the Area
Average Home Value in this Area
Tax History
| Year | Tax Paid | Tax Assessment Tax Assessment Total Assessment is a certain percentage of the fair market value that is determined by local assessors to be the total taxable value of land and additions on the property. | Land | Improvement |
|---|---|---|---|---|
| 2025 | -- | $135,200 | $0 | $0 |
| 2024 | $2,871 | $125,300 | $0 | $0 |
| 2023 | $2,759 | $106,600 | $0 | $0 |
| 2022 | $4,867 | $107,400 | $0 | $0 |
| 2021 | $5,604 | $107,400 | $0 | $0 |
| 2020 | $5,733 | $108,700 | $0 | $0 |
| 2019 | $5,458 | $108,800 | $108,800 | $0 |
| 2018 | $2,602 | $99,000 | $0 | $0 |
| 2017 | $2,592 | $89,600 | $0 | $0 |
| 2016 | $1,791 | $70,403 | $0 | $0 |
| 2015 | -- | $70,193 | $0 | $0 |
| 2014 | -- | $68,000 | $0 | $0 |
| 2013 | -- | $68,000 | $0 | $0 |
Property History
| Date | Event | Price | List to Sale | Price per Sq Ft | Prior Sale |
|---|---|---|---|---|---|
| 11/13/2025 11/13/25 | For Sale | $290,000 | +22.1% | $236 / Sq Ft | |
| 09/23/2022 09/23/22 | Sold | $237,500 | -4.2% | $193 / Sq Ft | View Prior Sale |
| 08/21/2022 08/21/22 | Pending | -- | -- | -- | |
| 06/28/2022 06/28/22 | For Sale | $248,000 | +9.0% | $202 / Sq Ft | |
| 09/18/2018 09/18/18 | Sold | $227,500 | -1.1% | $203 / Sq Ft | View Prior Sale |
| 09/06/2018 09/06/18 | Pending | -- | -- | -- | |
| 08/10/2018 08/10/18 | For Sale | $230,000 | -- | $205 / Sq Ft |
Purchase History
| Date | Type | Sale Price | Title Company |
|---|---|---|---|
| Warranty Deed | $237,500 | -- | |
| Warranty Deed | $227,500 | Barristers Settlements & Tit | |
| Warranty Deed | $115,000 | Liberty Title |
Mortgage History
| Date | Status | Loan Amount | Loan Type |
|---|---|---|---|
| Previous Owner | $111,100 | FHA |
Source: Realcomp
MLS Number: 20251051419
APN: 08-25-475-029
- 922 W Summerfield Glen Cir Unit 110
- 1041 E Summerfield Glen Cir
- 1008 W Summerfield Glen Cir
- 818 W Summerfield
- 531 Liberty Pointe Dr Unit 68
- 2564 W Towne St
- 2509 W Liberty St
- 1053 Bluestem Ln
- 570 S Maple Rd
- 1225 S Maple Rd Unit 307
- 1235 S Maple Rd Unit 101
- 1235 S Maple Rd Unit 302
- 1343 Timmins Dr Unit 8
- 1265 S Maple Rd Unit 207
- 1255 Joyce Ln Unit 1
- 2120 Pauline Blvd Unit 305
- 2126 Pauline Blvd Unit 104
- 2124 Pauline Blvd Unit 307
- 2150 Pauline Blvd
- 324 Highlake Ave
- 854 W Summerfield Glen Cir Unit 854 Summerfield Glen
- 846 W Summerfield Glen Cir Unit 112
- 854 W Summerfield Glen Cir Unit 116
- 1078 W Summerfield Glen Cir
- 2845 Sagebrush Cir
- 1100 Rabbit Run Cir
- 1123 Joyce Ln
- 1139 Joyce Ln Unit 68
- 1125 Joyce Ln
- 1235 N Bay Dr Unit 97
- 1023 Bluestem Ln
- 1304 N Bay Dr Unit 137
- 1265 S Maple Rd Unit 305
- 1269 Joyce Ln
- 2118 Pauline Blvd Unit 106
- 2118 Pauline Blvd
- 2124 Pauline Blvd Unit 205
- 2501 Avant Ave
- 2132 Pauline Blvd Unit 106
- 2104 Pauline Blvd Unit 305
