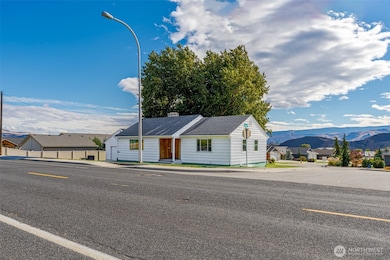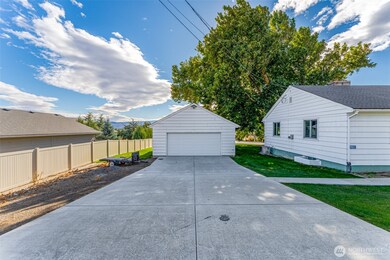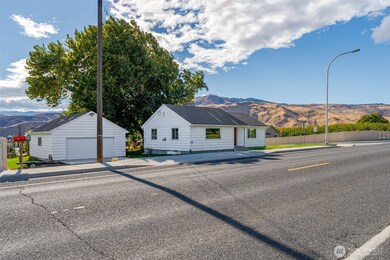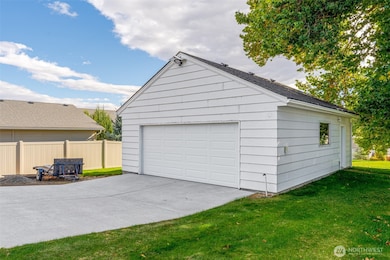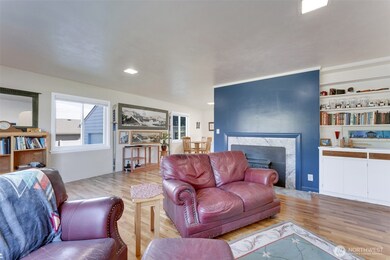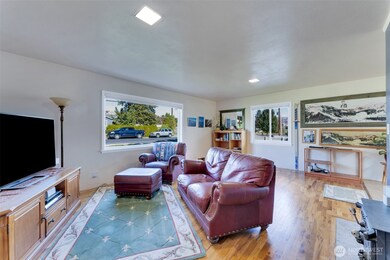921 Easy St Wenatchee, WA 98801
Estimated payment $2,301/month
Highlights
- Wood Flooring
- Corner Lot
- Forced Air Heating and Cooling System
- Sunnyslope Elementary School Rated A-
- 2 Car Detached Garage
- Bathroom on Main Level
About This Home
Discover the perfect blend of comfort and convenience in this adorable starter home, nestled on over a third of an acre in a peaceful neighborhood just minutes from downtown Wenatchee. Featuring 2 Bedrooms / 1 bath, and stainless steel appliances. Cozy and well-maintained, ideal for first-time buyers or those looking to downsize.Attached 2-Car Garage offers plenty of space for parking, storage, or hobbies. Enjoy over 1/3 acre with room to garden, play, or expand. Prime Location close to shops, dining, and entertainment, making downtown Wenatchee just a short trip away. Inviting living space with potential for personal touches to make it your own.
Source: Northwest Multiple Listing Service (NWMLS)
MLS#: 2420338
Home Details
Home Type
- Single Family
Est. Annual Taxes
- $578
Year Built
- Built in 1950
Lot Details
- 0.36 Acre Lot
- North Facing Home
- Corner Lot
- Level Lot
- Sprinkler System
HOA Fees
- $13 Monthly HOA Fees
Parking
- 2 Car Detached Garage
Home Design
- Poured Concrete
- Composition Roof
- Wood Siding
Interior Spaces
- 1,252 Sq Ft Home
- 1-Story Property
- Wood Burning Fireplace
- Unfinished Basement
Kitchen
- Microwave
- Dishwasher
- Trash Compactor
Flooring
- Wood
- Laminate
- Vinyl
Bedrooms and Bathrooms
- 2 Main Level Bedrooms
- Bathroom on Main Level
- 1 Full Bathroom
Laundry
- Dryer
- Washer
Schools
- Wenatchee High School
Utilities
- Forced Air Heating and Cooling System
- Septic Tank
- High Speed Internet
Community Details
- Sunnyslope Subdivision
- The community has rules related to covenants, conditions, and restrictions
Listing and Financial Details
- Down Payment Assistance Available
- Visit Down Payment Resource Website
- Senior Tax Exemptions
- Tax Lot 1
- Assessor Parcel Number 232020900010
Map
Home Values in the Area
Average Home Value in this Area
Tax History
| Year | Tax Paid | Tax Assessment Tax Assessment Total Assessment is a certain percentage of the fair market value that is determined by local assessors to be the total taxable value of land and additions on the property. | Land | Improvement |
|---|---|---|---|---|
| 2021 | $603 | $253,578 | $113,520 | $140,058 |
| 2020 | $642 | $254,356 | $113,970 | $140,386 |
| 2019 | $635 | $240,292 | $113,970 | $126,322 |
| 2018 | $671 | $234,373 | $114,356 | $120,017 |
| 2017 | $3,807 | $230,735 | $94,864 | $135,871 |
| 2016 | $3,807 | $194,100 | $74,970 | $119,130 |
Property History
| Date | Event | Price | List to Sale | Price per Sq Ft |
|---|---|---|---|---|
| 10/19/2025 10/19/25 | Pending | -- | -- | -- |
| 08/27/2025 08/27/25 | For Sale | $425,000 | 0.0% | $339 / Sq Ft |
| 08/19/2025 08/19/25 | Pending | -- | -- | -- |
| 08/12/2025 08/12/25 | For Sale | $425,000 | -- | $339 / Sq Ft |
Purchase History
| Date | Type | Sale Price | Title Company |
|---|---|---|---|
| Warranty Deed | $219,000 | North Meridian Title & Escro |
Mortgage History
| Date | Status | Loan Amount | Loan Type |
|---|---|---|---|
| Open | $177,390 | VA |
Source: Northwest Multiple Listing Service (NWMLS)
MLS Number: 2420338
APN: 232020900010
- 814 Easy St
- 54 Salmon Dr
- 62 Salmon Dr
- 70 Salmon Dr
- 182 Emma Dr
- 183 Emma Dr
- 0 Knowles Rd Unit NWM2455634
- 838 Autumn Crest Dr
- 27 Margaret Ln
- 21 Margaret Ln
- 1400 Westpoint Place
- 3777 Lucy Ln
- 15 Margaret Ln
- 990 Sage Crest Dr
- 24 Margaret Ln
- 1075 Ridge Crest Dr
- 423 Lombard Ln
- 420 Sunnyslope Heights Rd
- 1395 Mountain Vista
- 410 Erika Ln

