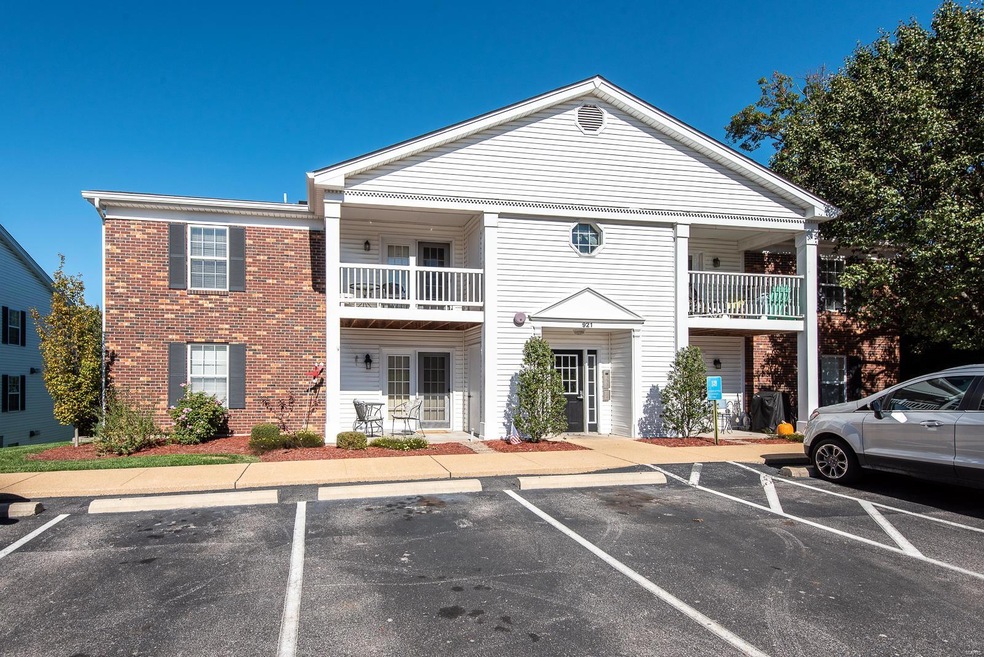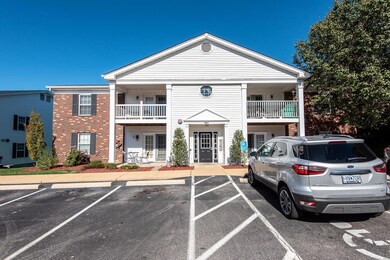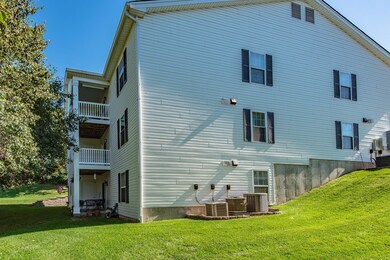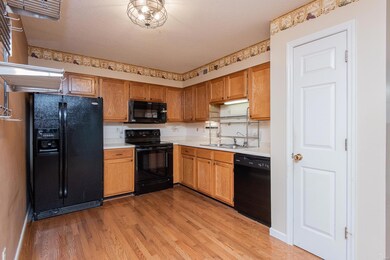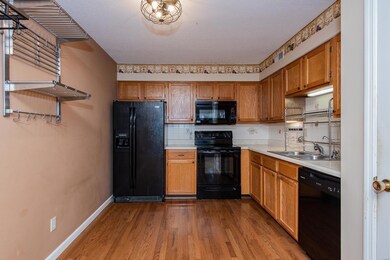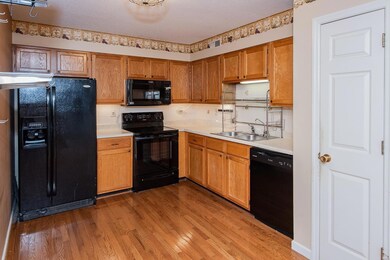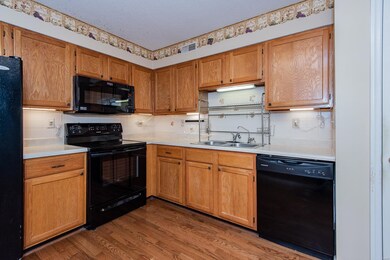
921 Hanna Place Ct Unit G Ballwin, MO 63021
Highlights
- Open Floorplan
- Center Hall Plan
- Main Floor Primary Bedroom
- Hanna Woods Elementary School Rated A
- Traditional Architecture
- Balcony
About This Home
As of July 2025Check this unit out, not only priced to sell but priced for you to be able to put your personal touches on the great condo! Ground floor entrance to this unit, no stairs! This 2 bed / 2 full bath unit is ripe for the picking! The bonus room, off the living room was bing used as a huge walk in closed... this could easily be an office or sitting room! This unit includes a large covered balcony to relax on after work or to enjoy your morning coffee... Don't wait, tour now!
Last Agent to Sell the Property
Coldwell Banker Premier Group License #2014010377 Listed on: 10/28/2021

Last Buyer's Agent
Berkshire Hathaway HomeServices Alliance Real Estate License #1999034383

Property Details
Home Type
- Condominium
Est. Annual Taxes
- $1,688
Year Built
- Built in 1994
HOA Fees
- $220 Monthly HOA Fees
Home Design
- Traditional Architecture
- Brick Veneer
- Frame Construction
- Vinyl Siding
Interior Spaces
- 964 Sq Ft Home
- 3-Story Property
- Open Floorplan
- Sliding Doors
- Six Panel Doors
- Center Hall Plan
- Living Room
- Combination Kitchen and Dining Room
- Partially Carpeted
Kitchen
- Electric Oven or Range
- Microwave
- Dishwasher
- Disposal
Bedrooms and Bathrooms
- 2 Main Level Bedrooms
- Primary Bedroom on Main
- Walk-In Closet
- 2 Full Bathrooms
Laundry
- Laundry on main level
- Dryer
- Washer
Home Security
Parking
- 1 Carport Space
- Guest Parking
- Off-Street Parking
- Assigned Parking
Outdoor Features
- Balcony
Schools
- Hanna Woods Elem. Elementary School
- Southwest Middle School
- Parkway South High School
Utilities
- Forced Air Heating and Cooling System
- Electric Water Heater
Listing and Financial Details
- Assessor Parcel Number 24Q-12-1987
Community Details
Overview
- 12 Units
Security
- Fire and Smoke Detector
Ownership History
Purchase Details
Home Financials for this Owner
Home Financials are based on the most recent Mortgage that was taken out on this home.Purchase Details
Home Financials for this Owner
Home Financials are based on the most recent Mortgage that was taken out on this home.Purchase Details
Home Financials for this Owner
Home Financials are based on the most recent Mortgage that was taken out on this home.Purchase Details
Home Financials for this Owner
Home Financials are based on the most recent Mortgage that was taken out on this home.Similar Homes in Ballwin, MO
Home Values in the Area
Average Home Value in this Area
Purchase History
| Date | Type | Sale Price | Title Company |
|---|---|---|---|
| Warranty Deed | -- | Title Partners | |
| Warranty Deed | $157,392 | Alliance Title Group | |
| Interfamily Deed Transfer | -- | None Available | |
| Warranty Deed | $114,500 | None Available | |
| Warranty Deed | $124,500 | None Available |
Mortgage History
| Date | Status | Loan Amount | Loan Type |
|---|---|---|---|
| Previous Owner | $118,340 | New Conventional | |
| Previous Owner | $14,650 | Credit Line Revolving | |
| Previous Owner | $91,750 | New Conventional | |
| Previous Owner | $115,486 | Purchase Money Mortgage | |
| Previous Owner | $99,600 | Purchase Money Mortgage | |
| Previous Owner | $98,000 | Credit Line Revolving |
Property History
| Date | Event | Price | Change | Sq Ft Price |
|---|---|---|---|---|
| 07/23/2025 07/23/25 | Sold | -- | -- | -- |
| 06/08/2025 06/08/25 | Pending | -- | -- | -- |
| 06/02/2025 06/02/25 | For Sale | $180,000 | +50.0% | $187 / Sq Ft |
| 12/09/2021 12/09/21 | Sold | -- | -- | -- |
| 10/30/2021 10/30/21 | Pending | -- | -- | -- |
| 10/28/2021 10/28/21 | For Sale | $120,000 | -- | $124 / Sq Ft |
Tax History Compared to Growth
Tax History
| Year | Tax Paid | Tax Assessment Tax Assessment Total Assessment is a certain percentage of the fair market value that is determined by local assessors to be the total taxable value of land and additions on the property. | Land | Improvement |
|---|---|---|---|---|
| 2024 | $1,688 | $24,950 | $5,040 | $19,910 |
| 2023 | $1,688 | $24,950 | $5,040 | $19,910 |
| 2022 | $1,692 | $22,800 | $7,330 | $15,470 |
| 2021 | $1,682 | $22,800 | $7,330 | $15,470 |
| 2020 | $1,534 | $19,910 | $6,040 | $13,870 |
| 2019 | $1,517 | $19,910 | $6,040 | $13,870 |
| 2018 | $1,364 | $16,610 | $3,310 | $13,300 |
| 2017 | $1,307 | $16,610 | $3,310 | $13,300 |
| 2016 | $1,418 | $16,760 | $3,670 | $13,090 |
| 2015 | $1,482 | $16,760 | $3,670 | $13,090 |
| 2014 | $1,127 | $14,180 | $3,860 | $10,320 |
Agents Affiliated with this Home
-
Sharon Hutson

Seller's Agent in 2025
Sharon Hutson
Berkshire Hathaway HomeServices Alliance Real Estate
(314) 614-4575
30 in this area
66 Total Sales
-
Julia Bakewell

Buyer's Agent in 2025
Julia Bakewell
Compass Realty Group
(314) 401-7620
13 in this area
66 Total Sales
-
Jonathan Carlson

Seller's Agent in 2021
Jonathan Carlson
Coldwell Banker Premier Group
(314) 479-2584
1 in this area
51 Total Sales
Map
Source: MARIS MLS
MLS Number: MIS21075652
APN: 24Q-12-1987
- 905 Hanna Place Ct Unit A
- 902 Hanna Place Ct Unit A
- 1304 Crossings Ct Unit C
- 992 Conestoga Dr
- 857 Westbrooke Meadows Ct
- 1319 Tahoe Valley Ct
- 1308 Holgate Dr Unit G5
- 1316 Holgate Dr Unit G6
- 995 Cardello Dr
- 1304 Tahoe Valley Ct
- 964 Claygate Ct
- 1034 Alpine Ridge Dr Unit G2
- 1108 Grenadier Ln
- 1211 Big Bend Rd
- 706 Eaglebrooke Dr
- 924 Brookvale Terrace
- 1440 Cedar Bluff Dr
- 908 Hanna Rd
- 1528 Autumn Leaf Dr Unit 3
- 1027 Villaview Dr
