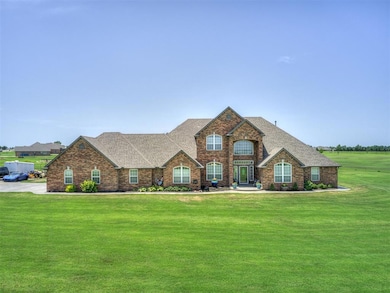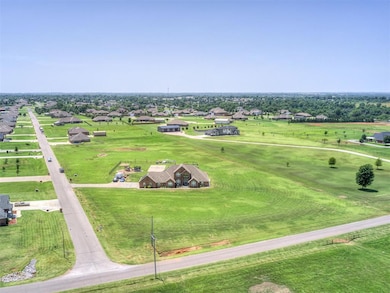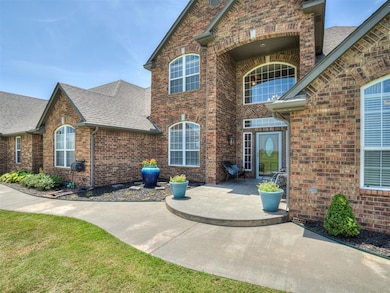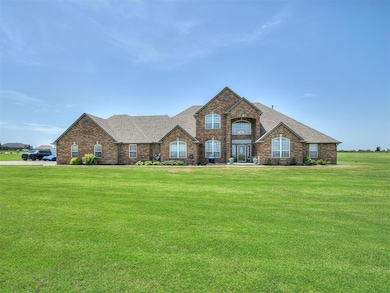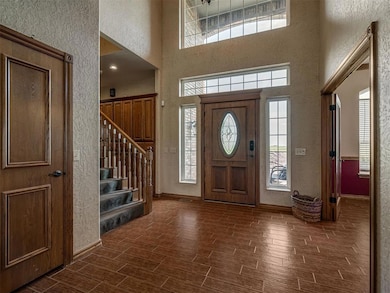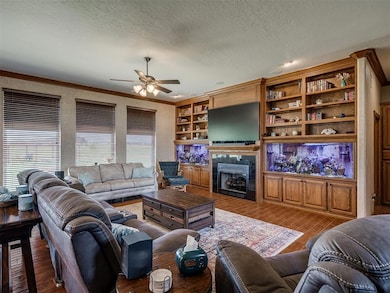921 Hannah Dr Tuttle, OK 73089
Estimated payment $7,760/month
Highlights
- Solar Power System
- Commercial Range
- Traditional Architecture
- Tuttle Elementary School Rated A
- 5 Acre Lot
- Bonus Room
About This Home
Custom 6-Bedroom Multi-Generational Home with Outdoor Oasis & Smart Features This thoughtfully designed home offers 6 bedrooms—including one with a private entrance—perfect for multi-generational living. Dedicated office space with double doors in the main area (not included within bedroom count.) Smart layout ensures no hallway serves more than two bedrooms, providing privacy throughout. Two bedrooms feature new carpet, while others boast durable wood-look tile. The main living area is cooled with blackout shades, wood blinds, and external sunshades. Enjoy a spacious theater room with projector and spill-resistant carpet, media closets on both levels, and upstairs plumbed for a second kitchen. A built-in baker’s island with stools makes cooking a family activity, while the under-stairs play area adds charm for kids. Smart home features include electronic locks with guest access, two accessible water manifolds, three HVAC systems, and two water heaters for consistent comfort. The master suite offers a hidden full-length mirror gun cabinet, soundproofing from the living area, built-in vanity, and women’s styling drawer. Two additional downstairs baths include similar custom cabinetry. Outside, relax under a 30-ft octagonal pergola with swings and granite firepit. The yard includes a 30x60 concrete pad, 30x40 built-in playground with pea gravel, trampoline, soccer goal, and a ¾-size basketball court. There’s also a concrete hot tub pad with gas/electric hookups, gas grill quick-connect, and prepped utilities for a future pool—no underground lines along the back of the home. Garage includes an 80-amp EV charger, dedicated freezer circuit, 30-amp and 50-amp generator/welder hookups. A 10-person tornado shelter offers peace of mind. Aquarium-ready living room, external shades, and new fence wiring complete this unique and move-in-ready property.
Home Details
Home Type
- Single Family
Year Built
- Built in 2007
Lot Details
- 5 Acre Lot
- Lot Dimensions are 334x667x299x628
- Rural Setting
- Northeast Facing Home
- Partially Fenced Property
- Chain Link Fence
- Corner Lot
Parking
- 3 Car Attached Garage
- Electric Vehicle Home Charger
- Driveway
- Additional Parking
Home Design
- Traditional Architecture
- Slab Foundation
- Brick Frame
- Composition Roof
Interior Spaces
- 4,434 Sq Ft Home
- 2-Story Property
- Ceiling Fan
- Gas Log Fireplace
- Double Pane Windows
- Window Treatments
- Home Office
- Bonus Room
- Game Room
- Utility Room with Study Area
- Laundry Room
- Inside Utility
- Home Gym
- Storm Doors
Kitchen
- Built-In Oven
- Electric Oven
- Commercial Range
- Gas Range
- Microwave
- Dishwasher
- Wood Stained Kitchen Cabinets
- Disposal
Flooring
- Carpet
- Tile
Bedrooms and Bathrooms
- 6 Bedrooms
- 4 Full Bathrooms
Eco-Friendly Details
- Solar Power System
Outdoor Features
- Covered Patio or Porch
- Gazebo
- Rain Gutters
Schools
- Tuttle Early Childhood Center Elementary School
- Tuttle Middle School
- Tuttle High School
Utilities
- Central Heating and Cooling System
- Programmable Thermostat
- Septic Tank
- High Speed Internet
- Cable TV Available
Map
Home Values in the Area
Average Home Value in this Area
Tax History
| Year | Tax Paid | Tax Assessment Tax Assessment Total Assessment is a certain percentage of the fair market value that is determined by local assessors to be the total taxable value of land and additions on the property. | Land | Improvement |
|---|---|---|---|---|
| 2025 | $7,185 | $68,197 | $11,466 | $56,731 |
| 2024 | $7,478 | $65,828 | $11,068 | $54,760 |
| 2023 | $7,478 | $62,693 | $10,436 | $52,257 |
| 2022 | $6,559 | $59,707 | $10,993 | $48,714 |
| 2021 | $6,382 | $57,869 | $8,630 | $49,239 |
| 2020 | $6,553 | $58,807 | $7,920 | $50,887 |
| 2019 | $6,504 | $59,400 | $6,600 | $52,800 |
| 2018 | $6,144 | $59,400 | $6,952 | $52,448 |
| 2017 | $6,303 | $59,400 | $3,487 | $55,913 |
| 2016 | $6,418 | $59,400 | $3,487 | $55,913 |
| 2015 | $6,086 | $59,400 | $3,487 | $55,913 |
| 2014 | $6,086 | $59,400 | $1,265 | $58,135 |
Property History
| Date | Event | Price | List to Sale | Price per Sq Ft |
|---|---|---|---|---|
| 07/24/2025 07/24/25 | For Sale | $1,390,000 | -- | $313 / Sq Ft |
Purchase History
| Date | Type | Sale Price | Title Company |
|---|---|---|---|
| Warranty Deed | $81,000 | None Available |
Mortgage History
| Date | Status | Loan Amount | Loan Type |
|---|---|---|---|
| Closed | $80,950 | Seller Take Back |
Source: MLSOK
MLS Number: OKC1182273
APN: 0000-36-10N-05W-2-013-00
- 1121 Whispering Meadows Ln
- 7319 N Shore Dr
- 7222 Jordan Dr
- 1701 N Morgan Rd
- 6906 Rolling Meadows
- 3409 Settlers Rd
- 300 Wildwood Dr
- 7 Loblolly Ln
- 3848 NW 32nd St
- 614 Cinderwood Ct
- 3824 NW 32nd St
- 301 W Ponderosa Dr
- 3826 NW 32nd St
- 407 Burntwood Dr
- 2401 County Road 1196
- 776 Ole Rock Creek Rd
- 3134 NW 37th St
- 000 County Road 1197
- 3910 Sienna Ridge
- 5917 N Commander Ln
- 819 Crystal
- 428 Kale Rd
- 5113 Brooke Rd
- 113 S Mustang Rd
- 7601 SW 119th St
- 1517 NW 14th St Unit 1513
- 917 NW 3rd St
- 1317 Wade St
- 1525 NW 13th St
- 1524 NW 13th St
- 821 NW 4th St
- 913 NW 4th St
- 920 NW 4th St
- 1020 NW 4th St
- 713 St James Place
- 1017 NW 6th St
- 901 NW 6th St
- 1024 S Appaloosa Ln
- 699 NE 20th Terrace
- 734 S Glen Ln
Ask me questions while you tour the home.

