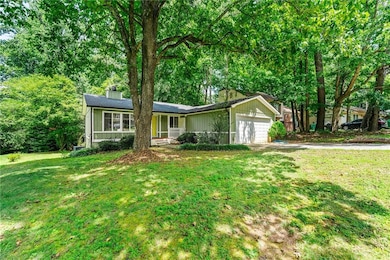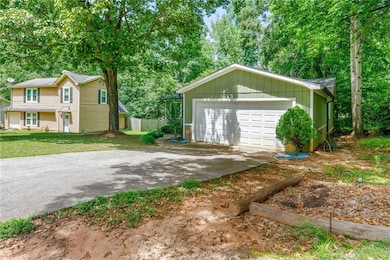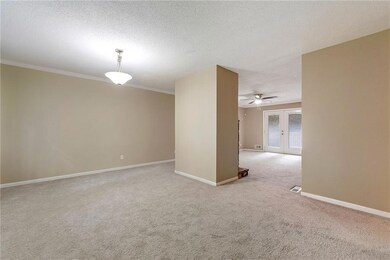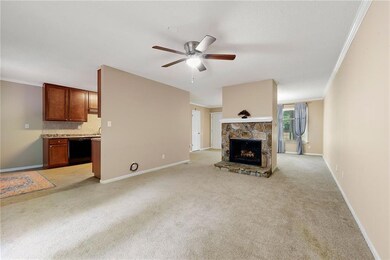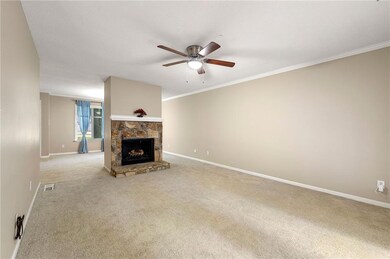921 Hemingway Rd Stone Mountain, GA 30088
Stone Mountain NeighborhoodHighlights
- Popular Property
- Deck
- Ranch Style House
- Creek or Stream View
- Creek On Lot
- Wood Flooring
About This Home
Charming and Affordable 3-Bedroom, 2-Bath Ranch in Stone Mountain Discover the perfect blend of comfort and convenience in this beautifully maintained ranch-style home. Featuring a spacious and inviting layout, this home offers a generous great room with a cozy fireplace—ideal for relaxing evenings with family or friends. The open-concept living and dining areas create the perfect setting for gatherings and entertaining. Enjoy your morning coffee in the bright breakfast nook, which overlooks a peaceful deck and a serene, nature-filled backyard. Recently updated with fresh paint and brand-new carpet throughout, this move-in ready home is full of warmth and charm. Nestled in a quiet, well-located neighborhood, this is a wonderful opportunity to own a beautiful home in Stone Mountain. Don't wait—schedule your private showing today!
Listing Agent
Keller Williams Rlty Consultants License #434377 Listed on: 08/18/2025

Home Details
Home Type
- Single Family
Est. Annual Taxes
- $4,357
Year Built
- Built in 1977
Lot Details
- 8,712 Sq Ft Lot
- Lot Dimensions are 60x134
- Home fronts a stream
- Front Yard
Parking
- 2 Car Attached Garage
- Parking Accessed On Kitchen Level
- Front Facing Garage
- Garage Door Opener
- Driveway Level
Home Design
- Ranch Style House
- Composition Roof
- Brick Front
Interior Spaces
- 1,376 Sq Ft Home
- Brick Fireplace
- Entrance Foyer
- L-Shaped Dining Room
- Breakfast Room
- Creek or Stream Views
- Crawl Space
Kitchen
- Gas Oven
- Gas Range
- Range Hood
- Dishwasher
- Disposal
Flooring
- Wood
- Carpet
- Ceramic Tile
Bedrooms and Bathrooms
- 3 Main Level Bedrooms
- 2 Full Bathrooms
- Separate Shower in Primary Bathroom
Laundry
- Laundry on main level
- Laundry in Garage
Home Security
- Security Gate
- Fire and Smoke Detector
Outdoor Features
- Creek On Lot
- Deck
- Exterior Lighting
Schools
- Eldridge L. Miller Elementary School
- Redan Middle School
- Redan High School
Utilities
- Central Heating and Cooling System
- Cable TV Available
Listing and Financial Details
- $350 Move-In Fee
- 12 Month Lease Term
- $70 Application Fee
- Assessor Parcel Number 16 032 14 093
Community Details
Overview
- Application Fee Required
- Martins Crossing Subdivision
Pet Policy
- Pets Allowed
Map
Source: First Multiple Listing Service (FMLS)
MLS Number: 7634575
APN: 16-032-14-093
- 914 Hemingway Rd
- 765 Martin Rd
- 829 Longfellow Ct
- 5012 Galbraith Cir
- 5073 Martins Crossing Rd
- 5050 Martins Crossing Rd
- 5017 Galbraith Cir
- 5136 Huxley Rd
- 5080 Post Road Pass
- 5025 Martins Crossing Rd
- 671 Lost Creek Cir
- 801 Hemingway Rd
- 5224 Martins Crossing Rd
- 5449 Martins Crossing Rd
- 824 Brandy Oaks Ln
- 5482 Martins Crossing Rd
- 5249 Martins Crossing Rd
- 697 Tarkington Rd N
- 5262 Martins Crossing Rd
- 799 Lost Creek Cir
- 676 Tarkington Rd S
- 862 Heritage Oaks Dr
- 4952 Isle Royal Ct
- 754 Post Road Ln
- 749 Post Rd Ln
- 416 Barbashela Dr
- 943 Lake Watch Ct
- 978 Mainstreet Lake Dr
- 1027 Mainstreet Lake Dr
- 5334 McCarter Station
- 462 Ohern Ct Unit 2
- 910 Forest Path
- 1038 S Hairston Rd
- 4795 Brasac Dr
- 4977 Rockbridge Rd
- 5338 Oshea Ln

