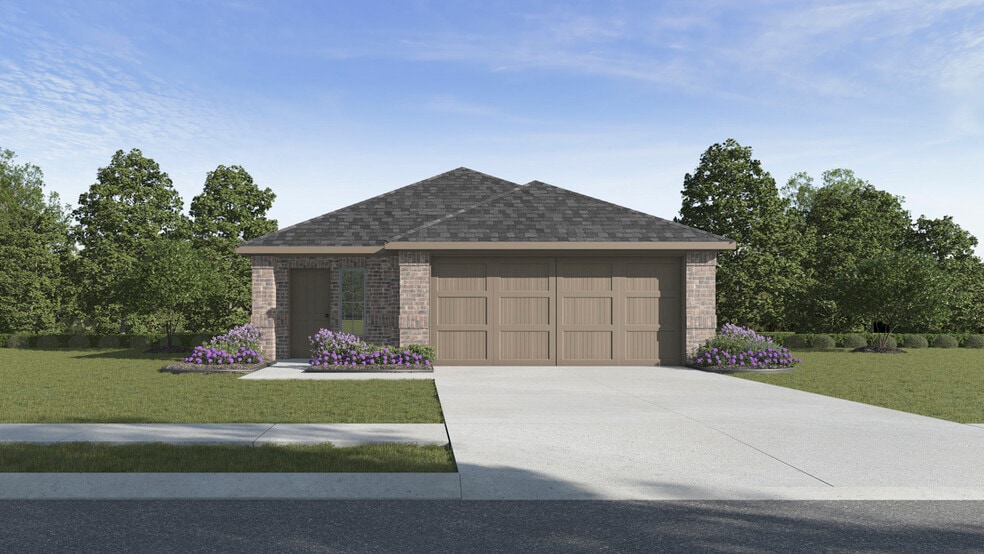
921 Jefferson Way Sherman, TX 75090
Hanolley HillsEstimated payment $1,542/month
About This Home
The Brooke Plan in Hanolley Hills offers a comfortable and efficient layout. This home features 3 well-proportioned bedrooms and 2 bathrooms provide ample space for family members or guests. Two full bathrooms offer convenience and privacy. An open-concept living area creates a seamless flow between the island kitchen, dining, and living spaces, perfect for family activities and entertaining. The well-equipped kitchen includes a gas range, ample counter space, and storage. The primary bedroom features an en-suite bathroom, providing a private retreat. The Brooke Plan combines practical design with modern amenities to create a comfortable and welcoming home. Photos shown here may not depict the specified home and features. Elevations, exterior/ interior colors, options, available upgrades that require an additional charge, and standard features will vary in each community and subject change without notice. Call for details.
Sales Office
| Monday |
11:00 AM - 6:00 PM
|
| Tuesday |
10:00 AM - 6:00 PM
|
| Wednesday |
10:00 AM - 6:00 PM
|
| Thursday |
10:00 AM - 6:00 PM
|
| Friday |
10:00 AM - 6:00 PM
|
| Saturday |
10:00 AM - 6:00 PM
|
| Sunday |
12:00 PM - 6:00 PM
|
Home Details
Home Type
- Single Family
Parking
- 2 Car Garage
Home Design
- New Construction
Interior Spaces
- 1-Story Property
Bedrooms and Bathrooms
- 3 Bedrooms
- 2 Full Bathrooms
Map
Other Move In Ready Homes in Hanolley Hills
About the Builder
- Lots 1 and 2 W Moore St
- Hanolley Hills
- Hanolley Hills
- 901 S Bryant Ave
- 1413 W Steadman St
- 1215 S Holly Ave
- 0000 Marlborough St
- 0000 Hwy 75
- 621 S Rusk St
- 303 W Steadman St
- 306 W Moore St
- 401 Loch Dr
- 000 Archer Dr
- 2100 Rannoch St
- 2104 Rannoch St
- 2108 Rannoch St
- 416 S Elm St
- Westmoor
- 801 S Walnut St
- 419 S Montgomery St
