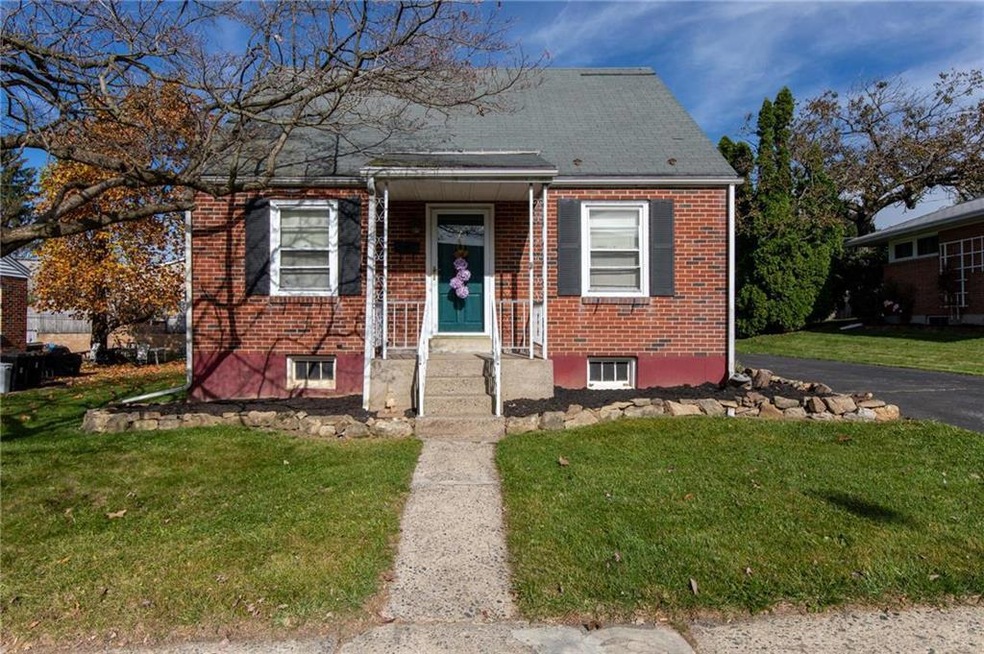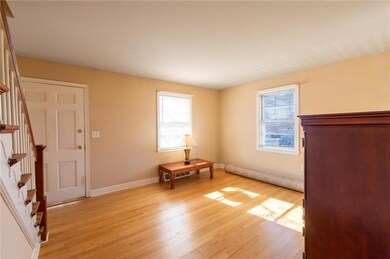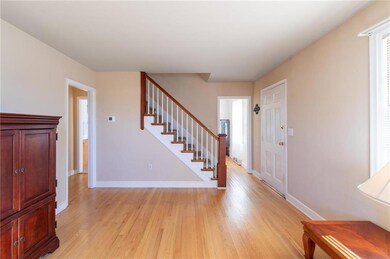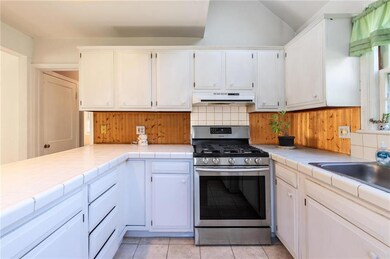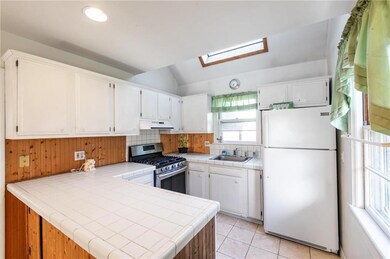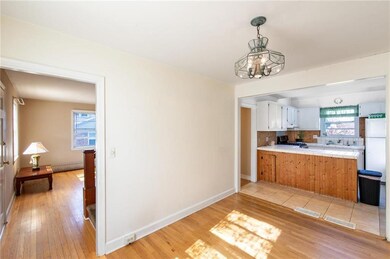
921 Marion St Bethlehem, PA 18017
Highlights
- City Lights View
- Wood Flooring
- Skylights
- Cape Cod Architecture
- Covered patio or porch
- 4-minute walk to Rockland Park
About This Home
As of April 2025Nestled in desired North end of Bethlehem, this cozy three-bedroom, two-bath brick ranch home is brimming with potential and waiting for your personal touch. Step inside, and you'll discover the charm of this home's unique layout. The well-defined spaces create a sense of coziness and intimacy. The natural light that streams in through the windows adds to their inviting atmosphere. Your new home features two full baths to accomodate any family. The bright kitchen offers a newer gas stove for efficient cooking. Imagine the possibilities as you update and customize this space to suit your needs. The basement adds an additional entertainment space to host and your backyard oasis is waiting for you to start entertaining and creating lasting memories. It's the perfect spot for gardening, outdoor entertaining, or simply enjoying the fresh air. Located in Bethlehem's desirable neighborhood, you'll have access to a family friendly community and all the amenities and attractions the Lehigh Valley has to offer. This house is ready for you to make it your new home! Book your showing today!
Last Agent to Sell the Property
Realty One Group Supreme License #RS331278 Listed on: 11/08/2023

Home Details
Home Type
- Single Family
Est. Annual Taxes
- $3,605
Year Built
- Built in 1953
Lot Details
- 5,580 Sq Ft Lot
- Property is zoned Rt-Residential
Home Design
- Cape Cod Architecture
- Traditional Architecture
- Bungalow
- Asphalt Roof
- Asphalt
Interior Spaces
- 1,019 Sq Ft Home
- 2-Story Property
- Skylights
- Dining Room
- City Lights Views
- Partially Finished Basement
- Basement Fills Entire Space Under The House
- Storm Doors
- Dryer
Kitchen
- Gas Oven
- Gas Cooktop
Flooring
- Wood
- Wall to Wall Carpet
- Ceramic Tile
Bedrooms and Bathrooms
- 3 Bedrooms
- 2 Full Bathrooms
Parking
- 2 Parking Spaces
- On-Street Parking
- Off-Street Parking
Outdoor Features
- Covered patio or porch
- Shed
Utilities
- Central Air
- Heating System Uses Gas
- Electric Water Heater
Listing and Financial Details
- Assessor Parcel Number N6SE2C 5 3 0204
Ownership History
Purchase Details
Home Financials for this Owner
Home Financials are based on the most recent Mortgage that was taken out on this home.Purchase Details
Similar Homes in Bethlehem, PA
Home Values in the Area
Average Home Value in this Area
Purchase History
| Date | Type | Sale Price | Title Company |
|---|---|---|---|
| Deed | $340,000 | None Listed On Document | |
| Deed | $340,000 | None Listed On Document | |
| Deed | $114,900 | -- |
Mortgage History
| Date | Status | Loan Amount | Loan Type |
|---|---|---|---|
| Open | $289,000 | New Conventional | |
| Closed | $289,000 | New Conventional |
Property History
| Date | Event | Price | Change | Sq Ft Price |
|---|---|---|---|---|
| 04/15/2025 04/15/25 | Sold | $340,000 | +3.1% | $334 / Sq Ft |
| 02/26/2025 02/26/25 | Pending | -- | -- | -- |
| 02/20/2025 02/20/25 | For Sale | $329,900 | +22.2% | $324 / Sq Ft |
| 12/29/2023 12/29/23 | Sold | $270,000 | -3.5% | $265 / Sq Ft |
| 11/21/2023 11/21/23 | Pending | -- | -- | -- |
| 11/16/2023 11/16/23 | For Sale | $279,900 | 0.0% | $275 / Sq Ft |
| 11/12/2023 11/12/23 | Pending | -- | -- | -- |
| 11/08/2023 11/08/23 | For Sale | $279,900 | -- | $275 / Sq Ft |
Tax History Compared to Growth
Tax History
| Year | Tax Paid | Tax Assessment Tax Assessment Total Assessment is a certain percentage of the fair market value that is determined by local assessors to be the total taxable value of land and additions on the property. | Land | Improvement |
|---|---|---|---|---|
| 2025 | $442 | $40,900 | $15,300 | $25,600 |
| 2024 | $3,615 | $40,900 | $15,300 | $25,600 |
| 2023 | $3,615 | $40,900 | $15,300 | $25,600 |
| 2022 | $3,587 | $40,900 | $15,300 | $25,600 |
| 2021 | $3,563 | $40,900 | $15,300 | $25,600 |
| 2020 | $3,529 | $40,900 | $15,300 | $25,600 |
| 2019 | $3,517 | $40,900 | $15,300 | $25,600 |
| 2018 | $3,432 | $40,900 | $15,300 | $25,600 |
| 2017 | $3,391 | $40,900 | $15,300 | $25,600 |
| 2016 | -- | $40,900 | $15,300 | $25,600 |
| 2015 | -- | $40,900 | $15,300 | $25,600 |
| 2014 | -- | $40,900 | $15,300 | $25,600 |
Agents Affiliated with this Home
-

Seller's Agent in 2025
Nicholas Smith
Coldwell Banker Hearthside
(610) 751-8280
5 in this area
200 Total Sales
-
A
Seller Co-Listing Agent in 2025
Allie Bennicas
Coldwell Banker Hearthside
(610) 465-5600
3 in this area
47 Total Sales
-

Buyer's Agent in 2025
Regina Wolkoff
RE/MAX
1 in this area
54 Total Sales
-

Seller's Agent in 2023
Meredith Gardner
Realty One Group Supreme
(610) 844-8612
1 in this area
71 Total Sales
-
S
Buyer's Agent in 2023
Scott Mingora
Coldwell Banker Heritage R E
(610) 250-8880
1 in this area
73 Total Sales
Map
Source: Greater Lehigh Valley REALTORS®
MLS Number: 726787
APN: N6SE2C-5-3-0204
- 1867 Major St
- 858 Radclyffe St
- 1942 Sycamore St
- 2130 Worthington Ave
- 2328 Linden St
- 475 Elmhurst Ave
- 1411 Linden St
- 814 Bridge St
- 1336 Madison Ave
- 1210 Linden St
- 2526 Linden St
- 449 E Garrison St
- 740 Maple St
- 220 Clearfield St
- 3023 Middletown Rd
- 3122 Fairview St
- 533 Main St
- 201 N Oak St
- 527 Maple St
- 449 Main St
