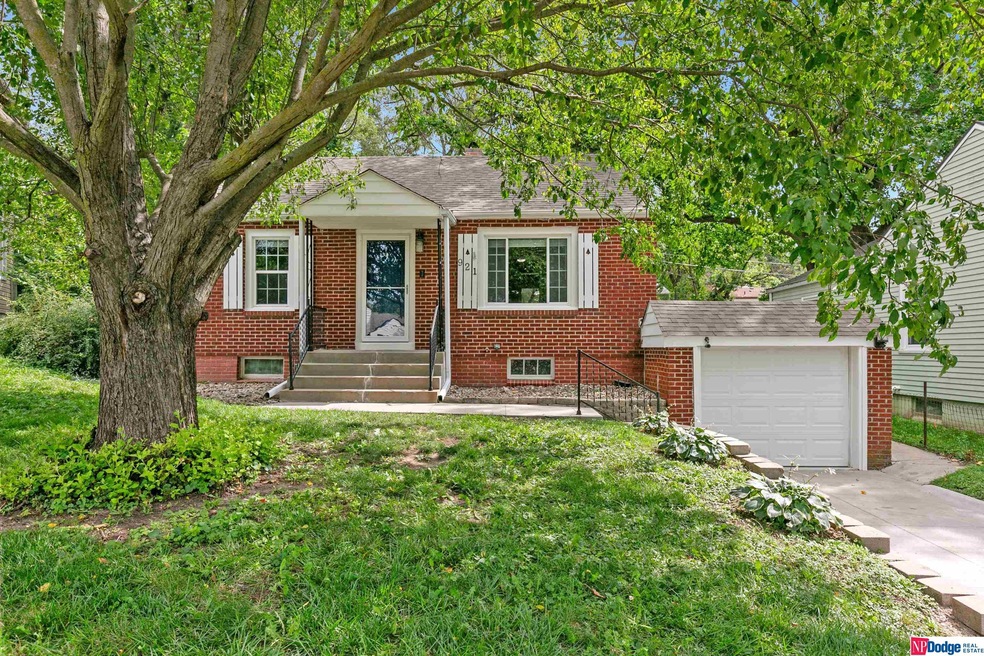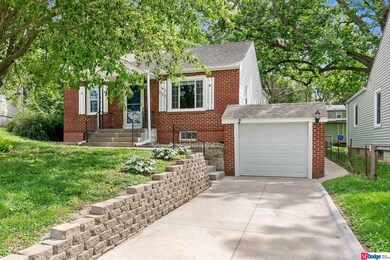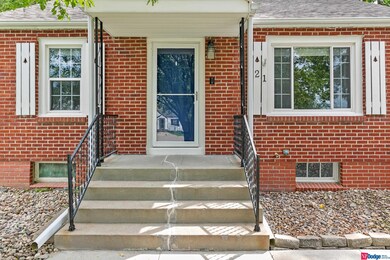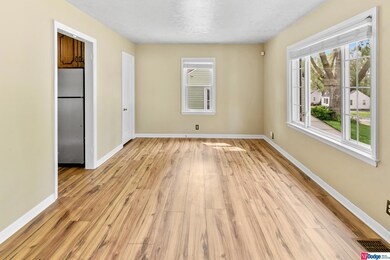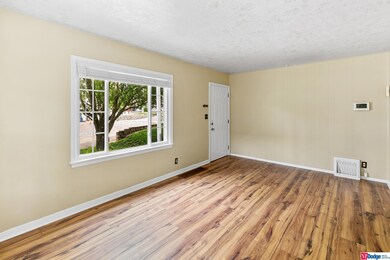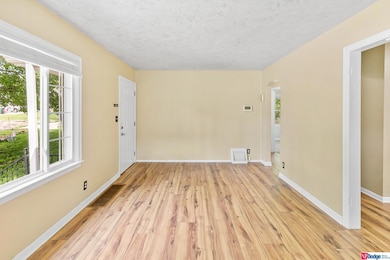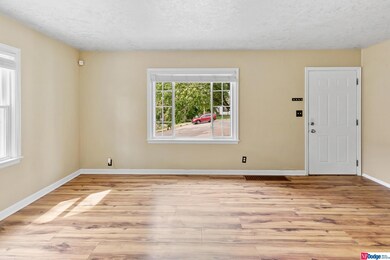
921 Mclaughlin Cir Bellevue, NE 68005
Highlights
- Ranch Style House
- Cul-De-Sac
- Patio
- No HOA
- 1 Car Attached Garage
- Home Security System
About This Home
As of September 2024Charming Old Town Bellevue find in quiet cul-de-sac. Lovingly cared for home with so many updates to boot. 2024 upgrades - Exterior paint, interior paint, bathroom tile surround, toilet, vanity and sink. In the last five years ? driveway replaced, garage floor replaced, retaining wall rebuilt, garage door replaced & garage door opener added. Newer carpet and luxury vinyl flooring throughout the home. Most rooms freshly painted. Updated kitchen equipped with solid surface counter tops, pantry & ample dining area. This home offers additional space in the finished basement - huge basement rec-room and bonus office/flex room. Newer washer & dryer included. Available security system equipped with fire alarm activated through a subscription service. Spend evenings relaxing by the fire pit. Walk to restaurants & entertainment in Old Town Bellevue. This gem is less than 5 minutes from Offutt AFB. Located in the popular Bellevue School District. VA/FHA buyers welcome! Move right in & RELAX!
Last Agent to Sell the Property
NP Dodge RE Sales Inc Sarpy Brokerage Phone: 402-319-0437 License #20200669 Listed on: 08/23/2024

Home Details
Home Type
- Single Family
Est. Annual Taxes
- $3,169
Year Built
- Built in 1942
Lot Details
- 5,576 Sq Ft Lot
- Cul-De-Sac
- Partially Fenced Property
Parking
- 1 Car Attached Garage
- Garage Door Opener
Home Design
- Ranch Style House
- Brick Exterior Construction
- Block Foundation
- Composition Roof
Interior Spaces
- Ceiling Fan
- Home Security System
- Partially Finished Basement
Kitchen
- Oven or Range
- Microwave
- Dishwasher
Flooring
- Wall to Wall Carpet
- Ceramic Tile
- Luxury Vinyl Plank Tile
Bedrooms and Bathrooms
- 2 Bedrooms
- 1 Full Bathroom
Laundry
- Dryer
- Washer
Outdoor Features
- Patio
Schools
- Central Elementary School
- Bellevue Mission Middle School
- Bellevue East High School
Utilities
- Forced Air Heating and Cooling System
- Heating System Uses Gas
- Cable TV Available
Community Details
- No Home Owners Association
- Rushart Addition Subdivision
Listing and Financial Details
- Assessor Parcel Number 010443029
Ownership History
Purchase Details
Home Financials for this Owner
Home Financials are based on the most recent Mortgage that was taken out on this home.Purchase Details
Home Financials for this Owner
Home Financials are based on the most recent Mortgage that was taken out on this home.Purchase Details
Home Financials for this Owner
Home Financials are based on the most recent Mortgage that was taken out on this home.Similar Homes in Bellevue, NE
Home Values in the Area
Average Home Value in this Area
Purchase History
| Date | Type | Sale Price | Title Company |
|---|---|---|---|
| Warranty Deed | $200,000 | Ambassador Title Services | |
| Warranty Deed | $117,000 | Nebraska Land Title & Abstra | |
| Personal Reps Deed | $87,000 | -- |
Mortgage History
| Date | Status | Loan Amount | Loan Type |
|---|---|---|---|
| Open | $189,525 | New Conventional | |
| Previous Owner | $120,861 | VA | |
| Previous Owner | $14,100 | Credit Line Revolving | |
| Previous Owner | $78,000 | New Conventional | |
| Previous Owner | $85,821 | No Value Available |
Property History
| Date | Event | Price | Change | Sq Ft Price |
|---|---|---|---|---|
| 09/26/2024 09/26/24 | Sold | $199,500 | +1.3% | $145 / Sq Ft |
| 08/27/2024 08/27/24 | Pending | -- | -- | -- |
| 08/23/2024 08/23/24 | For Sale | $197,000 | 0.0% | $143 / Sq Ft |
| 04/22/2021 04/22/21 | Rented | $1,200 | 0.0% | -- |
| 04/13/2021 04/13/21 | For Rent | $1,200 | 0.0% | -- |
| 12/14/2020 12/14/20 | Rented | $1,200 | 0.0% | -- |
| 11/17/2020 11/17/20 | For Rent | $1,200 | 0.0% | -- |
| 08/15/2016 08/15/16 | Sold | $117,000 | +1.7% | $95 / Sq Ft |
| 07/10/2016 07/10/16 | Pending | -- | -- | -- |
| 07/07/2016 07/07/16 | For Sale | $115,000 | -- | $94 / Sq Ft |
Tax History Compared to Growth
Tax History
| Year | Tax Paid | Tax Assessment Tax Assessment Total Assessment is a certain percentage of the fair market value that is determined by local assessors to be the total taxable value of land and additions on the property. | Land | Improvement |
|---|---|---|---|---|
| 2024 | $3,169 | $165,103 | $25,000 | $140,103 |
| 2023 | $3,169 | $150,099 | $25,000 | $125,099 |
| 2022 | $2,836 | $131,760 | $20,000 | $111,760 |
| 2021 | $2,632 | $120,998 | $18,000 | $102,998 |
| 2020 | $2,458 | $112,659 | $18,000 | $94,659 |
| 2019 | $2,285 | $105,348 | $18,000 | $87,348 |
| 2018 | $2,163 | $102,432 | $18,000 | $84,432 |
| 2017 | $2,060 | $96,860 | $18,000 | $78,860 |
| 2016 | $1,835 | $88,200 | $18,000 | $70,200 |
| 2015 | $1,789 | $86,493 | $18,000 | $68,493 |
| 2014 | $1,821 | $87,477 | $18,000 | $69,477 |
| 2012 | -- | $92,121 | $18,000 | $74,121 |
Agents Affiliated with this Home
-
Maggie Kohles

Seller's Agent in 2024
Maggie Kohles
NP Dodge Real Estate Sales, Inc.
(402) 319-0437
6 in this area
42 Total Sales
-
Julie Daugherty-Braun

Buyer's Agent in 2024
Julie Daugherty-Braun
BHHS Ambassador Real Estate
(402) 669-0083
130 in this area
217 Total Sales
-
Doyle Ollis

Seller's Agent in 2016
Doyle Ollis
Nebraska Realty
(402) 214-2208
85 in this area
568 Total Sales
-
Darryl Wikoff
D
Buyer's Agent in 2016
Darryl Wikoff
BHHS Ambassador Real Estate
(402) 968-1773
21 Total Sales
Map
Source: Great Plains Regional MLS
MLS Number: 22421720
APN: 010443029
- 1805 Collins Dr
- 910 Lemay Dr
- 307 W 19th Ave
- 1212 W 16th Ave
- 1805 Farrell Dr
- 1215 Offutt Blvd
- 1219 Robin Dr
- 1306 Lincoln Rd
- 2602 Crawford St
- 2503 Wayne St
- 2608 Crawford St
- 1603 Jefferson Ct
- 1607 Jefferson Ct
- 1801 Franklin St
- 512 Wilshire Dr
- 111 Cedar St
- 1007 Normandy Dr
- 20.74 Acres
- 1322 Franklin St
- 2510 Hancock St
