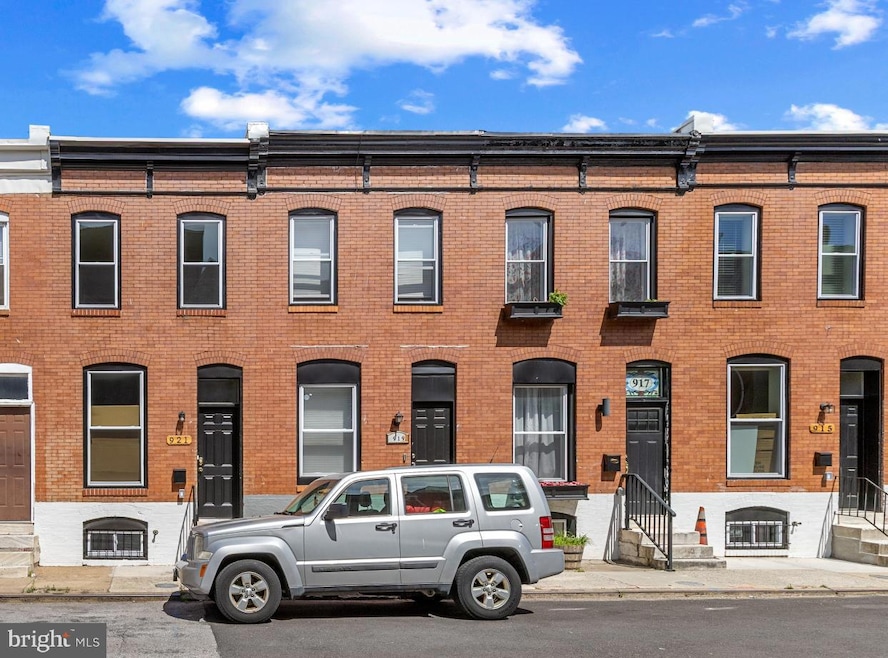
921 N Rose St Baltimore, MD 21205
Madison-Eastend NeighborhoodEstimated payment $983/month
Highlights
- Traditional Architecture
- No HOA
- Laundry Room
- Bonus Room
- Sitting Room
- En-Suite Primary Bedroom
About This Home
Welcome to 921 N. Rose – a charming and thoughtfully designed 3-bedroom, 1.5-bath home! The main floor features an inviting open-concept layout with a spacious living room, convenient powder room, and a bright kitchen/dining area—perfect for everyday living or entertaining guests. The kitchen boasts shaker style white cabinetry, ample counter space, and brand-new appliances. Upstairs, you’ll find two generous bedrooms, a full bathroom, and hallway laundry for added convenience. The lower level includes a third bedroom with full egress window, and a partially unfinished bonus room, ideal for storage or customizing to suit your needs. Please consult your realtor for the following: This home is part of an income-restricted program—buyers must not exceed 80% of the area median income. Lot size and square footage is estimated. Property is in CHAP Historic District of East Monument.
Townhouse Details
Home Type
- Townhome
Est. Annual Taxes
- $362
Year Built
- Built in 1920
Lot Details
- 871 Sq Ft Lot
- Infill Lot
- Ground Rent of $60 semi-annually
- Property is in excellent condition
Parking
- On-Street Parking
Home Design
- Traditional Architecture
- Brick Exterior Construction
- Brick Foundation
- Slab Foundation
- Rubber Roof
- Vinyl Siding
Interior Spaces
- Property has 2 Levels
- Ceiling height of 9 feet or more
- Double Hung Windows
- Family Room
- Sitting Room
- Combination Kitchen and Dining Room
- Bonus Room
- Luxury Vinyl Plank Tile Flooring
Kitchen
- Stove
- Dishwasher
- Disposal
Bedrooms and Bathrooms
- En-Suite Primary Bedroom
Laundry
- Laundry Room
- Laundry on main level
- Dryer
- Washer
Partially Finished Basement
- Basement Fills Entire Space Under The House
- Connecting Stairway
- Sump Pump
- Basement Windows
Eco-Friendly Details
- Energy-Efficient Windows
Utilities
- Forced Air Heating and Cooling System
- 200+ Amp Service
- Electric Water Heater
Community Details
- No Home Owners Association
- East Monument Historic District Subdivision
Listing and Financial Details
- Tax Lot 058
- Assessor Parcel Number 0307011592 058
Map
Home Values in the Area
Average Home Value in this Area
Tax History
| Year | Tax Paid | Tax Assessment Tax Assessment Total Assessment is a certain percentage of the fair market value that is determined by local assessors to be the total taxable value of land and additions on the property. | Land | Improvement |
|---|---|---|---|---|
| 2025 | $360 | $17,000 | $4,000 | $13,000 |
| 2024 | $360 | $15,333 | $0 | $0 |
| 2023 | $321 | $13,667 | $0 | $0 |
| 2022 | $283 | $12,000 | $3,000 | $9,000 |
| 2021 | $269 | $11,400 | $0 | $0 |
| 2020 | $255 | $10,800 | $0 | $0 |
| 2019 | $240 | $10,200 | $2,000 | $8,200 |
| 2018 | $184 | $7,800 | $0 | $0 |
| 2017 | $127 | $5,400 | $0 | $0 |
| 2016 | $242 | $3,000 | $0 | $0 |
| 2015 | $242 | $10,200 | $0 | $0 |
| 2014 | $242 | $10,200 | $0 | $0 |
Property History
| Date | Event | Price | Change | Sq Ft Price |
|---|---|---|---|---|
| 05/22/2025 05/22/25 | For Sale | $174,900 | -- | $153 / Sq Ft |
Purchase History
| Date | Type | Sale Price | Title Company |
|---|---|---|---|
| Special Warranty Deed | $38,000 | Residential Title & Escrow C |
Similar Homes in Baltimore, MD
Source: Bright MLS
MLS Number: MDBA2168938
APN: 1592-058
- 2538 E Eager St
- 2514 Ashland Ave
- 901 N Luzerne Ave
- 2432 Ashland Ave
- 1030 N Luzerne Ave
- 811 N Milton Ave
- 802 N Glover St
- 915 N Montford Ave
- 2618 E Madison St
- 816 N Port St
- 814 N Lakewood Ave
- 924 N Belnord Ave
- 2627 E Chase St
- 712 N Luzerne Ave
- 2631 E Madison St
- 2502 E Chase St
- 2421 E Madison St
- 2643 E Madison St
- 714 N Milton Ave
- 2415 E Madison St
- 806 N Rose St
- 1030 N Luzerne Ave
- 811 N Luzerne Ave
- 915 N Montford Ave
- 2602 Beryl Ave
- 2420 E Madison St
- 829 N Montford Ave
- 717 N Luzerne Ave
- 2734 Ashland Ave
- 708 N Glover St
- 723 N Patterson Park Ave
- 2829 E Chase St
- 711 N Streeper St
- 1233 N Luzerne Ave
- 708 N Madeira St
- 800 N Curley St
- 727 N Collington Ave
- 709 N Linwood Ave
- 1312 N Luzerne Ave
- 718 N Curley St






