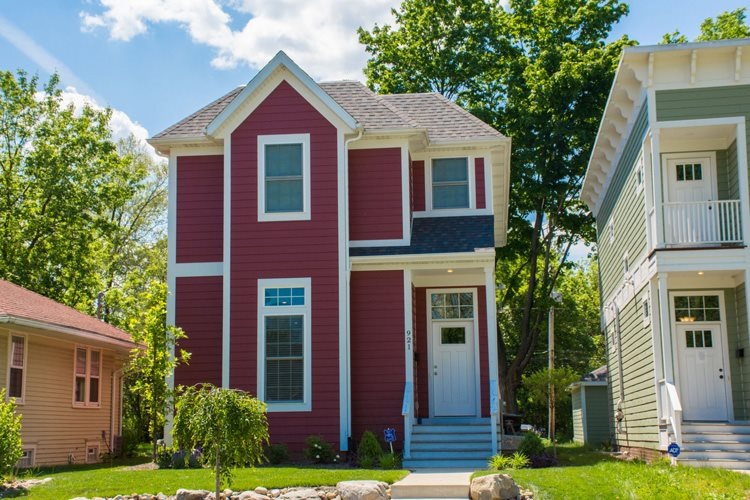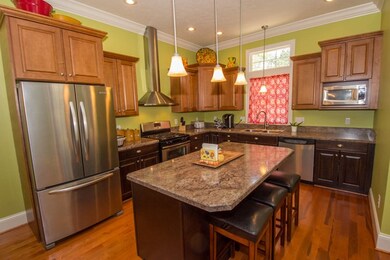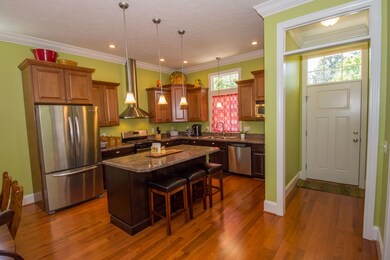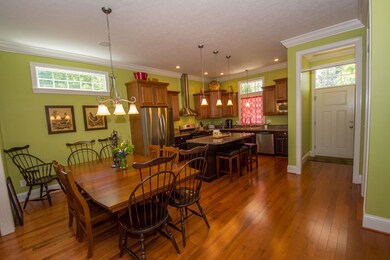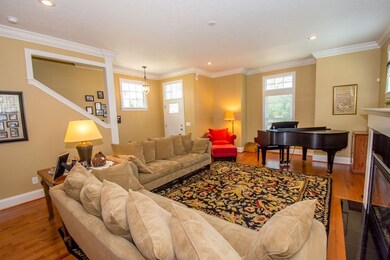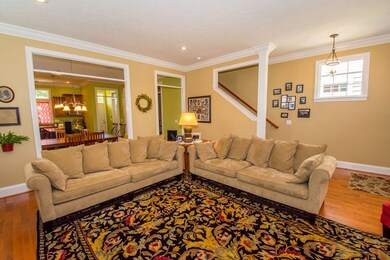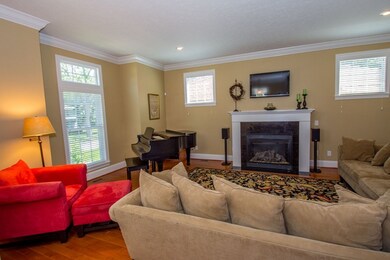
921 N Saint Louis Blvd South Bend, IN 46617
Northeast South Bend NeighborhoodHighlights
- Open Floorplan
- Traditional Architecture
- Wood Flooring
- Adams High School Rated A-
- Backs to Open Ground
- 2 Car Detached Garage
About This Home
As of October 2018Location! Within walking distance to Notre Dame! Three bedroom home, 2.5 bath, 2nd floor laundry, spacious Master bedroom has en suite bath with tile walk in shower, his and hers closets. The main floor has beautiful hardwood floors, 10' ceilings, fireplace in family room, also custom surround sound. Stunning custom kitchen offering stainless steel appliances, large eating area, walk in pantry. Two car detached garage, back yard is ready for a summer party! Within walking distance to Eddy St. Commons and the campus of Notre Dame. A new park across the street is scheduled for completion this year. Don't miss this one, call for your private tour today!
Last Agent to Sell the Property
Deanna Galloway
Cressy & Everett - South Bend Listed on: 05/24/2015
Home Details
Home Type
- Single Family
Est. Annual Taxes
- $1,910
Year Built
- Built in 2011
Lot Details
- 5,445 Sq Ft Lot
- Lot Dimensions are 33x165
- Backs to Open Ground
- Level Lot
- Irrigation
Parking
- 2 Car Detached Garage
- Garage Door Opener
Home Design
- Traditional Architecture
- Poured Concrete
- Asphalt Roof
- Cement Board or Planked
Interior Spaces
- 2-Story Property
- Open Floorplan
- Built-In Features
- Ceiling height of 9 feet or more
- Ceiling Fan
- Gas Log Fireplace
- Pocket Doors
- Gas Dryer Hookup
Kitchen
- Eat-In Kitchen
- Gas Oven or Range
- Laminate Countertops
- Utility Sink
- Disposal
Flooring
- Wood
- Carpet
- Tile
Bedrooms and Bathrooms
- 3 Bedrooms
- Walk-In Closet
- Separate Shower
Basement
- Basement Fills Entire Space Under The House
- Sump Pump
Home Security
- Home Security System
- Carbon Monoxide Detectors
- Fire and Smoke Detector
Location
- Suburban Location
Utilities
- Forced Air Heating and Cooling System
- Heating System Uses Gas
Listing and Financial Details
- Home warranty included in the sale of the property
- Assessor Parcel Number 71-08-01-259-017.000-026
Ownership History
Purchase Details
Purchase Details
Home Financials for this Owner
Home Financials are based on the most recent Mortgage that was taken out on this home.Purchase Details
Home Financials for this Owner
Home Financials are based on the most recent Mortgage that was taken out on this home.Purchase Details
Home Financials for this Owner
Home Financials are based on the most recent Mortgage that was taken out on this home.Similar Homes in South Bend, IN
Home Values in the Area
Average Home Value in this Area
Purchase History
| Date | Type | Sale Price | Title Company |
|---|---|---|---|
| Quit Claim Deed | -- | None Listed On Document | |
| Quit Claim Deed | -- | None Listed On Document | |
| Warranty Deed | -- | None Available | |
| Warranty Deed | -- | Fidelity National Title | |
| Corporate Deed | -- | Metropolitan Title In Llc |
Mortgage History
| Date | Status | Loan Amount | Loan Type |
|---|---|---|---|
| Previous Owner | $424,000 | New Conventional | |
| Previous Owner | $424,000 | New Conventional | |
| Previous Owner | $210,000 | New Conventional | |
| Previous Owner | $180,000 | New Conventional | |
| Previous Owner | $175,000 | New Conventional |
Property History
| Date | Event | Price | Change | Sq Ft Price |
|---|---|---|---|---|
| 10/16/2018 10/16/18 | Sold | $530,000 | -3.6% | $156 / Sq Ft |
| 09/07/2018 09/07/18 | Pending | -- | -- | -- |
| 07/24/2018 07/24/18 | Price Changed | $549,950 | -2.7% | $161 / Sq Ft |
| 05/31/2018 05/31/18 | For Sale | $565,000 | +101.8% | $166 / Sq Ft |
| 07/10/2015 07/10/15 | Sold | $280,000 | -1.8% | $139 / Sq Ft |
| 05/27/2015 05/27/15 | Pending | -- | -- | -- |
| 05/24/2015 05/24/15 | For Sale | $285,000 | -- | $142 / Sq Ft |
Tax History Compared to Growth
Tax History
| Year | Tax Paid | Tax Assessment Tax Assessment Total Assessment is a certain percentage of the fair market value that is determined by local assessors to be the total taxable value of land and additions on the property. | Land | Improvement |
|---|---|---|---|---|
| 2024 | $13,405 | $680,200 | $63,200 | $617,000 |
| 2023 | $13,362 | $560,500 | $63,200 | $497,300 |
| 2022 | $13,364 | $556,000 | $63,200 | $492,800 |
| 2021 | $11,464 | $475,800 | $14,900 | $460,900 |
| 2020 | $12,233 | $658,800 | $15,700 | $643,100 |
| 2019 | $9,971 | $495,300 | $11,700 | $483,600 |
| 2018 | $5,433 | $440,500 | $10,800 | $429,700 |
| 2017 | $4,632 | $358,700 | $9,400 | $349,300 |
| 2016 | $3,332 | $255,300 | $6,700 | $248,600 |
| 2014 | $1,888 | $151,000 | $4,700 | $146,300 |
| 2013 | $1,910 | $152,400 | $4,700 | $147,700 |
Agents Affiliated with this Home
-
P
Seller's Agent in 2018
Patrick McCullough
Coldwell Banker Real Estate Group
(571) 265-4146
25 in this area
44 Total Sales
-
D
Seller's Agent in 2015
Deanna Galloway
Cressy & Everett - South Bend
-

Buyer's Agent in 2015
Marsha Lambright
RE/MAX
(574) 532-9874
1 in this area
36 Total Sales
Map
Source: Indiana Regional MLS
MLS Number: 201523696
APN: 71-08-01-259-017.000-026
- 917 N Saint Peter St
- 514 Howard St
- 1004 Sorin St
- 715 N Saint Peter St
- 410 Howard St
- 749 S Bend Ave
- 707 N Saint Peter St
- 820 N Niles Ave Unit C
- 710 Turnock St
- 615 Napoleon St
- 1010 Corby Blvd Unit 302
- 320 Howard St
- 316 Howard St
- 902 Stanfield St
- 624 A N Notre Dame Ave Unit A
- 603 N Hill St
- 620 N Notre Dame Ave
- 621 N Eddy St
- 624 B N Notre Dame Ave Unit B
- 1110 Chalfant St
