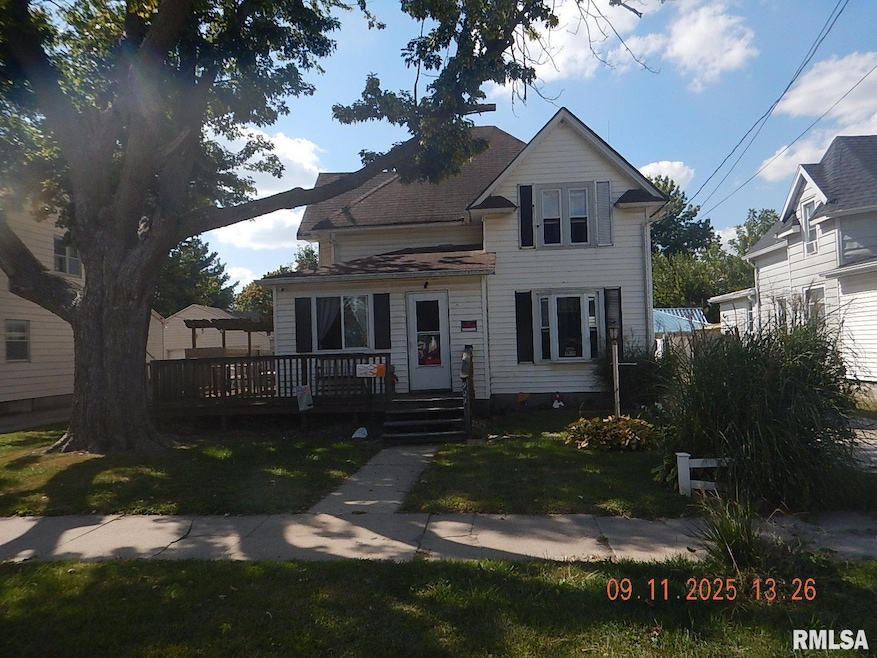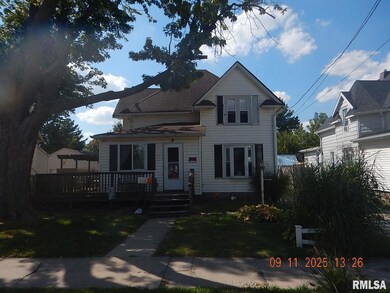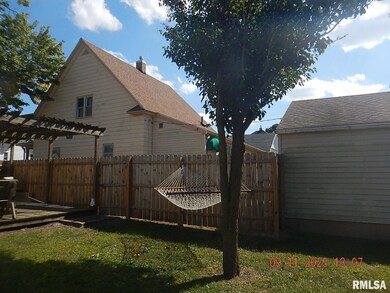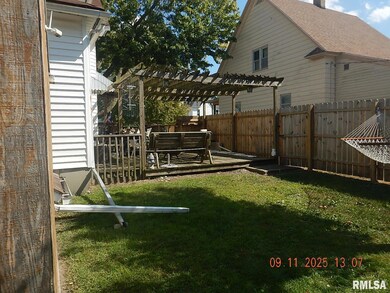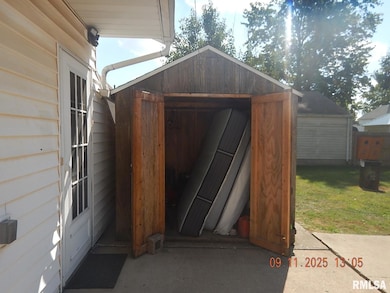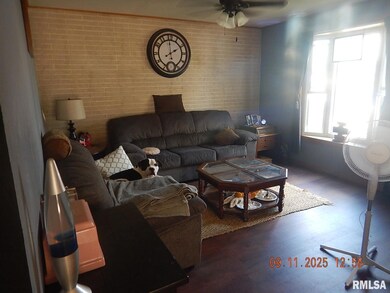921 N Tremont St Kewanee, IL 61443
Estimated payment $506/month
Highlights
- 2 Car Detached Garage
- Forced Air Heating System
- Level Lot
- Eat-In Kitchen
About This Home
Nice 4 bedroom home on a dead end street. Large kitchen and washer and dryer on first level. There is one bedroom on main level and 2-3 upstairs. hot water heater is 2 years old and furnace round 7. There is a functioning bath in the basement also. vinyl siding on south corner will be finished. Garage has a lot of storage and a loft. New fence and remote door for security. , sliding doors off dining room gives you a chance to enjoy the 2 decks for entertaining .all appliances are negotiable
Listing Agent
Sutton & Associates Realty Brokerage Phone: 309-852-3311 License #475150932 Listed on: 09/15/2025
Home Details
Home Type
- Single Family
Est. Annual Taxes
- $1,360
Year Built
- Built in 1907
Lot Details
- Lot Dimensions are 56x125
- Level Lot
Parking
- 2 Car Detached Garage
Home Design
- Brick Foundation
- Frame Construction
- Shingle Roof
- Vinyl Siding
Interior Spaces
- 1,490 Sq Ft Home
- Basement Fills Entire Space Under The House
- Eat-In Kitchen
Bedrooms and Bathrooms
- 4 Bedrooms
- 2 Full Bathrooms
Schools
- Kewanee High School
Utilities
- Forced Air Heating System
Community Details
- Tremont Subdivision
Listing and Financial Details
- Homestead Exemption
- Assessor Parcel Number 2028329010
Map
Home Values in the Area
Average Home Value in this Area
Tax History
| Year | Tax Paid | Tax Assessment Tax Assessment Total Assessment is a certain percentage of the fair market value that is determined by local assessors to be the total taxable value of land and additions on the property. | Land | Improvement |
|---|---|---|---|---|
| 2024 | $1,360 | $18,602 | $988 | $17,614 |
| 2023 | $1,160 | $16,462 | $874 | $15,588 |
| 2022 | $1,687 | $14,979 | $795 | $14,184 |
| 2021 | $915 | $13,869 | $736 | $13,133 |
| 2020 | $884 | $13,564 | $720 | $12,844 |
| 2019 | $929 | $14,152 | $751 | $13,401 |
| 2018 | $909 | $13,914 | $769 | $13,145 |
| 2017 | $886 | $13,735 | $759 | $12,976 |
| 2016 | $901 | $13,874 | $767 | $13,107 |
| 2015 | $1,019 | $13,642 | $754 | $12,888 |
| 2013 | $1,019 | $13,989 | $773 | $13,216 |
Property History
| Date | Event | Price | List to Sale | Price per Sq Ft |
|---|---|---|---|---|
| 10/12/2025 10/12/25 | Pending | -- | -- | -- |
| 09/15/2025 09/15/25 | For Sale | $74,500 | -- | $50 / Sq Ft |
Purchase History
| Date | Type | Sale Price | Title Company |
|---|---|---|---|
| Quit Claim Deed | -- | None Listed On Document | |
| Warranty Deed | $55,000 | Barash & Everett Llc |
Mortgage History
| Date | Status | Loan Amount | Loan Type |
|---|---|---|---|
| Previous Owner | $38,000 | New Conventional |
Source: RMLS Alliance
MLS Number: QC4267465
APN: 20-28-329-010
