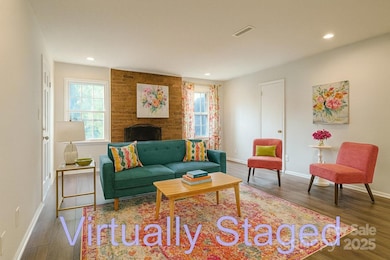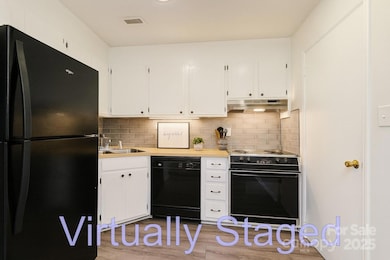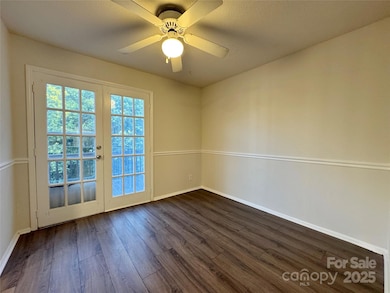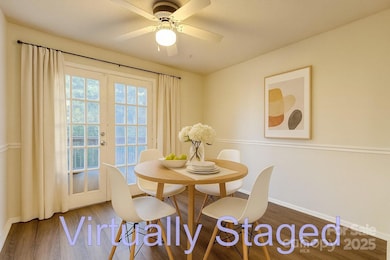
921 Nottingham Dr Gastonia, NC 28054
Estimated payment $949/month
Highlights
- Deck
- Laundry Room
- Four Sided Brick Exterior Elevation
- Storm Windows
- 1-Story Property
- Central Heating and Cooling System
About This Home
Spacious 3-Bedroom Condo in Sherwood – No Upstairs Neighbors! Enjoy low-maintenance living in this charming full-brick, second-level condo with no one above you! This freshly updated 3-bedroom home offers a bright, open layout with stylish wide plank laminate wood flooring in the main living areas, including the great room with a cozy wood-burning fireplace—perfect for relaxing or entertaining. The kitchen features classic white cabinetry, black appliances, and flows seamlessly into the dining area, which opens onto a private back deck—ideal for outdoor dining or evening gatherings. A convenient laundry room is located just off the kitchen. The spacious primary suite includes new carpet and a private bath with a walk-in shower. Two additional bedrooms, also with new carpet, share a full bath with a tub/shower combo. The entire interior has been freshly painted, giving the space a clean, modern feel. Don’t miss your chance to own this move-in-ready gem in Sherwood!
Listing Agent
Hines & Associates Realty LLC Brokerage Email: me@RealtorTimBrown.com License #193245 Listed on: 07/31/2025
Property Details
Home Type
- Condominium
Year Built
- Built in 1972
HOA Fees
- $200 Monthly HOA Fees
Parking
- Parking Lot
Home Design
- Entry on the 2nd floor
- Slab Foundation
- Four Sided Brick Exterior Elevation
Interior Spaces
- 1,138 Sq Ft Home
- 1-Story Property
- Wood Burning Fireplace
- Window Screens
- Family Room with Fireplace
- Laminate Flooring
Kitchen
- Electric Range
- Range Hood
- Dishwasher
Bedrooms and Bathrooms
- 3 Main Level Bedrooms
- 2 Full Bathrooms
Laundry
- Laundry Room
- Washer and Electric Dryer Hookup
Home Security
Outdoor Features
- Deck
Utilities
- Central Heating and Cooling System
- Electric Water Heater
Listing and Financial Details
- Assessor Parcel Number 111001
- Tax Block Building 1
Community Details
Overview
- Red Rock Management Association, Phone Number (800) 310-6552
- Sherwood Subdivision
- Mandatory home owners association
Security
- Storm Windows
Map
Home Values in the Area
Average Home Value in this Area
Property History
| Date | Event | Price | List to Sale | Price per Sq Ft | Prior Sale |
|---|---|---|---|---|---|
| 10/10/2025 10/10/25 | Price Changed | $119,900 | -7.7% | $105 / Sq Ft | |
| 09/10/2025 09/10/25 | Price Changed | $129,900 | -7.1% | $114 / Sq Ft | |
| 07/31/2025 07/31/25 | For Sale | $139,900 | 0.0% | $123 / Sq Ft | |
| 02/04/2024 02/04/24 | Rented | $1,375 | 0.0% | -- | |
| 01/30/2024 01/30/24 | Price Changed | $1,375 | -1.8% | $1 / Sq Ft | |
| 12/20/2023 12/20/23 | Price Changed | $1,400 | -3.4% | $1 / Sq Ft | |
| 12/01/2023 12/01/23 | For Rent | $1,450 | +11.5% | -- | |
| 09/02/2022 09/02/22 | Rented | $1,300 | 0.0% | -- | |
| 08/29/2022 08/29/22 | For Rent | $1,300 | 0.0% | -- | |
| 02/09/2018 02/09/18 | Sold | $72,900 | 0.0% | $64 / Sq Ft | View Prior Sale |
| 01/12/2018 01/12/18 | Pending | -- | -- | -- | |
| 11/19/2017 11/19/17 | For Sale | $72,900 | -- | $64 / Sq Ft |
About the Listing Agent

With over 27 years of dedicated service in the Charlotte Metro Area real estate markets, I bring a wealth of experience and insight. Whether you're considering buying, selling, or investing in real estate, I am committed to helping you achieve your goals. My journey in real estate began in 1999 with a new home sales position at Newmark Homes. Since then, I've had the privilege of co-founding Hines & Associates Realty with my two partners. We've cultivated a thriving business with a small yet
Tim's Other Listings
Source: Canopy MLS (Canopy Realtor® Association)
MLS Number: 4287436
APN: 110998
- 849 Nottingham Dr Unit 63
- 1079 Laurel Ln
- 1040 Laurel Ln
- 921 E 8th Ave
- 617 E Garrison Blvd
- 740 Crestwood Ave
- 1110 Dumbarton Rd
- 946 Scotch Dr
- 1115 Dumbarton Rd
- 907 E 4th Ave
- 917 Sandswood Dr
- 1109 Union Rd
- 910 E 4th Ave
- 1634 Union Rd
- 1638 Union Rd Unit A
- 1678 Union Rd
- 922 Holly Dr
- 1026 Holly Dr
- 1530 Moore Dr
- 1287 Queensgate St
- 911 Nottingham Dr
- 1024 Ashwood Ct
- 931 S Church St
- 1272 Union Rd
- 1510-1526 Union Rd
- 1127 Queensgate St
- 1510 Lynhurst Dr
- 626 Wellons Dr
- 1308 Princeton Ave
- 605 Betty St
- 1448 Rainforest Ct
- 1201 & 1214 Butler St
- 1121 S Edgemont Ave
- 1009 Plymouth St Unit A
- 1232 Hudson Blvd
- 975 Surry Ln
- 1657 Quail Woods Rd
- 113 W 5th Ave
- 914 E Davis Ave
- 210 W 8th Ave






