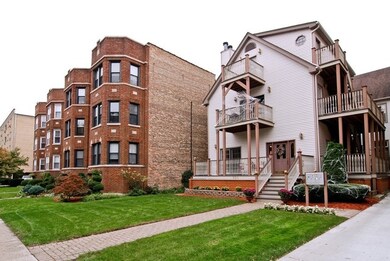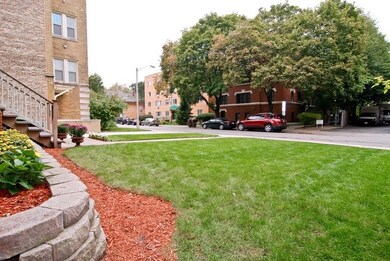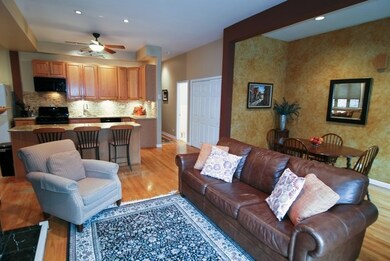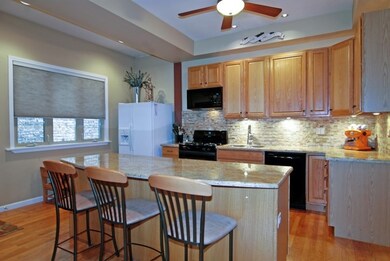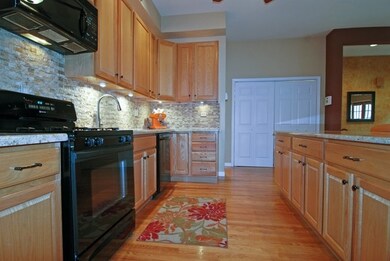
921 Ontario St Unit A Oak Park, IL 60302
Highlights
- Deck
- Wood Flooring
- Whirlpool Bathtub
- Oliver W Holmes Elementary School Rated A-
- Main Floor Bedroom
- 2-minute walk to Austin Gardens
About This Home
As of June 2019Rarely available 2bd/2bth condo with GARAGE PARKING located in the heart of downtown Oak Park. This spacious and open floor plan is perfect for entertaining. Beautiful kitchen/living with french doors leading to priv deck overlooking professionally landscaped front yard. Upstairs master bedroom suite with walk-in closet. In-unit laundry, storage, low monthly assessments. Just 3 blocks to green line/Metra
Co-Listed By
Samantha O'Keefe
Compass
Townhouse Details
Home Type
- Townhome
Est. Annual Taxes
- $6,875
HOA Fees
- $200 per month
Parking
- Detached Garage
- Garage Transmitter
- Garage Door Opener
- Driveway
- Parking Included in Price
- Garage Is Owned
Home Design
- Brick Foundation
- Asphalt Shingled Roof
- Vinyl Siding
Interior Spaces
- Wood Burning Fireplace
- Storage
- Wood Flooring
Kitchen
- Breakfast Bar
- Oven or Range
- Microwave
- Dishwasher
- Kitchen Island
- Disposal
Bedrooms and Bathrooms
- Main Floor Bedroom
- Primary Bathroom is a Full Bathroom
- Whirlpool Bathtub
Laundry
- Laundry on main level
- Dryer
- Washer
Unfinished Basement
- Partial Basement
- Exterior Basement Entry
Outdoor Features
- Balcony
- Deck
- Porch
Utilities
- Forced Air Heating and Cooling System
- Heating System Uses Gas
- Lake Michigan Water
Additional Features
- North or South Exposure
- End Unit
Community Details
- Pets Allowed
Listing and Financial Details
- Homeowner Tax Exemptions
- $4,800 Seller Concession
Ownership History
Purchase Details
Home Financials for this Owner
Home Financials are based on the most recent Mortgage that was taken out on this home.Purchase Details
Home Financials for this Owner
Home Financials are based on the most recent Mortgage that was taken out on this home.Purchase Details
Home Financials for this Owner
Home Financials are based on the most recent Mortgage that was taken out on this home.Purchase Details
Home Financials for this Owner
Home Financials are based on the most recent Mortgage that was taken out on this home.Similar Homes in the area
Home Values in the Area
Average Home Value in this Area
Purchase History
| Date | Type | Sale Price | Title Company |
|---|---|---|---|
| Warranty Deed | $290,000 | Stewart Title | |
| Warranty Deed | $271,000 | Citywide Title Corporation | |
| Warranty Deed | $243,500 | Atgf Inc | |
| Deed | $217,000 | -- |
Mortgage History
| Date | Status | Loan Amount | Loan Type |
|---|---|---|---|
| Open | $145,000 | New Conventional | |
| Previous Owner | $16,950 | Credit Line Revolving | |
| Previous Owner | $9,800 | Stand Alone Second | |
| Previous Owner | $276,889 | Unknown | |
| Previous Owner | $265,500 | Unknown | |
| Previous Owner | $194,800 | Purchase Money Mortgage | |
| Previous Owner | $195,300 | No Value Available | |
| Closed | $36,500 | No Value Available |
Property History
| Date | Event | Price | Change | Sq Ft Price |
|---|---|---|---|---|
| 06/27/2019 06/27/19 | Sold | $290,000 | -3.0% | -- |
| 05/17/2019 05/17/19 | Pending | -- | -- | -- |
| 05/14/2019 05/14/19 | For Sale | $299,000 | +10.3% | -- |
| 04/15/2016 04/15/16 | Sold | $271,000 | +0.7% | -- |
| 04/03/2016 04/03/16 | Pending | -- | -- | -- |
| 03/29/2016 03/29/16 | For Sale | $269,000 | -- | -- |
Tax History Compared to Growth
Tax History
| Year | Tax Paid | Tax Assessment Tax Assessment Total Assessment is a certain percentage of the fair market value that is determined by local assessors to be the total taxable value of land and additions on the property. | Land | Improvement |
|---|---|---|---|---|
| 2024 | $6,875 | $27,058 | $2,292 | $24,766 |
| 2023 | $7,838 | $27,058 | $2,292 | $24,766 |
| 2022 | $7,838 | $26,569 | $1,807 | $24,762 |
| 2021 | $7,698 | $26,567 | $1,806 | $24,761 |
| 2020 | $7,660 | $26,567 | $1,806 | $24,761 |
| 2019 | $6,768 | $23,814 | $1,630 | $22,184 |
| 2018 | $10,326 | $27,963 | $1,630 | $26,333 |
| 2017 | $10,100 | $27,963 | $1,630 | $26,333 |
| 2016 | $7,685 | $21,590 | $1,366 | $20,224 |
| 2015 | $6,840 | $21,590 | $1,366 | $20,224 |
| 2014 | $6,374 | $21,590 | $1,366 | $20,224 |
| 2013 | $7,219 | $24,810 | $1,366 | $23,444 |
Agents Affiliated with this Home
-
M
Seller's Agent in 2019
My Quynh Chung
Vina Realty, Inc.
(773) 908-7166
20 Total Sales
-
N
Buyer's Agent in 2019
Nichole Dinino
Redfin Corporation
-

Seller's Agent in 2016
Kevin Cibula
Compass
(773) 263-8513
1 in this area
56 Total Sales
-
S
Seller Co-Listing Agent in 2016
Samantha O'Keefe
Compass
Map
Source: Midwest Real Estate Data (MRED)
MLS Number: MRD09178135
APN: 16-07-121-041-1001
- 930 Ontario St Unit 1F
- 203 N Kenilworth Ave Unit 2P
- 1044 Ontario St Unit 2E
- 224 Marion Ct
- 227 N Grove Ave Unit G
- 317 N Marion St
- 156 N Oak Park Ave Unit 2H
- 230 N Oak Park Ave Unit 1K
- 1137 Erie St
- 216 N Oak Park Ave Unit 2AA
- 110 S Marion St Unit 304
- 719 Erie St Unit 3A
- 420 N Marion St
- 138 Clinton Ave
- 420 N Grove Ave
- 7202 Oak Ave Unit 1NE
- 125 N Euclid Ave Unit 305
- 7200 Oak Ave Unit 3NW
- 7200 Oak Ave Unit 4SW
- 7210 Oak Ave Unit 3SW

