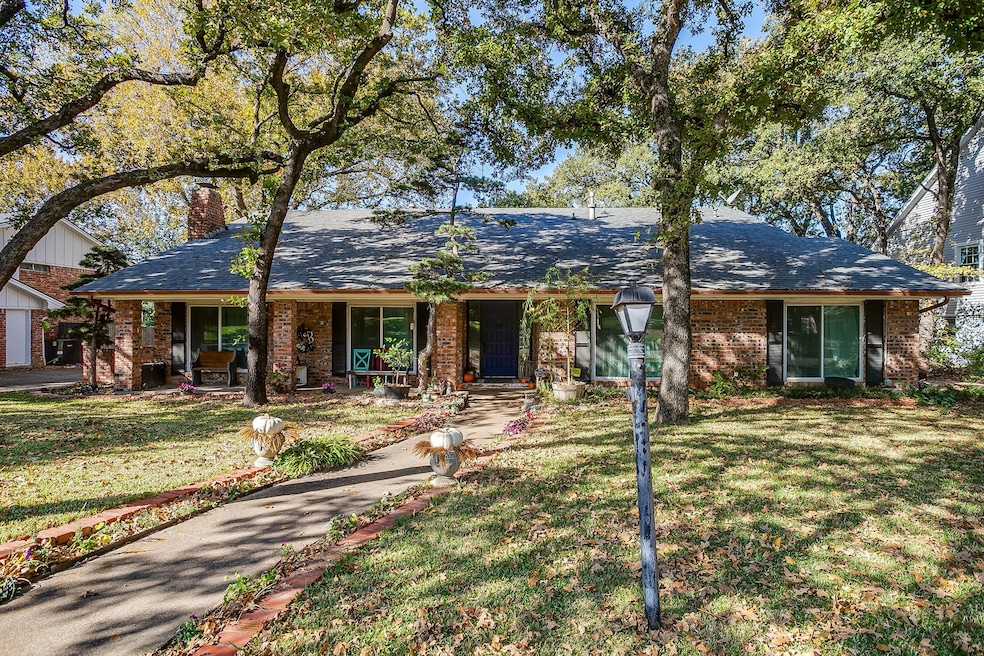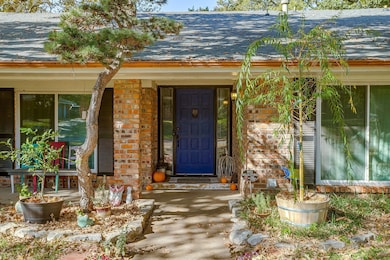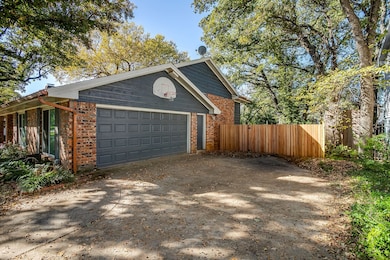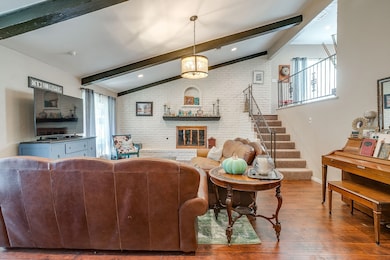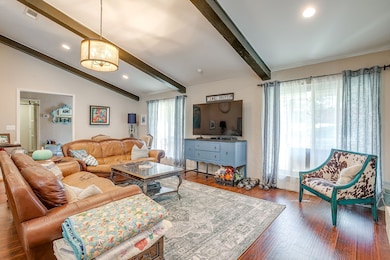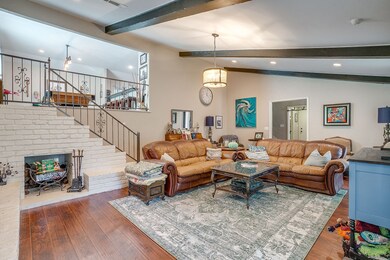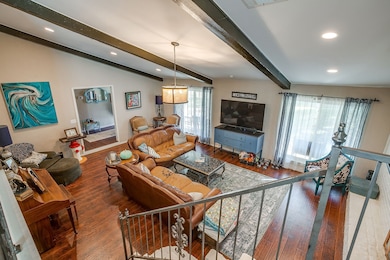921 Overhill Dr Bedford, TX 76022
Estimated payment $2,937/month
Highlights
- Very Popular Property
- Vaulted Ceiling
- Engineered Wood Flooring
- Stonegate Elementary School Rated A
- Traditional Architecture
- Granite Countertops
About This Home
Welcome to this thoughtfully updated 4-bedroom, 2.5-bath split-level home in the highly desired Brook Hollow East community of Bedford. Surrounded by mature shade trees in both the front and back, this home offers the charm of an established neighborhood with the comfort of modern improvements. Inside, you’ll find an inviting living room with vaulted ceilings, exposed beams, a painted brick fireplace, and rich engineered hardwood floors. The split-level design creates an open yet defined layout, offering ideal separation between the main living area, dining, and kitchen while maintaining an easy flow for everyday living. The updated kitchen features white cabinets, a butcher-block island, stainless steel appliances including double ovens, gas cooktop, and a stylish glass-tile backsplash. A bright breakfast nook overlooks the backyard through expansive bay windows, bringing in tree-top views and natural light. The spacious primary suite offers the perfect retreat with its raised sitting area, generous footprint, direct patio access, and updated ensuite bath featuring a large walk-in shower, soaking tub, and neutral tile selections. Three additional bedrooms offer plenty of space for family, guests, or flexible home-office needs. Outside, the backyard offers plenty of usable space with mature trees providing natural shade and privacy. An elevated deck gives you a great spot to relax or entertain, while the covered patio below adds additional room for outdoor seating or weekend lounging. Other features include a side-entry garage and the convenience of being centrally located near schools, parks, shopping, and key DFW commuting routes. This home blends character, comfort, and everyday practicality in a way that’s easy to love.
Listing Agent
Keller Williams Lonestar DFW Brokerage Phone: 817-692-8258 License #0584926 Listed on: 11/14/2025

Home Details
Home Type
- Single Family
Est. Annual Taxes
- $5,211
Year Built
- Built in 1970
Lot Details
- 9,540 Sq Ft Lot
Parking
- 2 Car Attached Garage
- 2 Carport Spaces
- Side Facing Garage
- Single Garage Door
- Driveway
Home Design
- Traditional Architecture
- Split Level Home
- Brick Exterior Construction
- Slab Foundation
- Composition Roof
Interior Spaces
- 2,708 Sq Ft Home
- 1-Story Property
- Vaulted Ceiling
- Ceiling Fan
- Decorative Lighting
- Wood Burning Fireplace
- Fireplace With Gas Starter
Kitchen
- Breakfast Area or Nook
- Eat-In Kitchen
- Double Oven
- Gas Cooktop
- Microwave
- Kitchen Island
- Granite Countertops
Flooring
- Engineered Wood
- Carpet
- Ceramic Tile
Bedrooms and Bathrooms
- 4 Bedrooms
- Soaking Tub
Schools
- Stonegate Elementary School
- Bell High School
Utilities
- Central Heating and Cooling System
- Heating System Uses Natural Gas
- High Speed Internet
Community Details
- Brook Hollow East Add Subdivision
Listing and Financial Details
- Legal Lot and Block 8 / 4R
- Assessor Parcel Number 00309214
Map
Home Values in the Area
Average Home Value in this Area
Tax History
| Year | Tax Paid | Tax Assessment Tax Assessment Total Assessment is a certain percentage of the fair market value that is determined by local assessors to be the total taxable value of land and additions on the property. | Land | Improvement |
|---|---|---|---|---|
| 2025 | $3,990 | $312,293 | $90,000 | $222,293 |
| 2024 | $3,990 | $312,293 | $90,000 | $222,293 |
| 2023 | $4,667 | $310,773 | $65,000 | $245,773 |
| 2022 | $4,831 | $283,564 | $65,000 | $218,564 |
| 2021 | $4,737 | $250,212 | $65,000 | $185,212 |
| 2020 | $4,346 | $290,525 | $65,000 | $225,525 |
| 2019 | $4,037 | $272,847 | $65,000 | $207,847 |
| 2018 | $3,288 | $151,080 | $35,000 | $116,080 |
| 2017 | $3,323 | $148,771 | $35,000 | $113,771 |
| 2016 | $3,021 | $139,873 | $35,000 | $104,873 |
| 2015 | $4,424 | $113,508 | $35,000 | $78,508 |
| 2014 | $4,424 | $187,100 | $24,000 | $163,100 |
Property History
| Date | Event | Price | List to Sale | Price per Sq Ft |
|---|---|---|---|---|
| 11/14/2025 11/14/25 | For Sale | $475,000 | -- | $175 / Sq Ft |
Purchase History
| Date | Type | Sale Price | Title Company |
|---|---|---|---|
| Vendors Lien | -- | Alamo Title Company |
Mortgage History
| Date | Status | Loan Amount | Loan Type |
|---|---|---|---|
| Open | $144,020 | New Conventional |
Source: North Texas Real Estate Information Systems (NTREIS)
MLS Number: 21112716
APN: 00309214
- 909 Overhill Dr
- 1004 Overhill Dr
- 1031 Boston Blvd
- 2 Linderhof Cir
- 713 Hurst Dr
- 1204 Edgecliff Dr
- 909 Dee Ln
- 832 Chateau Valee Cir
- 933 Wade Dr
- 1108 Wade Dr
- 1213 Briar Dr
- 1701 Winchester Way
- 1221 Circle Ln
- 1613 Trinity Ct
- 1604 Richmond Dr
- 1509 Shirley Way
- 1200 Tanglewood Trail
- 933 Charleston Ct
- 1416 Wade Dr
- 24 Barons Ct
- 1004 Overhill Dr
- 852 Chateau Valee Cir
- 1611 Oak Creek Ln
- 1200 Tanglewood Trail
- 952 Charleston Dr
- 1700 Timber Glen Dr
- 1101 Russell Ln
- 640 Bellaire Dr Unit B
- 745 E Pecan St
- 1601 Sotogrande Blvd
- 716 E Pecan St Unit 16-722
- 1838 Sotogrande Blvd
- 531 Bedford Rd Unit 124
- 531 Bedford Rd Unit 120
- 531 Bedford Rd Unit 236
- 531 Bedford Rd Unit 115
- 531 Bedford Rd
- 1400 Sierra Springs Dr
- 1304 Raider Dr
- 351 Bedford Rd Unit 125
