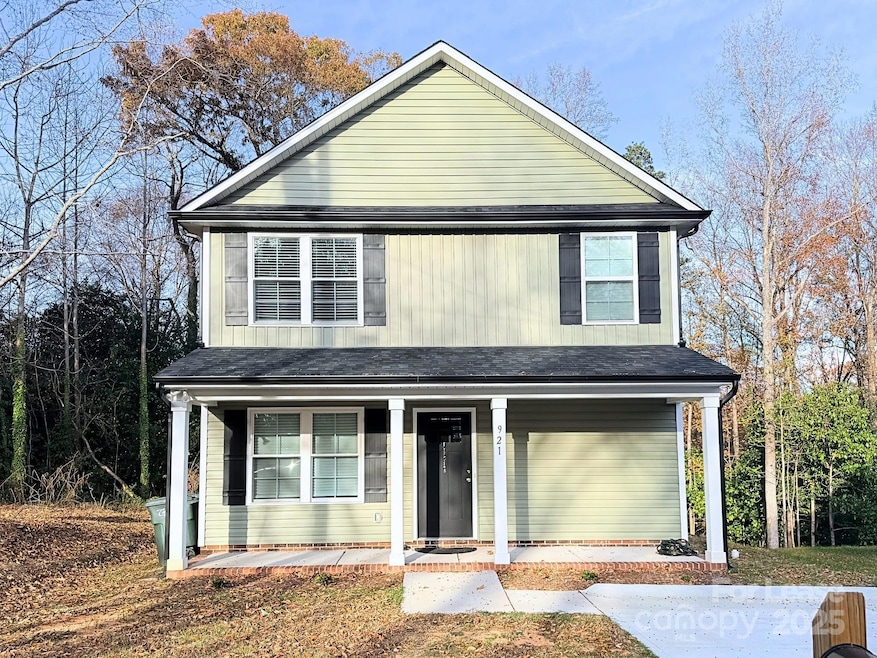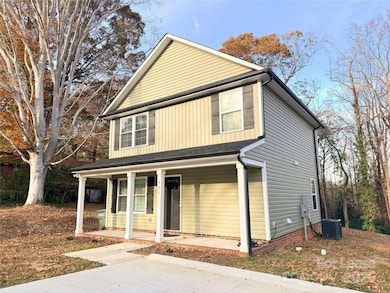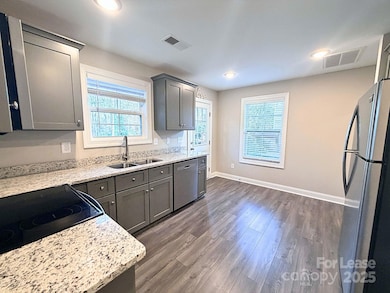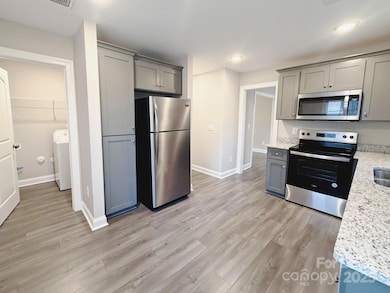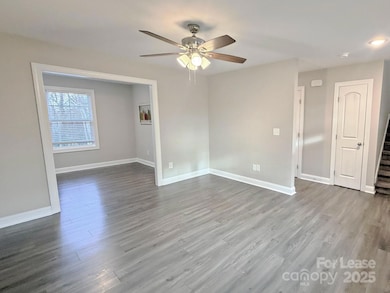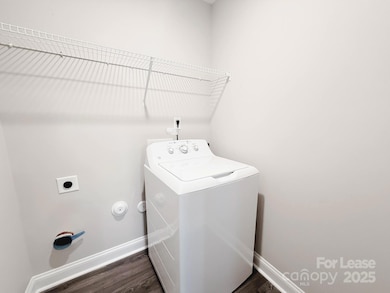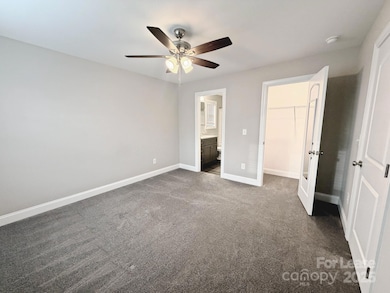921 Pineridge St SE Concord, NC 28025
Highlights
- Traditional Architecture
- No HOA
- Laundry Room
- R Brown Mcallister STEMElementary Rated A-
- Front Porch
- Central Air
About This Home
Like-new, well-kept 3 bedroom, 2.5 bath home in Concord just minutes from some of the area’s favorite spots. Concord is known for its local breweries, family-friendly parks, and growing food scene and this home puts you close to it all! Enjoy quick access to Downtown Concord, Concord Mills, Frank Liske Park, and the Charlotte Motor Speedway, as well as easy commuting via I-85 to get to surrounding areas like Charlotte. Inside, the home features warm neutral paint, durable LVP flooring throughout the main level, and an open floor plan that’s easy to live in and great for hosting. The kitchen offers granite countertops and plenty of storage, and all three bedrooms are tucked upstairs for extra privacy. Lawn maintenance, Sewage, Internet, Water, Gas and electricity are the tenant's responsibility. Refrigerator, washer, microwave and oven are included at no extra cost. The washer will remain for tenant use; tenants will need to provide their own dryer. The backyard is spacious but not fenced, offering room to relax or set up a small seating area. One small to medium-sized dog or one cat is welcome with approval. A non-refundable pet fee of $250 is required.
Listing Agent
EXP Realty LLC Brokerage Email: jessika.mcneill@exprealty.com License #330846 Listed on: 11/19/2025

Home Details
Home Type
- Single Family
Est. Annual Taxes
- $2,716
Year Built
- Built in 2024
Home Design
- Traditional Architecture
- Slab Foundation
Interior Spaces
- 2-Story Property
- Ceiling Fan
- Microwave
Bedrooms and Bathrooms
- 3 Bedrooms
Laundry
- Laundry Room
- Washer
Parking
- Driveway
- 2 Open Parking Spaces
Outdoor Features
- Front Porch
Schools
- R Brown Mcallister Elementary School
- Concord Middle School
- Concord High School
Utilities
- Central Air
- Cable TV Available
Listing and Financial Details
- Security Deposit $1,900
- Property Available on 11/19/25
- Tenant pays for all utilities, exterior maintenance, trash collection
- 12-Month Minimum Lease Term
- Assessor Parcel Number 5539-69-0920-0000
Community Details
Overview
- No Home Owners Association
Pet Policy
- Pet Deposit $250
Map
Source: Canopy MLS (Canopy Realtor® Association)
MLS Number: 4323003
APN: 5539-69-0920-0000
- 34 Rollingwood Dr SE
- 00 Rollingwood Ln
- 24 Doris Ct SE
- 783 Union St S
- 768 Millbrook Ct
- 782 Union St S
- 66 Arlington Ave SE
- 29 Plott Dr SW
- 113 Arlington Ave SE
- 745 Carolyn Dr SE
- 80 Pounds Ave SW
- 736 Spring St SW
- 79 Cumberland Ct SW
- 267 Ikerd Dr SE
- 271 Ikerd Dr SE
- 569 Union St S
- 571 Union St S
- 159 Fryling Ave SW
- 23 Lawndale Ave SE
- 60 Patton Ct SE
- 88 Paddington Dr SW
- 92 Lawndale Ave SE
- 500 Summerlake Dr SW
- 38 Miller Ave SW
- 157 Woodland Dr SW
- 595 Foxwood Dr SE
- 709 Firecrest St SE
- 56 Tribune Ave SW Unit J
- 351 Fox St SW
- 98 Tribune Ave SW
- 90 Hillcrest Ave SE
- 363 Morning Dew Dr
- 239 Morning Dew Dr
- 256 Morning Dew Dr
- 248 Brunting Ln SW
- 1345 Haestad Ct
- 4123 Long Arrow Dr
- 756 Nannyberry Ln
- 4203 Long Arrow Dr
- 100 Concord Chase Cir
