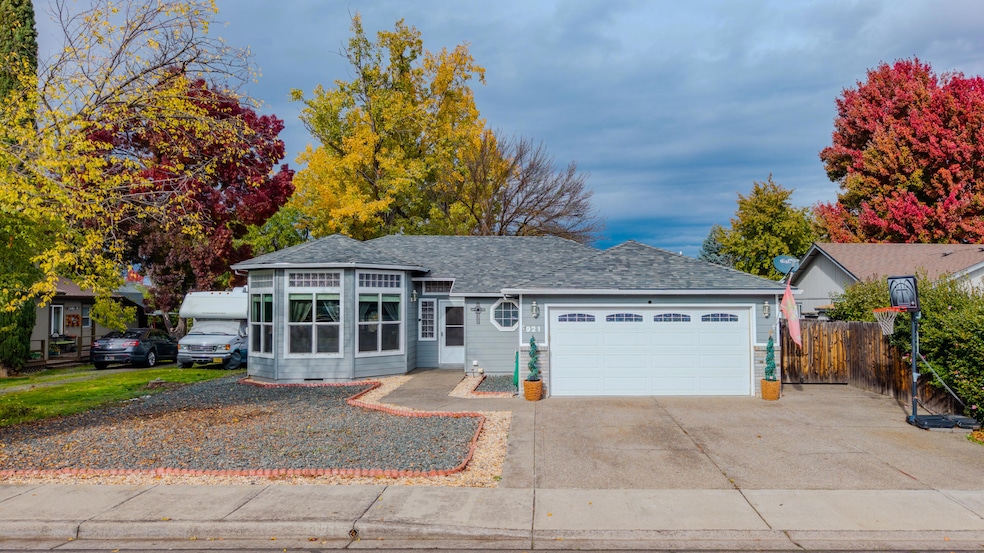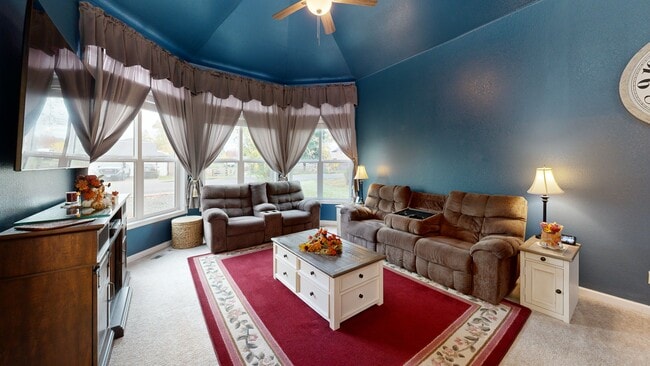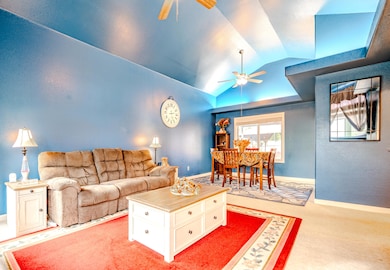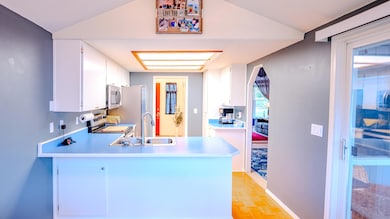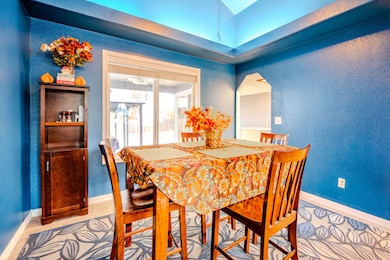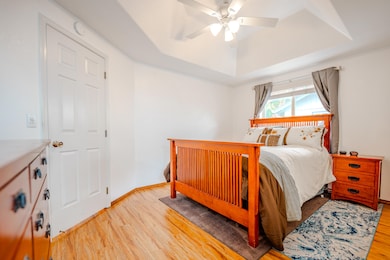
921 Pittview Ave Central Point, OR 97502
Estimated payment $2,400/month
Highlights
- Territorial View
- Ranch Style House
- Skylights
- Vaulted Ceiling
- No HOA
- 2 Car Attached Garage
About This Home
Experience comfort, convenience, and community at this well-located home in the sought after Forest Glen Subdivision of Central Point. Perfectly situated for everyday ease, this property offers quick access to Costco, shopping malls, top-rated schools, clinics, and the I-5, making it an ideal choice for commuters and busy households.
Inside, you'll find a warm and functional layout designed for both relaxation and day-to-day living. Natural light brightens the home throughout, creating an inviting atmosphere from the moment you walk in. Whether you're gathering in the living spaces or unwinding after a long day, this home provides comfort in every corner.
Step outdoors and enjoy the true appeal of Forest Glen. A nearby park offers a peaceful green space, and you'll often find neighbors out for their daily walks in every season—adding to the friendly and connected feel of the community.
Home Details
Home Type
- Single Family
Est. Annual Taxes
- $3,881
Year Built
- Built in 1994
Lot Details
- 6,970 Sq Ft Lot
- Zoning described as R-1-6
Parking
- 2 Car Attached Garage
- Driveway
Property Views
- Territorial
- Neighborhood
Home Design
- Ranch Style House
- Composition Roof
- Concrete Perimeter Foundation
Interior Spaces
- 1,398 Sq Ft Home
- Vaulted Ceiling
- Ceiling Fan
- Skylights
- Double Pane Windows
- Vinyl Clad Windows
Kitchen
- Breakfast Bar
- Oven
- Range
- Microwave
- Dishwasher
- Laminate Countertops
- Disposal
Flooring
- Laminate
- Vinyl
Bedrooms and Bathrooms
- 3 Bedrooms
- Walk-In Closet
- 2 Full Bathrooms
- Double Vanity
- Bathtub with Shower
Laundry
- Dryer
- Washer
Home Security
- Surveillance System
- Carbon Monoxide Detectors
- Fire and Smoke Detector
Outdoor Features
- Patio
Schools
- Central Point Elementary School
- Scenic Middle School
- Crater High School
Utilities
- Cooling Available
- Forced Air Heating System
- Heat Pump System
- Water Heater
Community Details
- No Home Owners Association
- Forest Glen Phase I Subdivision
Listing and Financial Details
- Assessor Parcel Number 10853359
Matterport 3D Tour
Floorplan
Map
Tax History
| Year | Tax Paid | Tax Assessment Tax Assessment Total Assessment is a certain percentage of the fair market value that is determined by local assessors to be the total taxable value of land and additions on the property. | Land | Improvement |
|---|---|---|---|---|
| 2026 | $3,881 | $234,500 | -- | -- |
| 2025 | $3,785 | $227,670 | $96,420 | $131,250 |
| 2024 | $3,785 | $221,040 | $93,620 | $127,420 |
| 2023 | $3,663 | $214,610 | $90,890 | $123,720 |
| 2022 | $3,578 | $214,610 | $90,890 | $123,720 |
| 2021 | $3,476 | $208,360 | $88,240 | $120,120 |
| 2020 | $3,374 | $202,300 | $85,670 | $116,630 |
| 2019 | $3,291 | $190,690 | $80,740 | $109,950 |
| 2018 | $3,191 | $185,140 | $78,390 | $106,750 |
| 2017 | $3,111 | $185,140 | $78,390 | $106,750 |
| 2016 | $3,020 | $174,520 | $73,890 | $100,630 |
| 2015 | $2,893 | $174,520 | $73,890 | $100,630 |
| 2014 | $2,820 | $164,510 | $69,650 | $94,860 |
Property History
| Date | Event | Price | List to Sale | Price per Sq Ft | Prior Sale |
|---|---|---|---|---|---|
| 01/19/2026 01/19/26 | Pending | -- | -- | -- | |
| 11/13/2025 11/13/25 | For Sale | $399,900 | +9.6% | $286 / Sq Ft | |
| 08/23/2021 08/23/21 | Sold | $365,000 | 0.0% | $261 / Sq Ft | View Prior Sale |
| 07/19/2021 07/19/21 | Pending | -- | -- | -- | |
| 07/08/2021 07/08/21 | For Sale | $365,000 | -- | $261 / Sq Ft |
Purchase History
| Date | Type | Sale Price | Title Company |
|---|---|---|---|
| Warranty Deed | $365,000 | Ticor Title Company Of Or | |
| Bargain Sale Deed | -- | Accommodation | |
| Interfamily Deed Transfer | -- | Ticor Title Company Oregon | |
| Quit Claim Deed | -- | Ticor Title Company Oregon | |
| Interfamily Deed Transfer | -- | Ticor Title Company Oregon | |
| Bargain Sale Deed | -- | None Available | |
| Interfamily Deed Transfer | -- | None Available | |
| Warranty Deed | $209,000 | Lawyers Title Ins | |
| Warranty Deed | $112,000 | Jackson County Title |
Mortgage History
| Date | Status | Loan Amount | Loan Type |
|---|---|---|---|
| Open | $346,750 | New Conventional | |
| Previous Owner | $141,300 | New Conventional | |
| Previous Owner | $167,200 | New Conventional | |
| Previous Owner | $107,996 | VA |
About the Listing Agent

Mayra Valencia is a real estate broker with Realty of America, proudly serving the Rogue Valley and surrounding areas. Known for her strong negotiation skills and ability to guide clients through complex transactions, Mayra specializes in helping first-time homebuyers, families relocating to Southern Oregon, and seniors transitioning into new living situations. She is deeply committed to advocating for homeownership in underserved communities and serves on the Government Affairs Committee for
Mayra's Other Listings
Source: Oregon Datashare
MLS Number: 220211935
APN: 10853359
- 918 Brandi Way
- 1258 Joshua Ct
- 851 Juanita Way
- 1025 Fairfield Ave
- 959 Westrop Dr
- 992 Glengrove Ave
- 3364 Bursell Rd
- 3358 Bursell Rd
- 736 Hemlock Ave
- 105 Queens Gate Ct
- 107 Southgate Ct
- 1065 Edwina Ave
- 659 Herman Ave
- 555 Freeman Rd Unit 128
- 555 Freeman Rd Unit 73
- 555 Freeman Rd Unit 254
- 555 Freeman Rd Unit 105
- 555 Freeman Rd Unit 209
- 460 Federal Way
- 755 S 4th St
