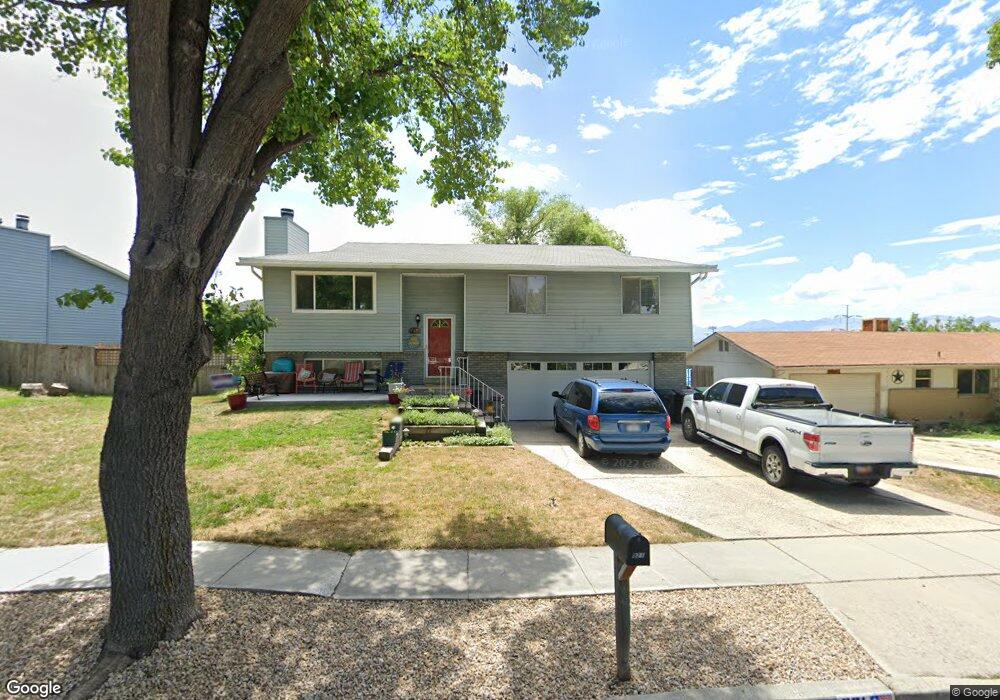921 Potomac Dr Salt Lake City, UT 84123
Estimated Value: $466,000 - $535,000
3
Beds
2
Baths
1,130
Sq Ft
$445/Sq Ft
Est. Value
About This Home
This home is located at 921 Potomac Dr, Salt Lake City, UT 84123 and is currently estimated at $502,399, approximately $444 per square foot. 921 Potomac Dr is a home located in Salt Lake County with nearby schools including Grant Elementary School, Riverview Junior High School, and Murray High School.
Ownership History
Date
Name
Owned For
Owner Type
Purchase Details
Closed on
Jan 15, 2018
Sold by
Bradshaw Joseph T and Bradshaw Gaylinn
Bought by
Bradshaw Joseph T and Bradshaw Gaylinn
Current Estimated Value
Purchase Details
Closed on
Sep 22, 1998
Sold by
Baldy Alan Wayne and Baldy Denise
Bought by
Bradshaw Joseph T and Bradshaw Gaylinn
Home Financials for this Owner
Home Financials are based on the most recent Mortgage that was taken out on this home.
Original Mortgage
$121,400
Outstanding Balance
$25,910
Interest Rate
6.89%
Mortgage Type
Purchase Money Mortgage
Estimated Equity
$476,489
Purchase Details
Closed on
Mar 4, 1993
Sold by
Baldy Alan Wayne
Bought by
Baldy Alan Wayne and Baldy Denise
Home Financials for this Owner
Home Financials are based on the most recent Mortgage that was taken out on this home.
Original Mortgage
$90,382
Interest Rate
6%
Mortgage Type
VA
Create a Home Valuation Report for This Property
The Home Valuation Report is an in-depth analysis detailing your home's value as well as a comparison with similar homes in the area
Home Values in the Area
Average Home Value in this Area
Purchase History
| Date | Buyer | Sale Price | Title Company |
|---|---|---|---|
| Bradshaw Joseph T | -- | None Available | |
| Bradshaw Joseph T | -- | -- | |
| Baldy Alan Wayne | -- | -- |
Source: Public Records
Mortgage History
| Date | Status | Borrower | Loan Amount |
|---|---|---|---|
| Open | Bradshaw Joseph T | $121,400 | |
| Previous Owner | Baldy Alan Wayne | $90,382 |
Source: Public Records
Tax History Compared to Growth
Tax History
| Year | Tax Paid | Tax Assessment Tax Assessment Total Assessment is a certain percentage of the fair market value that is determined by local assessors to be the total taxable value of land and additions on the property. | Land | Improvement |
|---|---|---|---|---|
| 2025 | $1,985 | $456,400 | $160,600 | $295,800 |
| 2024 | $1,985 | $440,200 | $155,100 | $285,100 |
| 2023 | $1,985 | $402,700 | $143,700 | $259,000 |
| 2022 | $2,041 | $412,100 | $140,900 | $271,200 |
| 2021 | $1,767 | $314,700 | $112,700 | $202,000 |
| 2020 | $1,609 | $271,200 | $82,600 | $188,600 |
| 2019 | $1,632 | $265,700 | $82,600 | $183,100 |
| 2018 | $1,445 | $240,100 | $80,800 | $159,300 |
| 2017 | $1,308 | $219,200 | $80,800 | $138,400 |
| 2016 | $1,161 | $187,800 | $80,800 | $107,000 |
| 2015 | $1,412 | $207,400 | $90,900 | $116,500 |
| 2014 | $1,345 | $195,900 | $86,800 | $109,100 |
Source: Public Records
Map
Nearby Homes
- 6080 S 700 W
- 5834 Walden Ridge Dr
- 903 W Bullion St
- 913 W Bullion St Unit 10
- 910 W Brandermill Cove
- 5964 S 610 W
- 649 Bulldog Cir
- 923 Coalburn Way Unit 103
- 931 Coalburn Way Unit 102
- 937 Coalburn Way Unit 102
- 1179 W Dun Robin Ct
- 924 Coalburn Way Unit 8-26
- Hirst 2 Plan at The Gallery at Bullion - Townhomes
- Caro 2 Plan at The Gallery at Bullion - Townhomes
- Sargent Plan at The Gallery at Bullion - Single Family Homes
- Gomez Plan at The Gallery at Bullion - Single Family Homes
- Dexter Plan at The Gallery at Bullion - Single Family Homes
- 1193 W Dun Robin Ct
- 912 W Bellshill Dr Unit 15
- 909 W Bullion St Unit 11
- 929 Potomac Dr
- 915 Potomac Dr
- 926 Riverbend Dr
- 918 Riverbend Dr
- 918 W Riverbend Dr
- 939 W Potomac Dr
- 932 Riverbend Dr
- 939 Potomac Dr
- 909 Potomac Dr
- 912 Potomac Dr
- 5968 Suwannee Cir
- 910 Riverbend Dr
- 942 Riverbend Dr
- 940 Potomac Dr
- 5971 Suwannee Cir
- 949 Potomac Dr
- 902 Potomac Dr
- 901 Potomac Dr
- 5958 Suwannee Cir
- 5980 Rappahannock Cir
