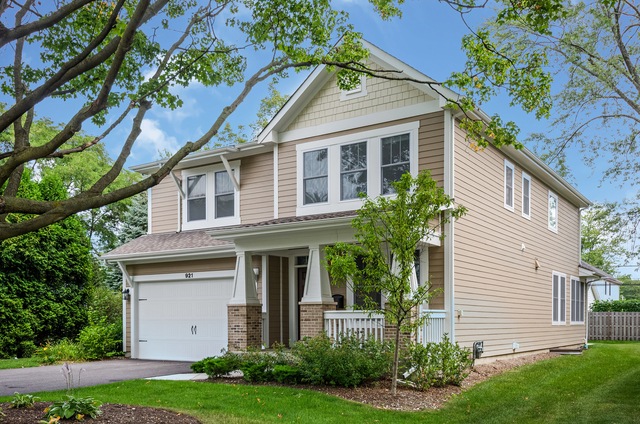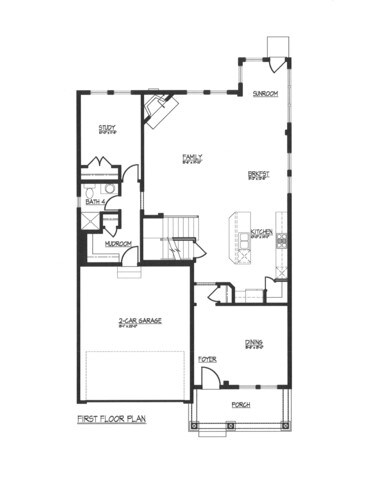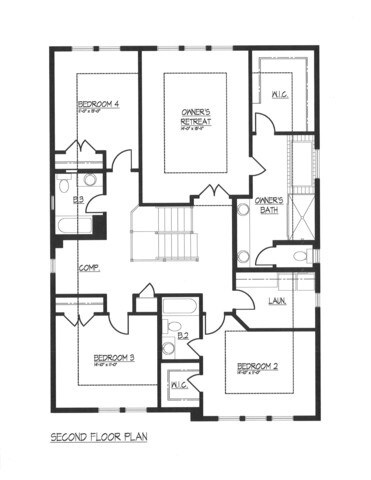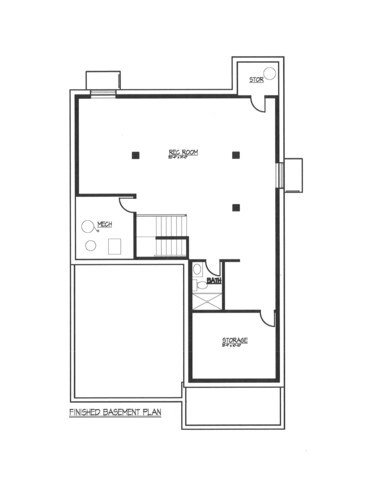
921 Rolling Pass Glenview, IL 60025
Highlights
- Landscaped Professionally
- Recreation Room
- Traditional Architecture
- Hoffman Elementary School Rated A-
- Vaulted Ceiling
- Wood Flooring
About This Home
As of March 2018PRISTINE CONDITION. Fabulous Amenities, OPEN FLOOR PLAN DESIGN. New Construction (Built 2015). MOVE IN READY. Hardie Board and Brick Exterior. Upscale details throughout include 9' first floor ceilings, textured hardwood floors, loads of natural light, wainscoting, crown molding, stainless steel light fixtures, & ceiling fans. Open floor concept includes Chef's kitchen, white deep cabinets, granite counters, under cabinet lighting, large island, stainless steel appliances, pantry, family room, gas fireplace, and breakfast rm. 1st. floor bedroom/office with full bath, and mud room. Master Suite has hardwood floors, walk in custom closet, oversize luxurious tub, huge separate shower, double sink. 2nd. Floor Laundry. Basement includes rec. room, a media projector and screen, and a full bath. Top Glenview Schools, Close to Parks, Pool, Library, The Glen, Shopping, Restaurants, Theatre, Metra, Amtrak, O'Hare, and easy commute to downtown Chicago.
Last Agent to Sell the Property
Berkshire Hathaway HomeServices Chicago License #471000989 Listed on: 08/04/2017

Last Buyer's Agent
@properties Christie's International Real Estate License #475166770

Home Details
Home Type
- Single Family
Est. Annual Taxes
- $17,332
Year Built
- 2015
Lot Details
- East or West Exposure
- Landscaped Professionally
Parking
- Attached Garage
- Garage Door Opener
- Driveway
- Parking Included in Price
- Garage Is Owned
Home Design
- Traditional Architecture
- Brick Exterior Construction
- Slab Foundation
- Frame Construction
- Asphalt Shingled Roof
Interior Spaces
- Vaulted Ceiling
- Gas Log Fireplace
- Breakfast Room
- Recreation Room
- Loft
- Wood Flooring
- Laundry on upper level
Kitchen
- Breakfast Bar
- Walk-In Pantry
- Double Oven
- Microwave
- Dishwasher
- Stainless Steel Appliances
- Kitchen Island
- Disposal
Bedrooms and Bathrooms
- Primary Bathroom is a Full Bathroom
- Bathroom on Main Level
Finished Basement
- Basement Fills Entire Space Under The House
- Finished Basement Bathroom
Outdoor Features
- Patio
- Porch
Utilities
- Forced Air Heating and Cooling System
- Heating System Uses Gas
- Lake Michigan Water
Listing and Financial Details
- Homeowner Tax Exemptions
Ownership History
Purchase Details
Home Financials for this Owner
Home Financials are based on the most recent Mortgage that was taken out on this home.Purchase Details
Home Financials for this Owner
Home Financials are based on the most recent Mortgage that was taken out on this home.Purchase Details
Home Financials for this Owner
Home Financials are based on the most recent Mortgage that was taken out on this home.Purchase Details
Similar Homes in the area
Home Values in the Area
Average Home Value in this Area
Purchase History
| Date | Type | Sale Price | Title Company |
|---|---|---|---|
| Warranty Deed | $857,000 | None Available | |
| Warranty Deed | $1,000,000 | Attorney | |
| Warranty Deed | $311,000 | Chicago Title Insurance Co | |
| Interfamily Deed Transfer | -- | -- |
Mortgage History
| Date | Status | Loan Amount | Loan Type |
|---|---|---|---|
| Open | $671,000 | New Conventional | |
| Closed | $665,000 | New Conventional | |
| Closed | $685,600 | New Conventional | |
| Previous Owner | $50,000 | Credit Line Revolving | |
| Previous Owner | $800,000 | Adjustable Rate Mortgage/ARM | |
| Previous Owner | $100,000 | Credit Line Revolving | |
| Previous Owner | $100,000 | Unknown |
Property History
| Date | Event | Price | Change | Sq Ft Price |
|---|---|---|---|---|
| 03/09/2018 03/09/18 | Sold | $857,000 | -3.7% | $285 / Sq Ft |
| 02/12/2018 02/12/18 | Pending | -- | -- | -- |
| 01/30/2018 01/30/18 | Price Changed | $889,900 | -3.8% | $296 / Sq Ft |
| 11/14/2017 11/14/17 | Price Changed | $925,000 | -2.6% | $308 / Sq Ft |
| 08/21/2017 08/21/17 | Price Changed | $950,000 | -5.0% | $316 / Sq Ft |
| 12/01/2015 12/01/15 | Sold | $1,000,000 | -4.8% | $277 / Sq Ft |
| 10/10/2015 10/10/15 | Pending | -- | -- | -- |
| 07/20/2015 07/20/15 | For Sale | $1,049,990 | +237.6% | $291 / Sq Ft |
| 12/03/2014 12/03/14 | Sold | $311,000 | +0.3% | $179 / Sq Ft |
| 10/01/2014 10/01/14 | Pending | -- | -- | -- |
| 09/29/2014 09/29/14 | Price Changed | $310,000 | -11.2% | $178 / Sq Ft |
| 09/03/2014 09/03/14 | For Sale | $349,000 | -- | $201 / Sq Ft |
Tax History Compared to Growth
Tax History
| Year | Tax Paid | Tax Assessment Tax Assessment Total Assessment is a certain percentage of the fair market value that is determined by local assessors to be the total taxable value of land and additions on the property. | Land | Improvement |
|---|---|---|---|---|
| 2024 | $17,332 | $81,622 | $13,717 | $67,905 |
| 2023 | $19,208 | $81,622 | $13,717 | $67,905 |
| 2022 | $19,208 | $92,719 | $13,717 | $79,002 |
| 2021 | $18,582 | $77,987 | $10,501 | $67,486 |
| 2020 | $18,418 | $77,987 | $10,501 | $67,486 |
| 2019 | $17,875 | $85,700 | $10,501 | $75,199 |
| 2018 | $17,675 | $80,285 | $9,215 | $71,070 |
| 2017 | $21,631 | $100,000 | $9,215 | $90,785 |
| 2016 | $20,625 | $100,000 | $9,215 | $90,785 |
| 2015 | $7,406 | $31,100 | $7,501 | $23,599 |
| 2014 | $7,979 | $36,699 | $7,501 | $29,198 |
| 2013 | $7,722 | $36,699 | $7,501 | $29,198 |
Agents Affiliated with this Home
-

Seller's Agent in 2018
Michael Mazzei
Berkshire Hathaway HomeServices Chicago
(773) 491-9893
2 in this area
28 Total Sales
-

Buyer's Agent in 2018
Pam MacPherson
@ Properties
(847) 508-8048
176 in this area
384 Total Sales
-

Seller's Agent in 2015
Jeannie Kurtzhalts
Compass
(847) 845-5114
41 in this area
83 Total Sales
-

Buyer's Agent in 2015
Monica Childs
@ Properties
(847) 751-0266
2 in this area
30 Total Sales
-

Seller's Agent in 2014
Kathleen Barnett
Compass
(847) 858-9262
12 in this area
45 Total Sales
-

Seller Co-Listing Agent in 2014
Leone Barnett
Compass
(314) 882-4481
6 in this area
24 Total Sales
Map
Source: Midwest Real Estate Data (MRED)
MLS Number: MRD09712025
APN: 04-34-304-005-0000
- 841 Rolling Pass
- 839 Meadowlark Ln
- 810 Clover Ct
- 950 Huber Ln
- 2946 Knollwood Ln
- 1318 Bennington Ct
- 960 Shermer Rd Unit 2
- 3207 Knollwood Ln
- 3101 Central Rd
- 505 Huber Ln
- 532 Warren Rd
- 2731 Virginia Ln
- 3119 Central Ct
- 2421 Swainwood Dr
- 432 Sheryl Ln
- 1011 Linden Leaf Dr
- 3335 Elmdale Rd
- 2700 Fontana Dr
- 3700 Capri Unit 607 Ct Unit 607
- 3212 Lindenwood Ln



