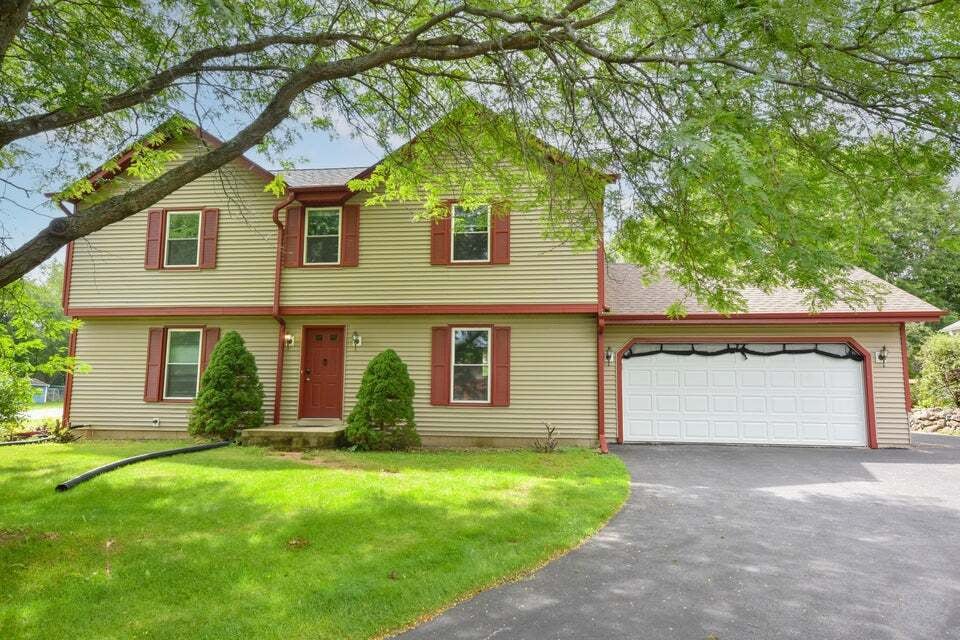921 S Main St Saukville, WI 53080
Estimated payment $2,269/month
Highlights
- 1 Acre Lot
- Colonial Architecture
- 2.5 Car Attached Garage
- Saukville Elementary School Rated A-
- Fireplace
- Forced Air Heating and Cooling System
About This Home
Welcome to this spacious 3 bedroom, 2.5 bathroom home situated on a beautiful 1-acre lot in a very desirable neighborhood. Offering 1,820 square feet of living space, this 2 story property offers plenty of room to make your vision a reality. Inside you will find a traditional floor plan with a bright living area, generously sized bedrooms, and a master bedroom with its own private bath. The home features an eat-in kitchen, a formal dining space and a cozy family room with a wood burning fireplace. Step outside and enjoy the true highlight of this property - the large private 1-acre yard. Perfect for entertaining, gardening, or simply relaxing this outdoor space offers endless possibilities!
Listing Agent
Shorewest Realtors, Inc. Brokerage Email: PropertyInfo@shorewest.com License #86465-94 Listed on: 09/04/2025

Home Details
Home Type
- Single Family
Est. Annual Taxes
- $4,541
Lot Details
- 1 Acre Lot
Parking
- 2.5 Car Attached Garage
- Garage Door Opener
- Driveway
Home Design
- Colonial Architecture
Interior Spaces
- 1,820 Sq Ft Home
- 2-Story Property
- Fireplace
Kitchen
- Oven
- Range
- Dishwasher
Bedrooms and Bathrooms
- 3 Bedrooms
Laundry
- Dryer
- Washer
Basement
- Basement Fills Entire Space Under The House
- Block Basement Construction
Schools
- Thomas Jefferson Middle School
- Port Washington High School
Utilities
- Forced Air Heating and Cooling System
- Heating System Uses Natural Gas
Listing and Financial Details
- Assessor Parcel Number 11351500100
Map
Home Values in the Area
Average Home Value in this Area
Tax History
| Year | Tax Paid | Tax Assessment Tax Assessment Total Assessment is a certain percentage of the fair market value that is determined by local assessors to be the total taxable value of land and additions on the property. | Land | Improvement |
|---|---|---|---|---|
| 2024 | $4,769 | $316,200 | $68,600 | $247,600 |
| 2023 | $4,443 | $316,200 | $68,600 | $247,600 |
| 2022 | $4,476 | $270,200 | $68,600 | $201,600 |
| 2021 | $4,474 | $270,200 | $68,600 | $201,600 |
| 2020 | $4,474 | $232,600 | $62,200 | $170,400 |
| 2019 | $4,350 | $232,600 | $62,200 | $170,400 |
| 2018 | $4,270 | $232,600 | $62,200 | $170,400 |
| 2017 | $4,276 | $232,600 | $62,200 | $170,400 |
| 2016 | $4,129 | $216,400 | $62,200 | $154,200 |
| 2015 | $3,994 | $216,400 | $62,200 | $154,200 |
| 2014 | $3,785 | $216,400 | $62,200 | $154,200 |
| 2013 | $3,948 | $212,300 | $62,200 | $150,100 |
Property History
| Date | Event | Price | Change | Sq Ft Price |
|---|---|---|---|---|
| 09/04/2025 09/04/25 | For Sale | $355,000 | -- | $195 / Sq Ft |
Purchase History
| Date | Type | Sale Price | Title Company |
|---|---|---|---|
| Deed | $329,700 | Timothy S. Schoonenberg | |
| Special Warranty Deed | -- | Northwest Title Agency | |
| Warranty Deed | $234,500 | None Available | |
| Deed In Lieu Of Foreclosure | $261,400 | -- |
Mortgage History
| Date | Status | Loan Amount | Loan Type |
|---|---|---|---|
| Previous Owner | $50,000 | New Conventional | |
| Previous Owner | $235,912 | FHA | |
| Previous Owner | $167,000 | Adjustable Rate Mortgage/ARM |
Source: Metro MLS
MLS Number: 1933622
APN: 110351500100
- 531 W Hollybrook Ln
- 1135 Knollwood Dr
- 647 W Briarknoll Ct
- 500 S Main St
- 258 S Regis Rd
- 100 S Main St
- 211 S Cottrell Dr
- 410 W Dekora St
- 117 S Judge Dr
- 628 W Hillcrest Rd Unit B
- Lt1 S Foster Dr
- Lt 0 S Foster Dr
- Lt2 S Foster Dr
- 173 N Maple Ln
- 716 N Maple Ln
- 726 N Maple Ln
- 2075 Parkwood Ct
- 2065 Parkwood Ct
- 550 N Riverside Dr
- 245 Candleberry Ln
- 640-654 W Hillcrest Rd
- 103 W Stoney Ridge Way
- 248 Emerald Blvd
- 160 Candleberry Ln
- 2212 New Port Vista Dr
- 856 Market St
- 1802 E Sauk Rd
- 1694 E River Rd
- 1102 Brookside Dr
- 1740 W Grand Ave
- 1084 Westport Dr
- 1579-1589 Portview Dr
- 724 S Spring St
- 457 Bastle Wynd
- 464 Kinsale Ln
- 463 Bastle Wynd
- 630 N Spring St
- 1313 Wisconsin Ave
- 1004 Beech St
- 1505 Wisconsin Ave






