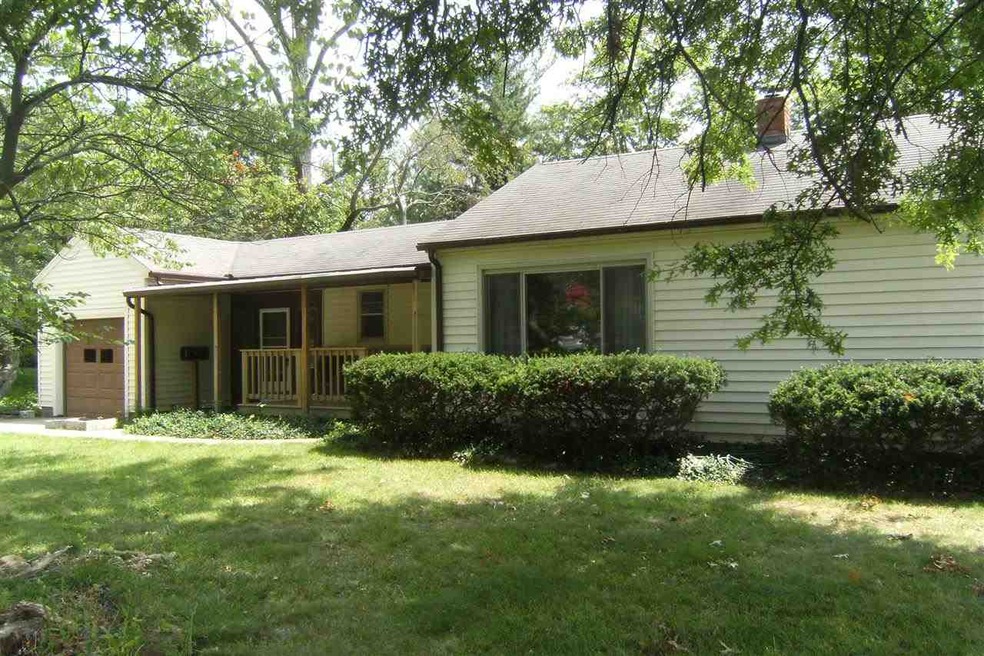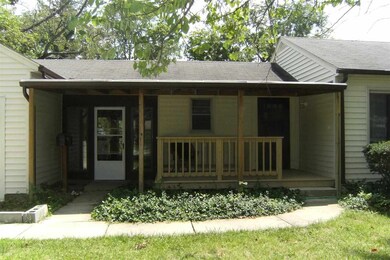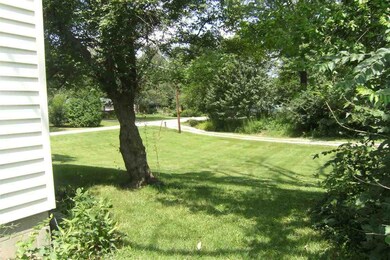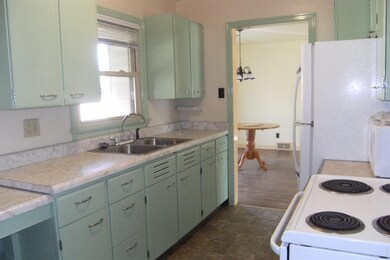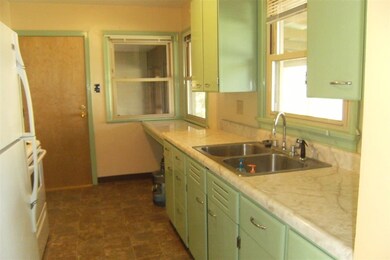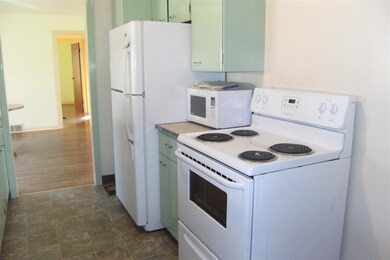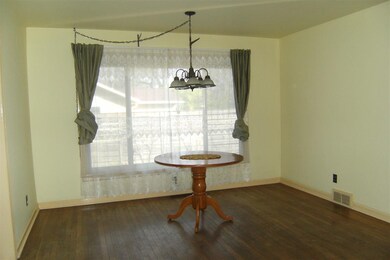
921 S Mitchell St Bloomington, IN 47401
SoMax NeighborhoodHighlights
- 1 Car Attached Garage
- 1-Story Property
- Level Lot
- Binford Elementary School Rated A
- Central Air
About This Home
As of May 2020LOCATION, LOCATION, LOCATION. Just minutes to the IU School of Music or Auditorium. This 2BR, 1BA, 1Car Garage home is in a respected and desirable neighborhood just south of campus. It has original hardwood flooring, a retro kitchen, lots of natural light, a front porch, a roof over the back patio, a breezeway, and a full unfinished basement for lots of extra storage. The house has a brand new roof, newer mechanicals, all the windows have been replaced, and the appliances are just 7 years old. There is space in the back for an addition to add a bedroom and a full bath.
Home Details
Home Type
- Single Family
Est. Annual Taxes
- $2,779
Year Built
- Built in 1955
Lot Details
- 8,712 Sq Ft Lot
- Lot Dimensions are 76 x 116
- Level Lot
Parking
- 1 Car Attached Garage
Interior Spaces
- 1-Story Property
- Unfinished Basement
- Basement Fills Entire Space Under The House
Bedrooms and Bathrooms
- 2 Bedrooms
- 1 Full Bathroom
Utilities
- Central Air
- Heating System Uses Gas
Listing and Financial Details
- Assessor Parcel Number 53-08-03-305-081.000-009
Ownership History
Purchase Details
Home Financials for this Owner
Home Financials are based on the most recent Mortgage that was taken out on this home.Purchase Details
Home Financials for this Owner
Home Financials are based on the most recent Mortgage that was taken out on this home.Purchase Details
Home Financials for this Owner
Home Financials are based on the most recent Mortgage that was taken out on this home.Purchase Details
Purchase Details
Purchase Details
Similar Homes in Bloomington, IN
Home Values in the Area
Average Home Value in this Area
Purchase History
| Date | Type | Sale Price | Title Company |
|---|---|---|---|
| Interfamily Deed Transfer | -- | None Available | |
| Warranty Deed | -- | None Available | |
| Warranty Deed | -- | None Available | |
| Interfamily Deed Transfer | -- | None Available | |
| Interfamily Deed Transfer | -- | None Available | |
| Trustee Deed | -- | None Available |
Mortgage History
| Date | Status | Loan Amount | Loan Type |
|---|---|---|---|
| Open | $200,000 | New Conventional | |
| Closed | $200,000 | New Conventional | |
| Previous Owner | $35,000 | Credit Line Revolving |
Property History
| Date | Event | Price | Change | Sq Ft Price |
|---|---|---|---|---|
| 05/29/2020 05/29/20 | Sold | $253,000 | -5.9% | $298 / Sq Ft |
| 02/27/2020 02/27/20 | For Sale | $269,000 | +81.8% | $316 / Sq Ft |
| 12/18/2014 12/18/14 | Sold | $148,000 | -5.1% | $154 / Sq Ft |
| 11/25/2014 11/25/14 | Pending | -- | -- | -- |
| 11/10/2014 11/10/14 | For Sale | $156,000 | -- | $163 / Sq Ft |
Tax History Compared to Growth
Tax History
| Year | Tax Paid | Tax Assessment Tax Assessment Total Assessment is a certain percentage of the fair market value that is determined by local assessors to be the total taxable value of land and additions on the property. | Land | Improvement |
|---|---|---|---|---|
| 2024 | $3,574 | $334,900 | $122,700 | $212,200 |
| 2023 | $1,724 | $327,300 | $122,700 | $204,600 |
| 2022 | $3,131 | $295,000 | $106,700 | $188,300 |
| 2021 | $2,652 | $253,200 | $100,300 | $152,900 |
| 2020 | $2,490 | $241,900 | $96,000 | $145,900 |
| 2019 | $1,618 | $167,300 | $74,700 | $92,600 |
| 2018 | $1,570 | $162,800 | $72,200 | $90,600 |
| 2017 | $1,487 | $156,600 | $72,200 | $84,400 |
| 2016 | $1,359 | $149,300 | $72,200 | $77,100 |
| 2014 | $1,139 | $132,300 | $79,400 | $52,900 |
| 2013 | $1,139 | $133,900 | $79,400 | $54,500 |
Agents Affiliated with this Home
-

Seller's Agent in 2020
Alice Chastain
RE/MAX
(812) 322-6256
1 in this area
167 Total Sales
-

Seller Co-Listing Agent in 2020
David Chastain
RE/MAX
(812) 332-3001
1 in this area
111 Total Sales
-
T
Buyer's Agent in 2020
Trent Jones
T. Jones Real Estate Inc
Map
Source: Indiana Regional MLS
MLS Number: 201449402
APN: 53-08-03-305-081.000-009
- 921 S Sheridan Dr
- 905 S Eastside Dr
- 1420 E Maxwell Ln
- 1008 S Greenwood Ave
- 904 S Eagleson Ave
- 1901 E Maxwell Ln
- 815 S Rose Ave
- 1200 S Longwood Dr
- 920 S Highland Ave
- 514 S Eastside Dr
- 504 S Eastside Dr
- 1216 E 2nd St
- 1307 E 2nd St
- 2017 E 2nd St
- 1120 E 1st St
- 1119 E 1st St
- 520 S Highland Ave
- 504 S Highland Ave
- 1317 E Hunter Ave
- 910 S Manor Rd
