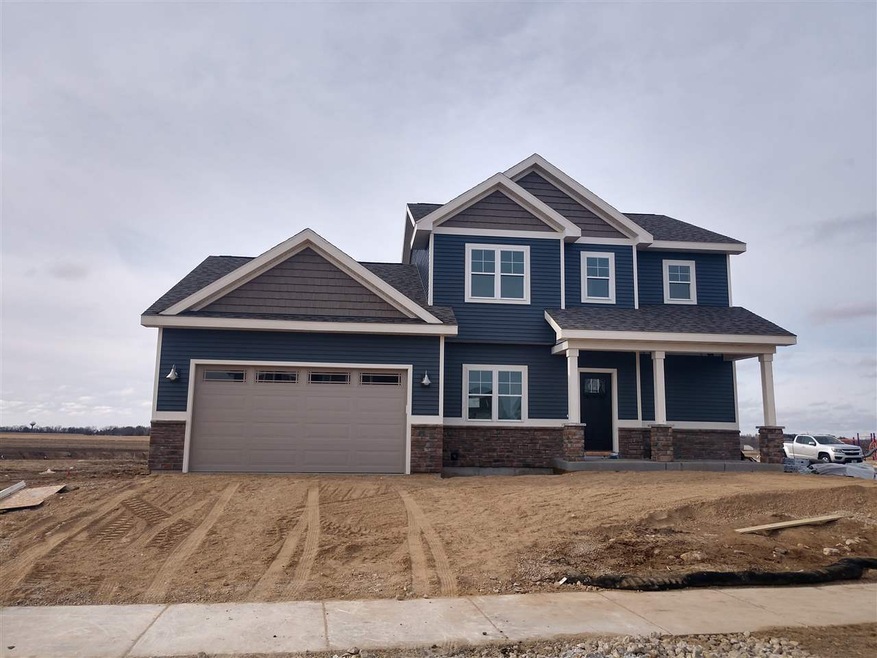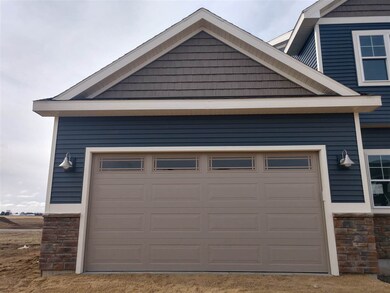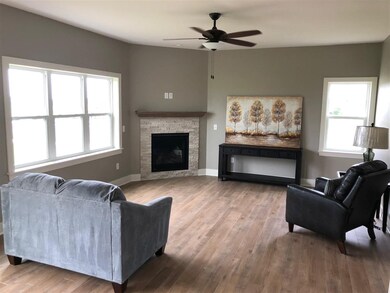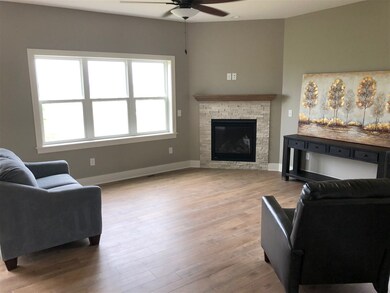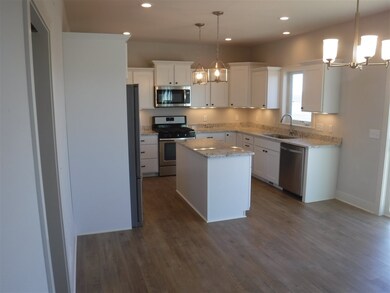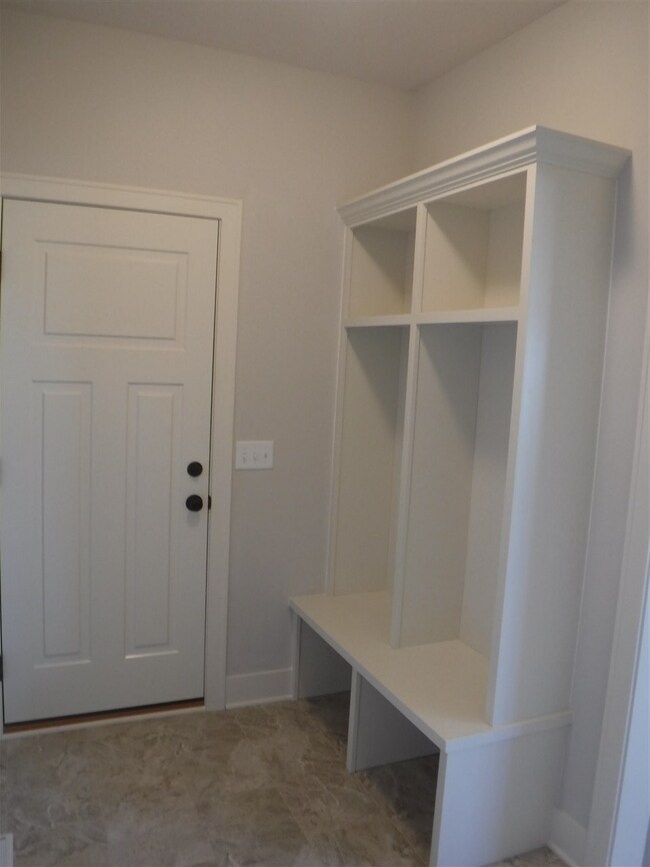
921 Skylark Ln de Forest, WI 53532
Highlights
- Newly Remodeled
- Den
- Forced Air Cooling System
- Craftsman Architecture
- 2 Car Attached Garage
- Walk-in Shower
About This Home
As of February 2025Move In Ready! Quality throughout this 2-story, Stratford Model, NorthPointe Home. 3 Bedrooms, 2.5 bathrooms, flex room, 9' ceilings in basement and 1st floor. Wood floors, granite counters, fireplace, 2nd floor laundry, stainless appliances, landscaping is included. Builder Warranty included.
Last Agent to Sell the Property
Realty Executives Cooper Spransy License #85122-94 Listed on: 03/14/2018

Home Details
Home Type
- Single Family
Est. Annual Taxes
- $7,638
Year Built
- Built in 2018 | Newly Remodeled
HOA Fees
- $13 Monthly HOA Fees
Home Design
- Craftsman Architecture
- Poured Concrete
- Vinyl Siding
Interior Spaces
- 1,787 Sq Ft Home
- 2-Story Property
- Gas Fireplace
- Den
Bedrooms and Bathrooms
- 3 Bedrooms
- Primary Bathroom is a Full Bathroom
- Walk-in Shower
Basement
- Stubbed For A Bathroom
- Basement Windows
Parking
- 2 Car Attached Garage
- Tandem Garage
- Garage Door Opener
Schools
- Eagle Point Elementary School
- Deforest Middle School
- Deforest High School
Additional Features
- 9,148 Sq Ft Lot
- Forced Air Cooling System
Community Details
- Built by NORTHPOINTE CONSTRUC
- Heritage Garden Subdivision
Ownership History
Purchase Details
Home Financials for this Owner
Home Financials are based on the most recent Mortgage that was taken out on this home.Purchase Details
Purchase Details
Home Financials for this Owner
Home Financials are based on the most recent Mortgage that was taken out on this home.Purchase Details
Home Financials for this Owner
Home Financials are based on the most recent Mortgage that was taken out on this home.Purchase Details
Similar Homes in the area
Home Values in the Area
Average Home Value in this Area
Purchase History
| Date | Type | Sale Price | Title Company |
|---|---|---|---|
| Warranty Deed | $475,000 | None Listed On Document | |
| Quit Claim Deed | -- | None Available | |
| Warranty Deed | $365,000 | None Available | |
| Warranty Deed | $518,000 | Attorney | |
| Warranty Deed | $1,500,000 | Dane County Title Company |
Mortgage History
| Date | Status | Loan Amount | Loan Type |
|---|---|---|---|
| Open | $275,000 | New Conventional | |
| Previous Owner | $346,750 | New Conventional | |
| Previous Owner | $280,000 | New Conventional | |
| Previous Owner | $470,000 | Stand Alone Refi Refinance Of Original Loan | |
| Previous Owner | $500,000 | Stand Alone Refi Refinance Of Original Loan | |
| Previous Owner | $414,400 | Purchase Money Mortgage |
Property History
| Date | Event | Price | Change | Sq Ft Price |
|---|---|---|---|---|
| 02/07/2025 02/07/25 | Sold | $475,000 | -5.0% | $199 / Sq Ft |
| 01/14/2025 01/14/25 | Pending | -- | -- | -- |
| 01/09/2025 01/09/25 | For Sale | $499,900 | +37.0% | $209 / Sq Ft |
| 10/18/2018 10/18/18 | Sold | $365,000 | 0.0% | $204 / Sq Ft |
| 07/09/2018 07/09/18 | Price Changed | $365,000 | -1.5% | $204 / Sq Ft |
| 03/14/2018 03/14/18 | For Sale | $370,415 | -- | $207 / Sq Ft |
Tax History Compared to Growth
Tax History
| Year | Tax Paid | Tax Assessment Tax Assessment Total Assessment is a certain percentage of the fair market value that is determined by local assessors to be the total taxable value of land and additions on the property. | Land | Improvement |
|---|---|---|---|---|
| 2024 | $7,638 | $463,100 | $87,000 | $376,100 |
| 2023 | $7,347 | $420,700 | $87,000 | $333,700 |
| 2021 | $7,095 | $348,800 | $77,100 | $271,700 |
| 2020 | $7,324 | $345,400 | $73,700 | $271,700 |
| 2019 | $7,267 | $345,400 | $73,700 | $271,700 |
| 2018 | $4,957 | $239,800 | $65,500 | $174,300 |
| 2017 | $1,312 | $65,500 | $65,500 | $0 |
| 2016 | $67 | $3,300 | $3,300 | $0 |
| 2015 | $52 | $2,400 | $2,400 | $0 |
| 2014 | $51 | $2,400 | $2,400 | $0 |
| 2013 | $61 | $2,400 | $2,400 | $0 |
Agents Affiliated with this Home
-
Rod Hamilton
R
Seller's Agent in 2025
Rod Hamilton
Century 21 Affiliated
(800) 238-4646
1 in this area
98 Total Sales
-
N
Buyer's Agent in 2025
NON MLS-LAC
NON MLS
-
Mitchell Fiene

Seller's Agent in 2018
Mitchell Fiene
Realty Executives
(608) 370-3279
1 in this area
80 Total Sales
-
Michele Lee
M
Seller Co-Listing Agent in 2018
Michele Lee
Quality First Realty, LLC
(608) 239-6800
1 in this area
9 Total Sales
-
Mike Coke

Buyer's Agent in 2018
Mike Coke
EXP Realty, LLC
(608) 513-6453
4 in this area
50 Total Sales
Map
Source: South Central Wisconsin Multiple Listing Service
MLS Number: 1824622
APN: 0910-201-4236-1
- 929 Star Gazer Dr
- 939 Lavender Way
- 829 Shooting Star Cir
- 948 Lavender Way
- Lot 413 Whistle Rock Cir
- 394 Blackberry Ln
- 4615 Bellflower Dr
- 6719 Yahara Springs Ct
- 4400 Singel Way
- 33.5 Ac River Rd
- L1 Liuna Way
- 4041 Bear Tree Pkwy
- 4049 Bear Tree Pkwy
- 37.66 Acres Gray Rd & Low Countries Rd
- 495 Dahl Dr
- 409 Rosemal Ln
- 486 Dahl Dr
- 6889 and 6897 N Towne Rd
- 504 S Hill St
- 6831 Parkside Cir
