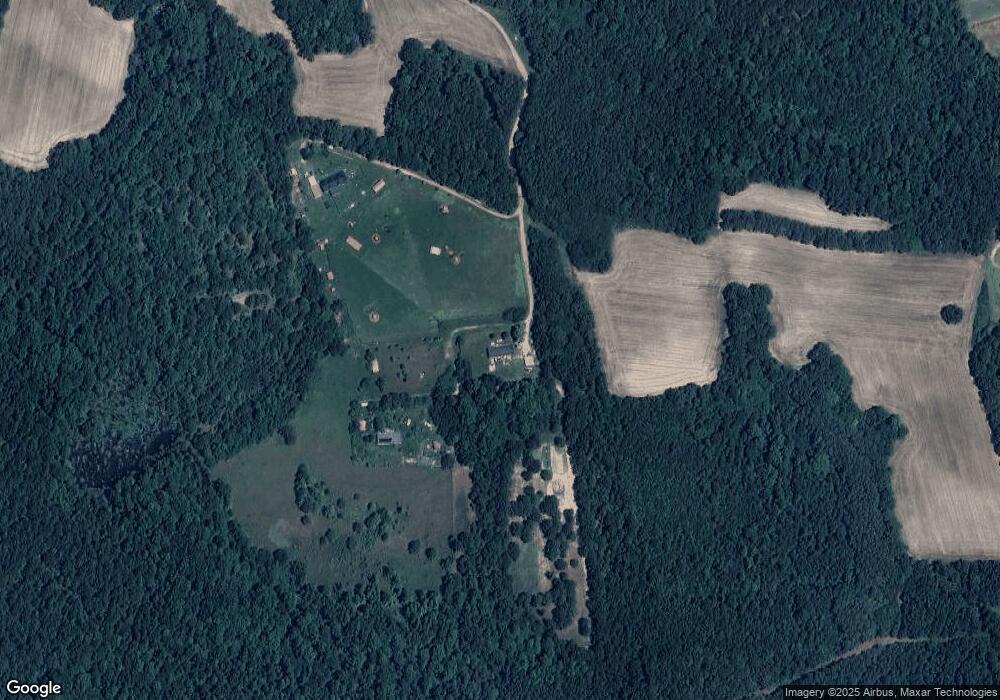921 Sweet Raspberry Ln Lillington, NC 27546
Estimated Value: $399,000 - $439,000
4
Beds
2
Baths
2,343
Sq Ft
$179/Sq Ft
Est. Value
About This Home
This home is located at 921 Sweet Raspberry Ln, Lillington, NC 27546 and is currently estimated at $419,088, approximately $178 per square foot. 921 Sweet Raspberry Ln is a home located in Harnett County with nearby schools including Boone Trail Elementary School, Western Harnett Middle School, and Western Harnett High School.
Ownership History
Date
Name
Owned For
Owner Type
Purchase Details
Closed on
Jul 2, 2025
Sold by
Miner Sara Grace
Bought by
Jarvela Arlene
Current Estimated Value
Home Financials for this Owner
Home Financials are based on the most recent Mortgage that was taken out on this home.
Original Mortgage
$380,000
Outstanding Balance
$379,358
Interest Rate
6.86%
Mortgage Type
New Conventional
Estimated Equity
$39,730
Purchase Details
Closed on
Dec 15, 2022
Sold by
Moore Dawn M and Moore David Lee
Bought by
Miner Sara Grace
Purchase Details
Closed on
Jun 9, 2020
Sold by
Confer Dawn and Moore David Lee
Bought by
Moore Dawn M
Home Financials for this Owner
Home Financials are based on the most recent Mortgage that was taken out on this home.
Original Mortgage
$180,699
Interest Rate
3.1%
Mortgage Type
VA
Purchase Details
Closed on
May 3, 2011
Sold by
Glover Mike and Glover Amanda
Bought by
Confer Dawn
Home Financials for this Owner
Home Financials are based on the most recent Mortgage that was taken out on this home.
Original Mortgage
$206,600
Interest Rate
4.81%
Mortgage Type
VA
Purchase Details
Closed on
Feb 22, 2008
Sold by
Blanchard Randall K and Blanchard Rebecca J
Bought by
Glover Michael and Glover Amanda
Home Financials for this Owner
Home Financials are based on the most recent Mortgage that was taken out on this home.
Original Mortgage
$171,994
Interest Rate
5.85%
Mortgage Type
VA
Create a Home Valuation Report for This Property
The Home Valuation Report is an in-depth analysis detailing your home's value as well as a comparison with similar homes in the area
Home Values in the Area
Average Home Value in this Area
Purchase History
| Date | Buyer | Sale Price | Title Company |
|---|---|---|---|
| Jarvela Arlene | $400,000 | None Listed On Document | |
| Jarvela Arlene | $400,000 | None Listed On Document | |
| Miner Sara Grace | $350,000 | -- | |
| Miner Sara Grace | $350,000 | None Listed On Document | |
| Moore Dawn M | -- | Servicelink | |
| Confer Dawn | $200,000 | -- | |
| Glover Michael | $166,500 | -- |
Source: Public Records
Mortgage History
| Date | Status | Borrower | Loan Amount |
|---|---|---|---|
| Open | Jarvela Arlene | $380,000 | |
| Closed | Jarvela Arlene | $380,000 | |
| Previous Owner | Moore Dawn M | $180,699 | |
| Previous Owner | Confer Dawn | $206,600 | |
| Previous Owner | Glover Michael | $171,994 |
Source: Public Records
Tax History Compared to Growth
Tax History
| Year | Tax Paid | Tax Assessment Tax Assessment Total Assessment is a certain percentage of the fair market value that is determined by local assessors to be the total taxable value of land and additions on the property. | Land | Improvement |
|---|---|---|---|---|
| 2025 | $2,049 | $280,190 | $0 | $0 |
| 2024 | $2,021 | $280,190 | $0 | $0 |
| 2023 | $2,021 | $280,190 | $0 | $0 |
| 2022 | $1,683 | $280,190 | $0 | $0 |
| 2021 | $1,683 | $194,900 | $0 | $0 |
| 2020 | $1,683 | $194,900 | $0 | $0 |
| 2019 | $1,668 | $194,900 | $0 | $0 |
| 2018 | $1,668 | $194,900 | $0 | $0 |
| 2017 | $1,668 | $194,900 | $0 | $0 |
| 2016 | $1,726 | $202,000 | $0 | $0 |
| 2015 | $1,726 | $202,000 | $0 | $0 |
| 2014 | $1,726 | $202,000 | $0 | $0 |
Source: Public Records
Map
Nearby Homes
- Eldorado Plan at Seagrass Landing
- Shenandoah Plan at Seagrass Landing
- Voyageur Plan at Seagrass Landing
- Cascades Plan at Seagrass Landing
- Clearwater Plan at Seagrass Landing
- Sequoia Plan at Seagrass Landing
- Allegheny Plan at Seagrass Landing
- 22 Black Creek Dr
- 57 Black Creek Dr
- 71 Hawksmoore Ln
- 0 Mount Olive Church Rd
- The Bradley Plan at Reedy Branch
- The Avery Plan at Reedy Branch
- The Benson II Plan at Reedy Branch
- The Landen Plan at Reedy Branch
- The McGinnis Plan at Reedy Branch
- The Coleman Plan at Reedy Branch
- CALI Plan at McKay Place
- WILMINGTON Plan at McKay Place
- 273 Hawksmoore Ln
- 842 Sweet Raspberry Ln
- 00 Sweet Raspberry Ln
- 0 T W Campbell Ln
- 325 T W Campbell Ln
- 285 Rustic Ln
- 194 T W Campbell Ln
- 871 Tim Currin Rd
- 0 Tw Campbell Ln Unit TR1793271
- 0 Tw Campbell Ln Unit 368824
- 0 Tw Campbell Ln Unit 368826
- 0 Tw Campbell Ln Unit 2438719
- 109 Bilford McLean Ln
- 776 Mount Olive Church Rd
- 23 Sweet Raspberry Ln
- 774 Mount Olive Church Rd
- 377 Moores Chapel Rd
- 821 Tim Currin Rd
- 841 Tim Currin Rd
- 905 Tim Currin Rd
- 763 Tim Currin Rd
