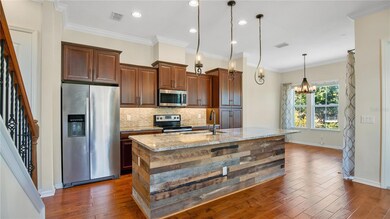
921 Taramundi Dr Oviedo, FL 32765
Highlights
- Engineered Wood Flooring
- Great Room
- Community Pool
- Evans Elementary School Rated A
- Stone Countertops
- 3-minute walk to Boston Hill Park
About This Home
Welcome to 921 Taramundi Dr, a stunning colonial-style townhouse in the highly sought-after community of The Hamptons. This beautifully upgraded home blends modern comfort with timeless charm, highlighted by engineered hardwood floors throughout for a seamless and elegant look. The chef’s kitchen is a culinary dream, offering ample workspace for cooking and entertaining, enhanced by sleek stainless steel appliances that provide both style and functionality. The open-concept living and dining areas create an inviting atmosphere for everyday living or hosting guests. The dining room opens to a covered balcony, perfect for enjoying fresh air, while the living room features a charming Juliette balcony that adds character and sophistication. The master suite is a luxurious retreat complete with a custom-built walk-in closet and a spa-inspired bathroom featuring a rain shower and dual vanities. Each of the two additional bedrooms has its own full bathroom, offering comfort, privacy, and convenience for family members or guests. A guest bathroom is thoughtfully located on the main floor. Additional highlights include ample storage throughout, a well-equipped laundry room with washer and dryer, and no rear neighbors, providing extra privacy. The home is ideally positioned just steps from the community pool. Located in a neighborhood zoned for top-rated schools, this home offers easy access to premier shopping and dining, the 417, and is just a quick 10-minute drive to UCF and Research Parkway. This exceptional rental home is move-in ready and waiting to welcome its new tenants. Call today to schedule your showing!
Listing Agent
CHARLES RUTENBERG REALTY ORLANDO Brokerage Phone: 407-622-2122 License #3485718 Listed on: 11/24/2025

Townhouse Details
Home Type
- Townhome
Year Built
- Built in 2016
Parking
- 2 Car Attached Garage
Home Design
- Tri-Level Property
Interior Spaces
- 2,018 Sq Ft Home
- Ceiling Fan
- Great Room
- Living Room
- Engineered Wood Flooring
Kitchen
- Range
- Microwave
- Stone Countertops
Bedrooms and Bathrooms
- 3 Bedrooms
Laundry
- Laundry Room
- Dryer
Additional Features
- 1,337 Sq Ft Lot
- Central Heating and Cooling System
Listing and Financial Details
- Residential Lease
- Property Available on 12/15/25
- $50 Application Fee
- Assessor Parcel Number 15-21-31-529-0000-0850
Community Details
Overview
- Property has a Home Owners Association
- Cms Association
- Hamptons Second Rep Subdivision
Recreation
- Community Playground
- Community Pool
Pet Policy
- Breed Restrictions
Map
Property History
| Date | Event | Price | List to Sale | Price per Sq Ft | Prior Sale |
|---|---|---|---|---|---|
| 11/24/2025 11/24/25 | For Rent | $2,900 | 0.0% | -- | |
| 01/12/2025 01/12/25 | Rented | $2,900 | -3.2% | -- | |
| 11/20/2024 11/20/24 | For Rent | $2,995 | 0.0% | -- | |
| 11/01/2021 11/01/21 | Sold | $421,000 | +2.7% | $209 / Sq Ft | View Prior Sale |
| 09/16/2021 09/16/21 | Pending | -- | -- | -- | |
| 09/14/2021 09/14/21 | For Sale | $410,000 | -- | $203 / Sq Ft |
About the Listing Agent

With over 20 years of experience in real estate investing, development, and sales, I bring a unique perspective to every transaction. Licensed in Florida with Charles Rutenberg Realty, I specialize in guiding first-time buyers, seasoned investors, and sellers through a smooth, stress-free process.
Having lived in Orlando since 1998, I know the local market inside and out. My clients value my dedication, clear communication, and hands-on support from the first showing to long after
Sofia's Other Listings
Source: Stellar MLS
MLS Number: O6362980
APN: 15-21-31-529-0000-0850
- 99 Orense Way
- 8 Wood St
- 620 Fern St
- 29 Sandalwood Ct
- 466 Magnolia Chase Ct
- 462 Magnolia Chase Ct
- 450 Magnolia Chase Ct
- 376 Magnolia Chase Ct
- 317 Forest Trail
- 584 Piazza Point
- Parcel 2 - 607 Oviedo Blvd
- Parcel 1 - 607 Oviedo Blvd
- 465 Portico Ct
- 594 Piazza Point
- 144 Clark St
- 0 Oviedo Blvd Unit MFRO6216110
- 83 Clark St
- 528 Doctors Dr
- 802 Kingsbridge Dr
- 0 Sr 434 Unit MFRO6159211
- 122 Zamora Place
- 940 City Plaza Way
- 590 Prospect Point
- 234 E Mitchell Hammock Rd
- 918 Tetbury Loop
- 798 Tetbury Loop
- 370 Center Lake Ln
- 450 Fontana Cir
- 2009 Beachberry Ln
- 407 Alafaya Woods Blvd
- 1018 Pegel Ct
- 954 E Broadway St
- 500 Sugar Mill Rd
- 1021 Wainright Dr
- 1015 Pearson Dr
- 1002 Gwyn Cir
- 270 Suncrest Ct
- 385 Harmony Way
- 1091 Brielle Ct
- 1713 Pasture Loop






