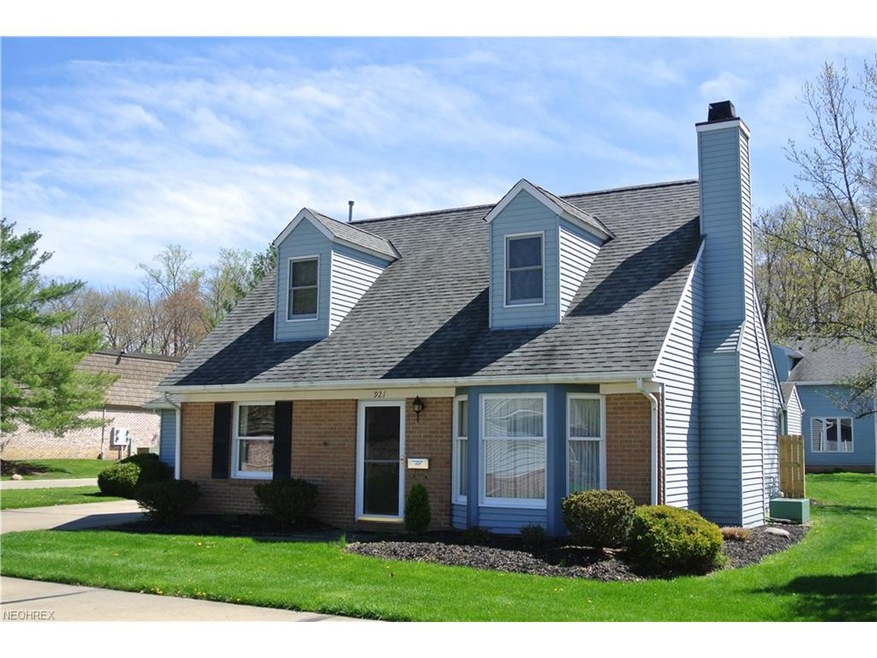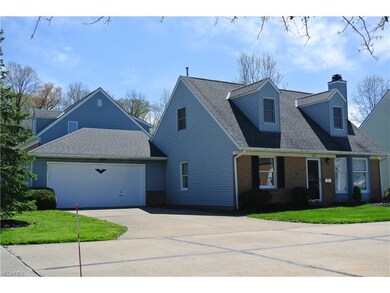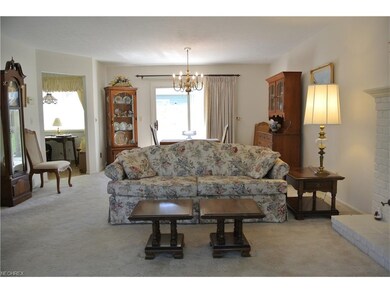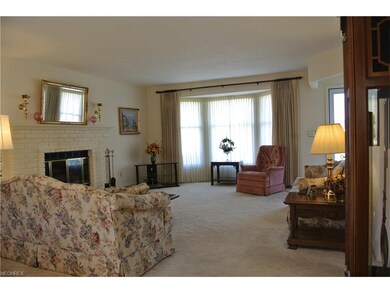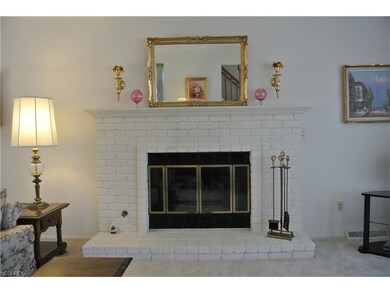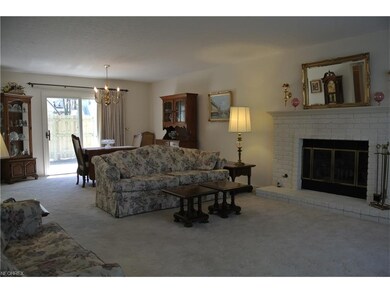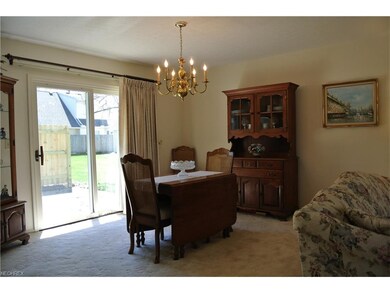
921 Tollis Pkwy Broadview Heights, OH 44147
Highlights
- Cape Cod Architecture
- 1 Fireplace
- Patio
- Brecksville-Broadview Heights Middle School Rated A
- 2 Car Attached Garage
- Forced Air Heating and Cooling System
About This Home
As of December 2017Cute Cape Cod Condo - very private corner unit - only attached by the 2-car Garage. First floor Bedroom has walk-in closet and adjacent full Bath. Bay window in Living Room and dormers in upstairs Bedrooms bring in lots of light. Gas Fireplace in Living Room. Formal Dining Room has sliding glass door to back 22'x12' Patio with privacy fence. L-shaped Kitchen has spacious eat-in area and back door that also accesses the Patio. All appliances stay! Utility Area conveniently located in Kitchen and hidden behind folding doors - newer washer & dryer included. Upstairs are 2 more Bedrooms and another full Bathroom. Both tubs have been retrofitted with easy step-in access. Newer attic insulation will help with utility costs. High efficiency furnace. Original owner installed steel beam in Garage for additional storage support in attic with pull-down steps. Low monthly maintenance fee. 1-year Home Warranty included. Neat, clean and well maintained. Great location!
Last Agent to Sell the Property
Berkshire Hathaway HomeServices Stouffer Realty License #232752 Listed on: 04/23/2017

Property Details
Home Type
- Condominium
Est. Annual Taxes
- $1,726
Year Built
- Built in 1986
Home Design
- Cape Cod Architecture
- Brick Exterior Construction
- Asphalt Roof
Interior Spaces
- 1,518 Sq Ft Home
- 2-Story Property
- 1 Fireplace
Kitchen
- Range
- Dishwasher
- Disposal
Bedrooms and Bathrooms
- 3 Bedrooms
Laundry
- Dryer
- Washer
Home Security
Parking
- 2 Car Attached Garage
- Garage Door Opener
Outdoor Features
- Patio
Utilities
- Forced Air Heating and Cooling System
- Heating System Uses Gas
Listing and Financial Details
- Assessor Parcel Number 581-22-681
Community Details
Overview
- $250 Annual Maintenance Fee
- Maintenance fee includes Association Insurance, Exterior Building, Landscaping, Property Management, Reserve Fund, Sewer, Snow Removal, Trash Removal, Water
- Pinecrest Condo Community
Pet Policy
- Pets Allowed
Security
- Fire and Smoke Detector
Similar Homes in Broadview Heights, OH
Home Values in the Area
Average Home Value in this Area
Property History
| Date | Event | Price | Change | Sq Ft Price |
|---|---|---|---|---|
| 12/21/2017 12/21/17 | Sold | $130,000 | +0.1% | $86 / Sq Ft |
| 11/10/2017 11/10/17 | Pending | -- | -- | -- |
| 11/09/2017 11/09/17 | For Sale | $129,900 | +6.9% | $86 / Sq Ft |
| 05/31/2017 05/31/17 | Sold | $121,500 | +5.7% | $80 / Sq Ft |
| 05/01/2017 05/01/17 | Pending | -- | -- | -- |
| 04/23/2017 04/23/17 | For Sale | $115,000 | -- | $76 / Sq Ft |
Tax History Compared to Growth
Agents Affiliated with this Home
-
R
Seller's Agent in 2017
Ryan Gehris
Deleted Agent
-

Seller's Agent in 2017
Stanley Team
Berkshire Hathaway HomeServices Stouffer Realty
(440) 667-8941
10 in this area
129 Total Sales
-

Buyer's Agent in 2017
Tatyana Krilova
Howard Hanna
(216) 225-1509
7 in this area
470 Total Sales
-

Buyer's Agent in 2017
Laurie Chervenic
Keller Williams Chervenic Rlty
(330) 990-7980
7 in this area
234 Total Sales
Map
Source: MLS Now
MLS Number: 3896880
APN: 581-22-681
- 879 Tollis Pkwy
- 993 Pin Oaks Dr
- 550 Tollis Pkwy Unit 105
- 1100 Tollis Pkwy Unit 106
- 8663 Scenicview Dr
- 8883 Michaels Ln
- 453 Bordeaux Blvd
- 471 Quail Run Dr
- 8718 Falls Ln
- 2829 Lydia Dr
- 1165 Royalwood Rd
- 11941 Apollo Dr
- 8471 Broadview Rd
- 9022 Broadview Rd
- 3519 Hawthorne Trail
- 9065 Ledge View Terrace
- 9055 Ledge View Terrace
- 13781 Rustic Dr
- 2376 W Wallings Rd
- 8310 Broadview Rd
