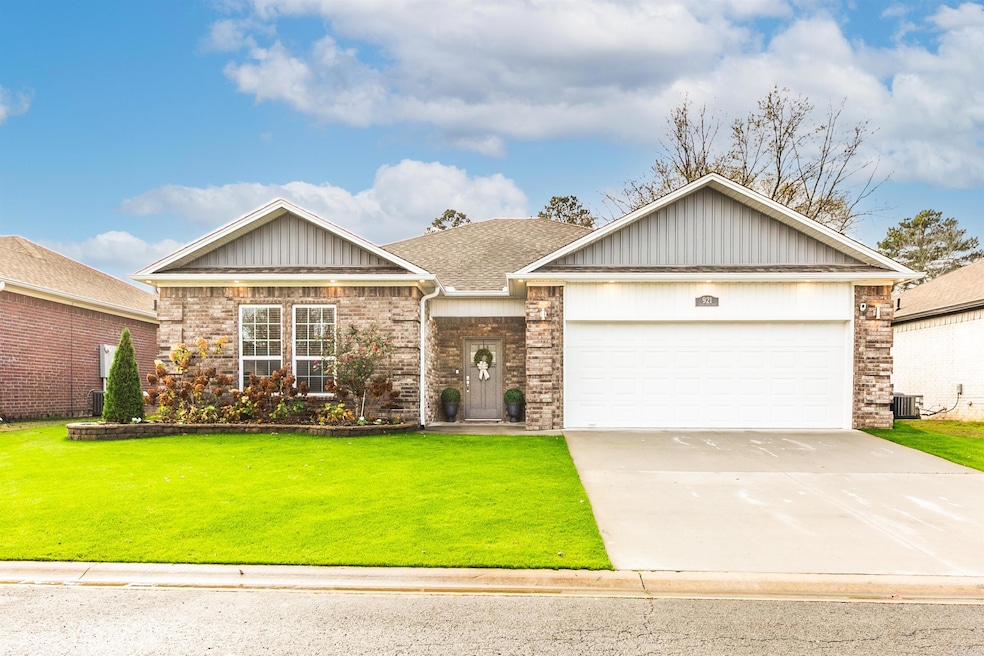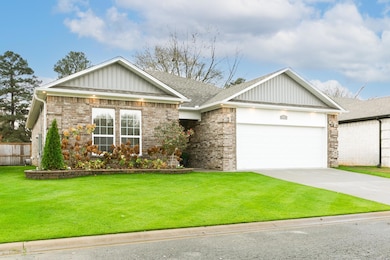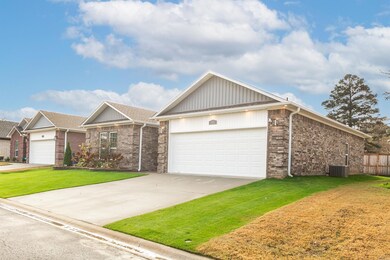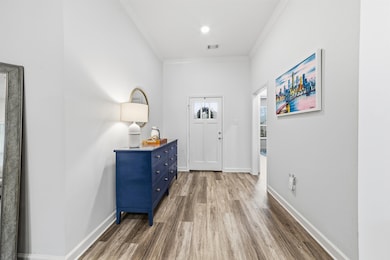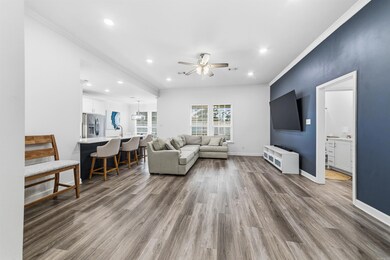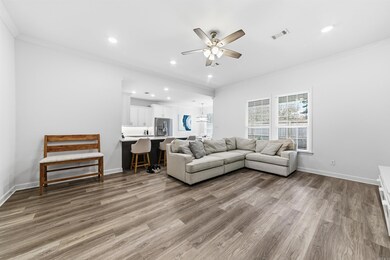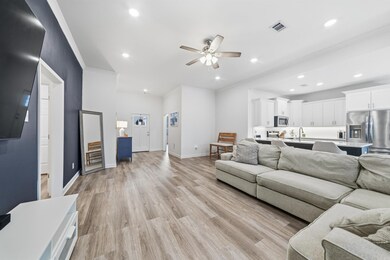Estimated payment $1,566/month
Highlights
- Covered Patio or Porch
- Eat-In Kitchen
- Laundry Room
- Westside Elementary School Rated A
- Walk-In Closet
- Tile Flooring
About This Home
Beautiful 3-bed, 2-bath home located in the highly sought-after Villa Vista gated subdivision. This inviting layout features a bright living area that flows seamlessly into a well-appointed kitchen with leathered granite countertops, a spacious breakfast bar, and great workspace. Luxury vinyl flooring adds modern style and durability throughout the main areas. The primary suite offers a comfortable retreat, while two additional bedrooms provide flexibility for guests or an office. Enjoy a private backyard ideal for relaxing or outdoor fun. Convenient Cabot location close to schools, shopping, and dining. Move-in ready with standout neighborhood appeal.
Home Details
Home Type
- Single Family
Est. Annual Taxes
- $807
Year Built
- Built in 2023
Lot Details
- Landscaped
- Level Lot
- Cleared Lot
HOA Fees
- $65 Monthly HOA Fees
Home Design
- Patio Home
- Brick Exterior Construction
- Slab Foundation
- Architectural Shingle Roof
Interior Spaces
- 1,580 Sq Ft Home
- 1-Story Property
- Sheet Rock Walls or Ceilings
- Ceiling Fan
- Insulated Windows
- Insulated Doors
- Open Floorplan
- Attic Floors
Kitchen
- Eat-In Kitchen
- Electric Range
- Stove
- Microwave
- Plumbed For Ice Maker
- Dishwasher
- Disposal
Flooring
- Carpet
- Laminate
- Tile
Bedrooms and Bathrooms
- 3 Bedrooms
- Walk-In Closet
- 2 Full Bathrooms
- Walk-in Shower
Laundry
- Laundry Room
- Washer and Electric Dryer Hookup
Parking
- 2 Car Garage
- Automatic Garage Door Opener
Outdoor Features
- Covered Patio or Porch
Utilities
- Central Heating and Cooling System
- Underground Utilities
- Electric Water Heater
Community Details
- Other Mandatory Fees
Listing and Financial Details
- Builder Warranty
Map
Home Values in the Area
Average Home Value in this Area
Tax History
| Year | Tax Paid | Tax Assessment Tax Assessment Total Assessment is a certain percentage of the fair market value that is determined by local assessors to be the total taxable value of land and additions on the property. | Land | Improvement |
|---|---|---|---|---|
| 2025 | $1,407 | $27,640 | $640 | $27,000 |
| 2024 | $1,407 | $27,640 | $640 | $27,000 |
| 2023 | $1,407 | $27,640 | $640 | $27,000 |
| 2022 | $33 | $640 | $640 | $0 |
| 2021 | $33 | $640 | $640 | $0 |
| 2020 | $33 | $640 | $640 | $0 |
| 2019 | $33 | $640 | $640 | $0 |
| 2018 | $32 | $640 | $640 | $0 |
| 2017 | $29 | $640 | $640 | $0 |
| 2016 | $32 | $640 | $640 | $0 |
| 2015 | $110 | $2,400 | $2,400 | $0 |
Property History
| Date | Event | Price | List to Sale | Price per Sq Ft | Prior Sale |
|---|---|---|---|---|---|
| 11/24/2025 11/24/25 | For Sale | $271,500 | +4.5% | $172 / Sq Ft | |
| 03/30/2023 03/30/23 | Sold | $259,900 | 0.0% | $164 / Sq Ft | View Prior Sale |
| 02/28/2023 02/28/23 | Pending | -- | -- | -- | |
| 09/23/2022 09/23/22 | For Sale | $259,900 | -- | $164 / Sq Ft |
Source: Cooperative Arkansas REALTORS® MLS
MLS Number: 25047038
APN: 723-40024-000
- 15513 & 15517 Ar Hwy 5
- 10 Brixton
- 914 W Dell Vista Cove
- 912 W Dell Vista Cove
- 913 W Dell Vista Cove
- 912 E Dell Vista Cove
- 31 Parkview Dr
- 12 Park Cir
- 35 Nevada Ln
- 000
- 609 Dakota St
- 501 Dakota Dr
- 121 Rodney Guthrie Dr
- 2213 S 2nd St
- 34 Saint John St
- 64 Saint John St
- 24 Amy St
- 12 Bellaire Dr
- 16 Country Village Cir
- 30 Pheasant Run Dr
- 13 Pheasant Run Dr
- 50 Pheasant Run Dr
- 400 Northport Dr
- 31 Newcastle Dr
- 300 Chapel Ridge Dr
- 79 Sycamore Cir
- 44 Barnwell Dr
- 68 Meadowlark Dr
- 74 Pond St
- 405 E Main St
- 523 E Main St
- 109 N Park St
- 2695 S 2nd St
- 3001 W Main St
- 54 W Plaza Blvd
- 402 W Cherry St
- 113 Earnhardt Cir
- 706 S Pine St
- 12 Bristol
- 27 Broadmoor Cir
