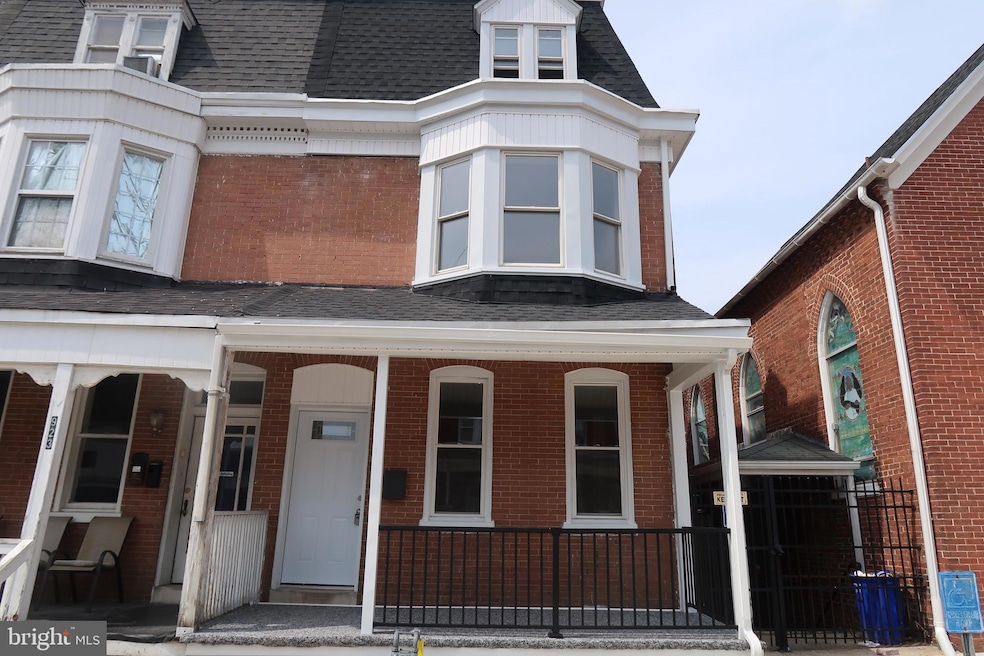
Estimated payment $1,151/month
Highlights
- Traditional Floor Plan
- No HOA
- Formal Dining Room
- Traditional Architecture
- Upgraded Countertops
- Stainless Steel Appliances
About This Home
Welcome home! This move-in ready 5-bedroom, 1-bath home has all the space you need with the updates you’ll love. Step inside to fresh paint throughout, brand-new carpet, and new vinyl flooring that brings a clean, modern look to every room.
The updated kitchen features sleek new cabinets, butcher block countertops, and stainless steel appliances — perfect for everyday cooking or entertaining. The bathroom and living spaces have been refreshed with stylish, modern finishes that give the home a warm and welcoming feel.
Enjoy the convenience of both on-street and off-street parking, plus flexible rooms that can work as a home office, playroom, or guest space.
With thoughtful updates throughout, this home is ready for you to move in and make it your own! Schedule your showing today !!
Townhouse Details
Home Type
- Townhome
Est. Annual Taxes
- $2,330
Year Built
- Built in 1900
Lot Details
- 1,329 Sq Ft Lot
- Property is in very good condition
Home Design
- Semi-Detached or Twin Home
- Traditional Architecture
- Brick Exterior Construction
- Stone Foundation
- Shingle Roof
Interior Spaces
- 1,820 Sq Ft Home
- Property has 3 Levels
- Traditional Floor Plan
- Recessed Lighting
- Family Room Off Kitchen
- Formal Dining Room
- Unfinished Basement
Kitchen
- Oven
- Stove
- Microwave
- Stainless Steel Appliances
- Upgraded Countertops
Flooring
- Carpet
- Ceramic Tile
- Vinyl
Bedrooms and Bathrooms
- 5 Bedrooms
- 1 Full Bathroom
- Bathtub with Shower
Parking
- 1 Parking Space
- On-Street Parking
Accessible Home Design
- Doors swing in
- Doors are 32 inches wide or more
- More Than Two Accessible Exits
Schools
- William Penn High School
Utilities
- Hot Water Heating System
- Natural Gas Water Heater
Community Details
- No Home Owners Association
- York City Subdivision
Listing and Financial Details
- Tax Lot 0038
- Assessor Parcel Number 09-208-01-0038-00-00000
Map
Home Values in the Area
Average Home Value in this Area
Tax History
| Year | Tax Paid | Tax Assessment Tax Assessment Total Assessment is a certain percentage of the fair market value that is determined by local assessors to be the total taxable value of land and additions on the property. | Land | Improvement |
|---|---|---|---|---|
| 2025 | $2,331 | $36,890 | $7,630 | $29,260 |
| 2024 | $2,290 | $36,890 | $7,630 | $29,260 |
| 2023 | $2,290 | $36,890 | $7,630 | $29,260 |
| 2022 | $2,277 | $36,890 | $7,630 | $29,260 |
| 2021 | $2,214 | $36,890 | $7,630 | $29,260 |
| 2020 | $2,162 | $36,890 | $7,630 | $29,260 |
| 2019 | $2,158 | $36,890 | $7,630 | $29,260 |
| 2018 | $2,158 | $36,890 | $7,630 | $29,260 |
| 2017 | $2,187 | $36,890 | $7,630 | $29,260 |
| 2016 | -- | $36,890 | $7,630 | $29,260 |
| 2015 | $1,643 | $36,890 | $7,630 | $29,260 |
| 2014 | $1,643 | $36,890 | $7,630 | $29,260 |
Property History
| Date | Event | Price | Change | Sq Ft Price |
|---|---|---|---|---|
| 08/04/2025 08/04/25 | For Sale | $174,900 | -- | $96 / Sq Ft |
Purchase History
| Date | Type | Sale Price | Title Company |
|---|---|---|---|
| Deed | $57,500 | None Listed On Document | |
| Deed | $57,500 | None Listed On Document | |
| Deed | $35,000 | None Listed On Document | |
| Deed | $35,000 | None Listed On Document | |
| Interfamily Deed Transfer | -- | None Available | |
| Deed | $36,000 | None Available | |
| Quit Claim Deed | -- | -- |
Mortgage History
| Date | Status | Loan Amount | Loan Type |
|---|---|---|---|
| Previous Owner | $23,000 | Purchase Money Mortgage |
Similar Homes in York, PA
Source: Bright MLS
MLS Number: PAYK2087340
APN: 09-208-01-0038.00-00000
- 901 W Princess St
- 908 W Princess St
- 1023 W Locust St
- 919 W College Ave
- 723 W King St
- 1110 W Poplar St
- 932 W College Ave
- 709 W King St
- 719 W Locust St
- 706 W Princess St
- 19 Carlisle Ave
- 1206 W Poplar St
- 1211 W Poplar St
- 0 W Locust St
- 1218 W King St
- 729 W Philadelphia St
- 35 N Belvidere Ave
- 1213 W College Ave
- 1242 W King St
- 833 Linden Ave
- 1039 W Poplar St
- 754 W Locust St
- 1121 W Poplar St Unit 1
- 1124 W King St Unit 1
- 759 Salem Ave
- 1134 W King St Unit 3
- 1134 W King St Unit 2
- 1134 W King St Unit 1
- 657 W King St Unit . 2
- 614 W Clarke Ave
- 700 Linden Ave
- 727 Linden Ave Unit 3
- 562 W Market St Unit A
- 1300 W Poplar St
- 50 S Highland Ave
- 712 Florida Ave
- 279 N Hartley St Unit 1
- 505 Madison Ave Unit 1
- 331 W Philadelphia St Unit 331 W Philadelphia st 2nf
- 40 Grant St Unit 6






