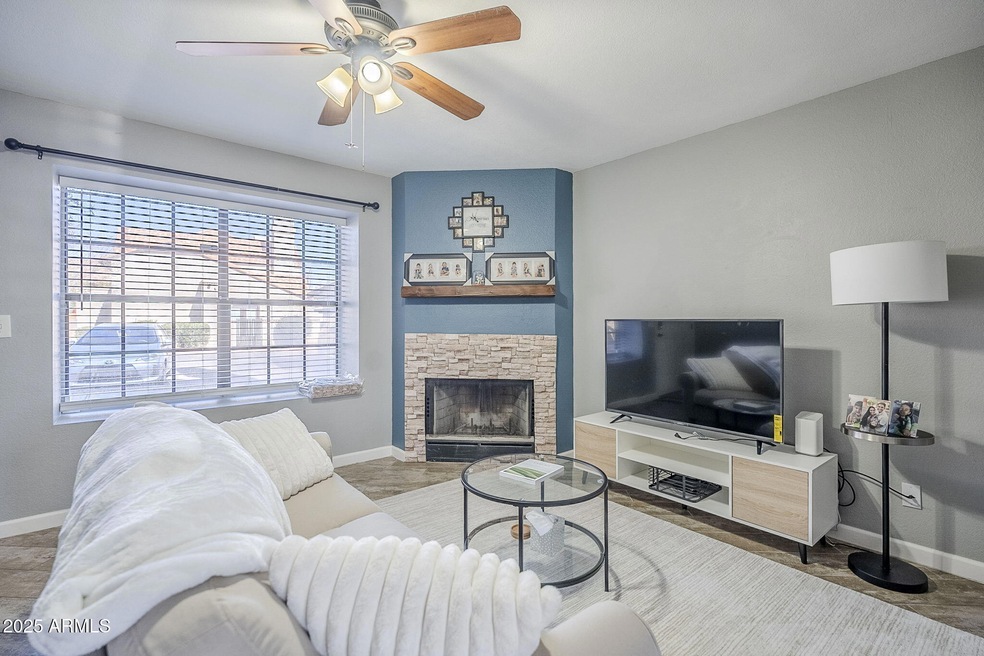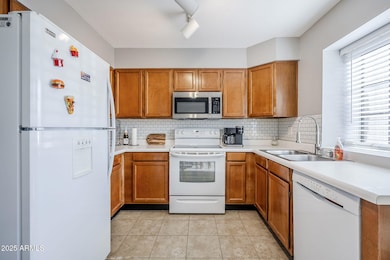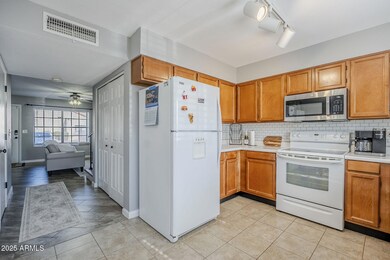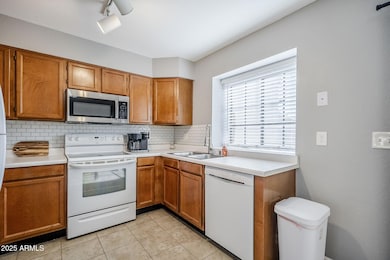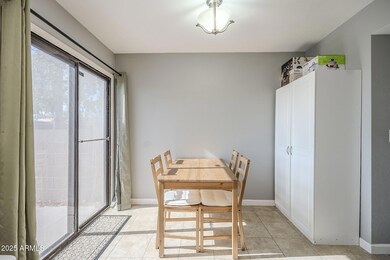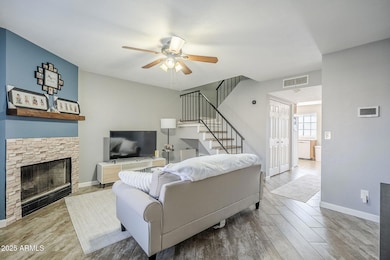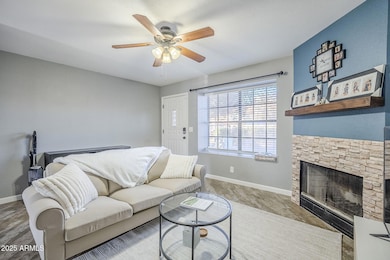
921 W University Dr Unit 1045 Mesa, AZ 85201
West Main NeighborhoodHighlights
- Property is near public transit
- Vaulted Ceiling
- Private Yard
- Franklin at Brimhall Elementary School Rated A
- Spanish Architecture
- Community Pool
About This Home
As of March 2025Discover the perfect blend of comfort and convenience in this beautifully updated townhouse, ideally located in the heart of Mesa. With no carpet throughout, this home features easy-to-maintain flooring that complements its clean, modern design. The cozy fireplace in the living area adds warmth and character, creating a welcoming space to relax or entertain.
Enjoy access to a sparkling community pool, perfect for cooling off on sunny Arizona days or gathering with friends and neighbors. The community also offers convenient proximity to shopping, dining, and entertainment, ensuring you're always close to what you need.
Whether you're a first-time buyer, downsizing, or looking for a low-maintenance retreat, this townhome is a standout opportunity! Buyers currently living in Maricopa or Pinal County ask about an ADDITIONAL $7,000 home buyer credit available via the Community Promise Program.
Last Agent to Sell the Property
eXp Realty License #SA697951000 Listed on: 02/06/2025

Townhouse Details
Home Type
- Townhome
Est. Annual Taxes
- $600
Year Built
- Built in 1988
Lot Details
- 519 Sq Ft Lot
- Desert faces the back of the property
- Block Wall Fence
- Private Yard
- Grass Covered Lot
HOA Fees
- $258 Monthly HOA Fees
Home Design
- Spanish Architecture
- Wood Frame Construction
- Tile Roof
- Stucco
Interior Spaces
- 1,046 Sq Ft Home
- 2-Story Property
- Vaulted Ceiling
- Ceiling Fan
- Solar Screens
- Living Room with Fireplace
Kitchen
- Eat-In Kitchen
- Built-In Microwave
Flooring
- Linoleum
- Tile
Bedrooms and Bathrooms
- 2 Bedrooms
- Primary Bathroom is a Full Bathroom
- 2.5 Bathrooms
Parking
- 1 Carport Space
- Assigned Parking
Outdoor Features
- Patio
- Outdoor Storage
Location
- Property is near public transit
Schools
- Franklin Accelerated Academy - Brimhall Campus Elementary School
- Carson Junior High Middle School
- Westwood High School
Utilities
- Central Air
- Heating Available
- High Speed Internet
- Cable TV Available
Listing and Financial Details
- Tax Lot 1045
- Assessor Parcel Number 135-55-167
Community Details
Overview
- Association fees include roof repair, insurance, sewer, pest control, ground maintenance, front yard maint, trash, water, roof replacement, maintenance exterior
- Preferred Community Association, Phone Number (480) 649-2017
- Built by CONTINENTAL HOMES
- Discovery At Continental Orchard A Subdivision
Recreation
- Community Pool
- Community Spa
- Bike Trail
Ownership History
Purchase Details
Home Financials for this Owner
Home Financials are based on the most recent Mortgage that was taken out on this home.Purchase Details
Home Financials for this Owner
Home Financials are based on the most recent Mortgage that was taken out on this home.Purchase Details
Home Financials for this Owner
Home Financials are based on the most recent Mortgage that was taken out on this home.Purchase Details
Home Financials for this Owner
Home Financials are based on the most recent Mortgage that was taken out on this home.Purchase Details
Home Financials for this Owner
Home Financials are based on the most recent Mortgage that was taken out on this home.Purchase Details
Purchase Details
Purchase Details
Home Financials for this Owner
Home Financials are based on the most recent Mortgage that was taken out on this home.Purchase Details
Home Financials for this Owner
Home Financials are based on the most recent Mortgage that was taken out on this home.Purchase Details
Similar Homes in Mesa, AZ
Home Values in the Area
Average Home Value in this Area
Purchase History
| Date | Type | Sale Price | Title Company |
|---|---|---|---|
| Warranty Deed | $285,000 | Premier Title Agency | |
| Warranty Deed | $289,000 | Premier Title Agency | |
| Warranty Deed | $168,000 | Premier Title Agency | |
| Interfamily Deed Transfer | -- | None Available | |
| Special Warranty Deed | $70,000 | Lawyers Title Of Arizona Inc | |
| Special Warranty Deed | -- | None Available | |
| Trustee Deed | $157,624 | None Available | |
| Warranty Deed | $124,000 | Capital Title Agency Inc | |
| Interfamily Deed Transfer | -- | Tsa Title Agency | |
| Warranty Deed | $84,000 | Chicago Title Insurance Co |
Mortgage History
| Date | Status | Loan Amount | Loan Type |
|---|---|---|---|
| Previous Owner | $231,200 | New Conventional | |
| Previous Owner | $75,750 | New Conventional | |
| Previous Owner | $68,732 | FHA | |
| Previous Owner | $144,000 | Unknown | |
| Previous Owner | $18,000 | Credit Line Revolving | |
| Previous Owner | $96,800 | New Conventional | |
| Previous Owner | $76,000 | Purchase Money Mortgage | |
| Closed | $18,150 | No Value Available | |
| Closed | $0 | Unknown |
Property History
| Date | Event | Price | Change | Sq Ft Price |
|---|---|---|---|---|
| 03/27/2025 03/27/25 | Sold | $285,000 | -1.7% | $272 / Sq Ft |
| 02/27/2025 02/27/25 | Price Changed | $289,999 | -1.7% | $277 / Sq Ft |
| 02/06/2025 02/06/25 | For Sale | $294,999 | +2.1% | $282 / Sq Ft |
| 11/03/2023 11/03/23 | Sold | $289,000 | 0.0% | $276 / Sq Ft |
| 10/09/2023 10/09/23 | Pending | -- | -- | -- |
| 10/02/2023 10/02/23 | For Sale | $289,000 | +72.0% | $276 / Sq Ft |
| 11/13/2019 11/13/19 | Sold | $168,000 | -1.2% | $161 / Sq Ft |
| 09/26/2019 09/26/19 | Pending | -- | -- | -- |
| 09/24/2019 09/24/19 | Price Changed | $170,000 | -2.9% | $163 / Sq Ft |
| 09/20/2019 09/20/19 | Price Changed | $175,000 | +2.9% | $167 / Sq Ft |
| 09/20/2019 09/20/19 | For Sale | $170,000 | -- | $163 / Sq Ft |
Tax History Compared to Growth
Tax History
| Year | Tax Paid | Tax Assessment Tax Assessment Total Assessment is a certain percentage of the fair market value that is determined by local assessors to be the total taxable value of land and additions on the property. | Land | Improvement |
|---|---|---|---|---|
| 2025 | $600 | $6,114 | -- | -- |
| 2024 | $513 | $5,823 | -- | -- |
| 2023 | $513 | $19,280 | $3,850 | $15,430 |
| 2022 | $502 | $14,780 | $2,950 | $11,830 |
| 2021 | $516 | $12,930 | $2,580 | $10,350 |
| 2020 | $509 | $11,760 | $2,350 | $9,410 |
| 2019 | $472 | $9,710 | $1,940 | $7,770 |
| 2018 | $450 | $7,630 | $1,520 | $6,110 |
| 2017 | $436 | $7,060 | $1,410 | $5,650 |
| 2016 | $428 | $7,180 | $1,430 | $5,750 |
| 2015 | $404 | $5,950 | $1,190 | $4,760 |
Agents Affiliated with this Home
-
Alexander Soutus
A
Seller's Agent in 2025
Alexander Soutus
eXp Realty
(888) 897-7821
1 in this area
33 Total Sales
-
Renee Hollingsworth

Buyer's Agent in 2025
Renee Hollingsworth
West USA Realty
(520) 705-7442
1 in this area
103 Total Sales
-
Shannon Stapley
S
Seller's Agent in 2023
Shannon Stapley
Superlative Realty
(480) 262-9936
2 in this area
7 Total Sales
-
John Gluch

Buyer's Agent in 2023
John Gluch
eXp Realty
(480) 405-5625
2 in this area
574 Total Sales
-
C
Buyer Co-Listing Agent in 2023
Chance Benjamin
eXp Realty
-
Ricardo Ramirez

Seller's Agent in 2019
Ricardo Ramirez
RE/MAX
(602) 615-1836
56 Total Sales
Map
Source: Arizona Regional Multiple Listing Service (ARMLS)
MLS Number: 6816246
APN: 135-55-167
- 921 W University Dr Unit 1191
- 710 W 1st St
- 633 W 1st St
- 639 W Pepper Place Unit 107
- 639 W Pepper Place Unit A102
- 639 W Pepper Place Unit 109
- 141 N Date Unit 6
- 141 N Date Unit 7
- 961 W Main St Unit 1
- 1114 W 2nd St
- 1134 W 2nd St
- 440 W 1st St
- 434 W 2nd Place
- 1239 W 1st Place
- 420 W Mahoney Ave
- 455 W 5th Place
- 227 N Morris
- 340 W University Dr Unit 1
- 658 N Hosick Cir
- 225 W 1st St Unit 134
