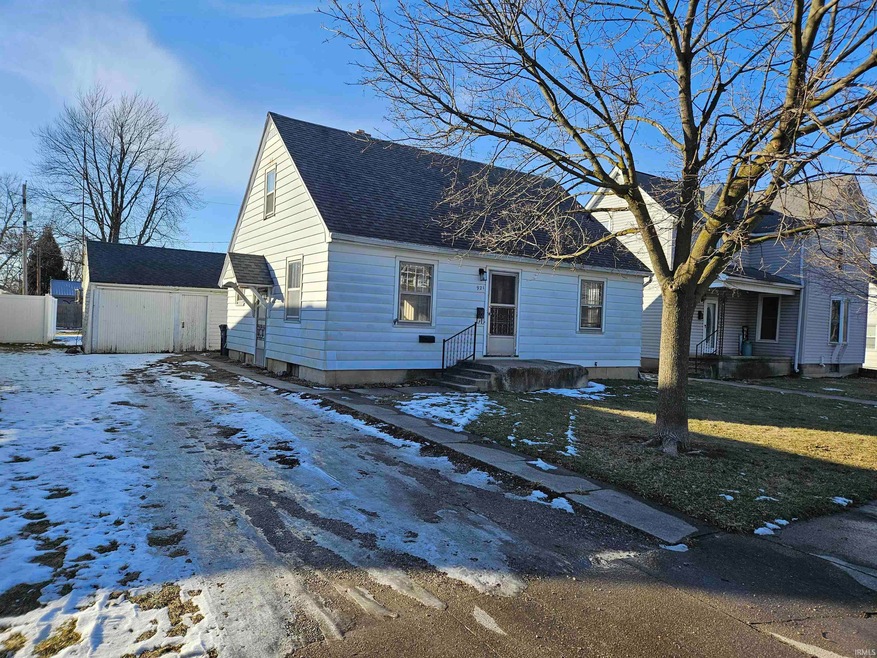
921 Walnut St Decatur, IN 46733
Highlights
- Traditional Architecture
- Wood Flooring
- Storm Windows
- Bellmont High School Rated A-
- 1 Car Detached Garage
- Woodwork
About This Home
As of March 2025This charming three/ bedroom, one full bath home has original hardwood floors and several nice built-in cabinets. It also has stained solid wood trim and doors with the original glass doorknobs. It has gas forced furnace with central air. There is a 19ft x 20ft detached garage. On the second story has one large bedroom, that can be used as a bedroom, office or extra living space. There is a full unfinished basement for lots of storage. Contact us to set up your private showing.
Home Details
Home Type
- Single Family
Est. Annual Taxes
- $1,452
Year Built
- Built in 1942
Lot Details
- 6,534 Sq Ft Lot
- Lot Dimensions are 50x132
- Level Lot
Parking
- 1 Car Detached Garage
- Gravel Driveway
- Off-Street Parking
Home Design
- Traditional Architecture
- Poured Concrete
- Shingle Roof
- Asphalt Roof
- Asphalt
Interior Spaces
- 2-Story Property
- Woodwork
- Unfinished Basement
- Sump Pump
- Storm Windows
Kitchen
- Gas Oven or Range
- Laminate Countertops
Flooring
- Wood
- Carpet
- Vinyl
Bedrooms and Bathrooms
- 3 Bedrooms
- 1 Full Bathroom
Laundry
- Laundry Chute
- Washer and Electric Dryer Hookup
Attic
- Attic Fan
- Walkup Attic
Location
- Suburban Location
Schools
- Bellmont Elementary And Middle School
- Bellmont High School
Utilities
- Forced Air Heating and Cooling System
- Heating System Uses Gas
- TV Antenna
Community Details
- Citizen Subdivision
Listing and Financial Details
- Assessor Parcel Number 01-01-34-310-045.000-014
Ownership History
Purchase Details
Home Financials for this Owner
Home Financials are based on the most recent Mortgage that was taken out on this home.Purchase Details
Similar Homes in Decatur, IN
Home Values in the Area
Average Home Value in this Area
Purchase History
| Date | Type | Sale Price | Title Company |
|---|---|---|---|
| Warranty Deed | $140,000 | Devoss, Baker, Ainsworth & Raz | |
| Personal Reps Deed | -- | None Available |
Property History
| Date | Event | Price | Change | Sq Ft Price |
|---|---|---|---|---|
| 03/04/2025 03/04/25 | Sold | $140,000 | +3.8% | $84 / Sq Ft |
| 02/04/2025 02/04/25 | Pending | -- | -- | -- |
| 01/29/2025 01/29/25 | For Sale | $134,900 | -- | $81 / Sq Ft |
Tax History Compared to Growth
Tax History
| Year | Tax Paid | Tax Assessment Tax Assessment Total Assessment is a certain percentage of the fair market value that is determined by local assessors to be the total taxable value of land and additions on the property. | Land | Improvement |
|---|---|---|---|---|
| 2024 | $824 | $77,500 | $12,000 | $65,500 |
| 2023 | $1,452 | $72,600 | $12,000 | $60,600 |
| 2022 | $1,344 | $67,200 | $12,000 | $55,200 |
| 2021 | $1,238 | $61,900 | $11,500 | $50,400 |
| 2020 | $1,152 | $57,600 | $11,500 | $46,100 |
| 2019 | $1,134 | $56,700 | $11,500 | $45,200 |
| 2018 | $1,100 | $55,000 | $11,500 | $43,500 |
| 2017 | $1,072 | $53,600 | $11,500 | $42,100 |
| 2016 | $1,028 | $51,400 | $11,500 | $39,900 |
| 2014 | $1,008 | $50,400 | $11,500 | $38,900 |
| 2013 | $1,058 | $52,900 | $11,500 | $41,400 |
Agents Affiliated with this Home
-
Jason Kreigh
J
Seller's Agent in 2025
Jason Kreigh
Ideal REALTORS
(260) 413-1446
24 Total Sales
-
Jane Wolpert
J
Buyer's Agent in 2025
Jane Wolpert
Absolute Realty, LLC
(260) 701-9447
18 Total Sales
Map
Source: Indiana Regional MLS
MLS Number: 202502947
APN: 01-02-34-310-045.000-014
- 604 Washington St
- 712 Washington St
- 809 Walnut St
- 1032 Central Ave
- 1315 Mix Ave
- 110 S 4th St
- 618 Adams St
- 409 Adams St
- 1104 Cross Pointe
- 1705 W Monroe St
- 433 Line St
- 428 Limberlost Trail
- 798 Sycamore St
- 773 Sycamore St
- 1030 Woodridge Dr
- TBD Morningstar Blvd
- 2547 Hogans Alley
- 200 East Dr
- 95 W Quayle Run
- 140 Brandywine Ln






