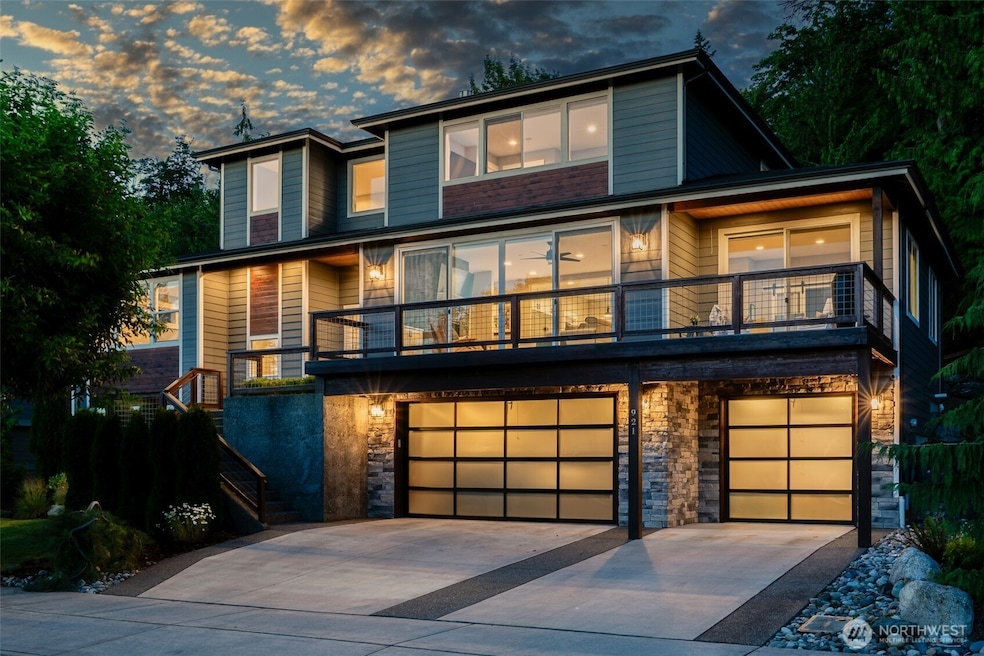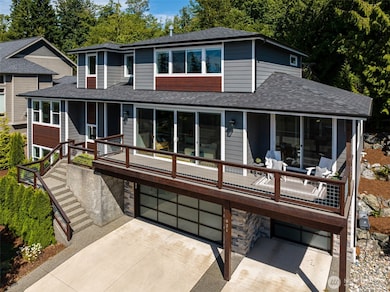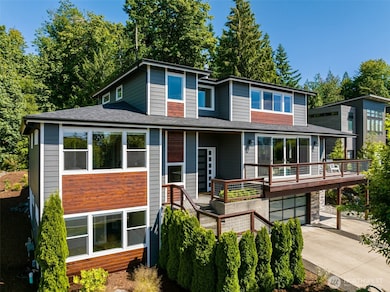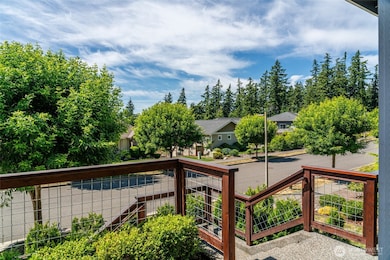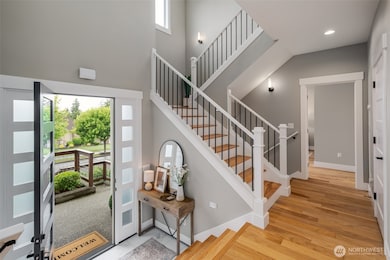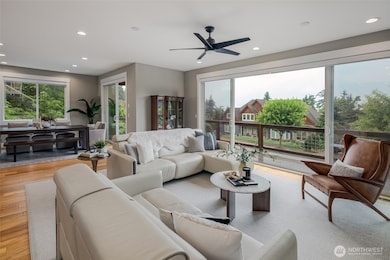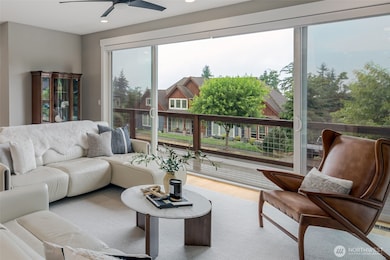921 Whitewater Dr Bellingham, WA 98229
Samish NeighborhoodEstimated payment $9,162/month
Highlights
- Second Kitchen
- Bay View
- Contemporary Architecture
- Fairhaven Middle School Rated A-
- Deck
- Engineered Wood Flooring
About This Home
Welcome to this beautiful contemporary home on Bellingham's desirable South Side. Open-concept living features soaring 12' ceilings, kitchen w/7' granite waterfall island, commercial-grade appliances, and walk in pantry. Two inviting outdoor decks provide perfect settings for relaxation or al fresco dining. The main floor features a generous primary bedroom with luxurious ensuite bath. Upstairs bedrooms offer flexible work or living spaces. The lower level living with bed, bath and kitchenette offers versatility. The 1129SF, extra deep 3-car garage with level driveway is unbeatable!. Access to Samish Trail just out the door, w/Galbraith Mountain Lake Padden, shopping and restaurants a mere 5 minutes away. An unmatched home and location!
Source: Northwest Multiple Listing Service (NWMLS)
MLS#: 2418176
Home Details
Home Type
- Single Family
Est. Annual Taxes
- $11,723
Year Built
- Built in 2019
Lot Details
- 0.3 Acre Lot
- Lot Dimensions are 110.00' x 102.75'
- Street terminates at a dead end
- West Facing Home
- Sloped Lot
- Property is in very good condition
HOA Fees
- $55 Monthly HOA Fees
Parking
- 3 Car Attached Garage
Property Views
- Bay
- Territorial
Home Design
- Contemporary Architecture
- 3-Story Property
- Poured Concrete
- Composition Roof
- Wood Siding
- Cement Board or Planked
- Wood Composite
Interior Spaces
- 3,631 Sq Ft Home
- Ceiling Fan
- Gas Fireplace
- Storm Windows
- Finished Basement
Kitchen
- Second Kitchen
- Walk-In Pantry
- Stove
- Microwave
- Dishwasher
- Disposal
Flooring
- Engineered Wood
- Carpet
- Ceramic Tile
Bedrooms and Bathrooms
- Walk-In Closet
- Bathroom on Main Level
Laundry
- Dryer
- Washer
Outdoor Features
- Deck
- Patio
Schools
- Happy Vly Elementary School
- Fairhaven Mid Middle School
- Sehome High School
Utilities
- Forced Air Heating and Cooling System
- High Efficiency Air Conditioning
- High Efficiency Heating System
- Water Heater
- High Speed Internet
- Cable TV Available
Community Details
- Association fees include common area maintenance
- Rachel Long, Rachel@Accessrealestateservices.Com Association
- Built by Rubicon Homes
- Samish Subdivision
- The community has rules related to covenants, conditions, and restrictions
Listing and Financial Details
- Tax Lot 14
- Assessor Parcel Number 3703051072110000
Map
Home Values in the Area
Average Home Value in this Area
Tax History
| Year | Tax Paid | Tax Assessment Tax Assessment Total Assessment is a certain percentage of the fair market value that is determined by local assessors to be the total taxable value of land and additions on the property. | Land | Improvement |
|---|---|---|---|---|
| 2024 | $11,542 | $1,432,686 | $633,525 | $799,161 |
| 2023 | $11,542 | $1,483,907 | $656,175 | $827,732 |
| 2022 | $9,460 | $1,262,907 | $558,450 | $704,457 |
| 2021 | $8,793 | $1,018,501 | $450,375 | $568,126 |
| 2020 | $3,818 | $893,415 | $395,063 | $498,352 |
| 2019 | $3,189 | $375,000 | $375,000 | $0 |
| 2018 | $3,522 | $314,000 | $314,000 | $0 |
| 2017 | $3,228 | $296,500 | $296,500 | $0 |
| 2016 | $2,828 | $284,000 | $284,000 | $0 |
| 2015 | $2,922 | $259,000 | $259,000 | $0 |
| 2014 | -- | $259,000 | $259,000 | $0 |
| 2013 | -- | $250,000 | $250,000 | $0 |
Property History
| Date | Event | Price | List to Sale | Price per Sq Ft |
|---|---|---|---|---|
| 10/22/2025 10/22/25 | Price Changed | $1,550,000 | -4.0% | $427 / Sq Ft |
| 08/07/2025 08/07/25 | For Sale | $1,615,000 | -- | $445 / Sq Ft |
Purchase History
| Date | Type | Sale Price | Title Company |
|---|---|---|---|
| Warranty Deed | $939,782 | Chicago Title Insurance | |
| Warranty Deed | $210,000 | Chicago Title Insurance |
Mortgage History
| Date | Status | Loan Amount | Loan Type |
|---|---|---|---|
| Open | $740,000 | New Conventional | |
| Previous Owner | $450,000 | Construction |
Source: Northwest Multiple Listing Service (NWMLS)
MLS Number: 2418176
APN: 370305-107211-0000
- 1105 40th St
- 4007 Adams Ave
- 835 Samish Way
- 3605 Mill Ave
- 1800 40th Place
- 4224 Dumas Ave
- 1033 34th St
- 1615 Samish Way
- 143 S 44th St
- 820 32nd St
- 2284 Yew Street Rd Unit B6
- 2284 Yew Street Rd Unit D3
- 1416 32nd St
- 700 32nd St Unit A403
- 700 32nd St Unit A412
- 700 32nd St Unit A408
- 690 32nd St Unit B205
- 4203 Harrison St
- 805 Nevada St
- 3104 Wilson Ave
- 3805 Elwood Ave
- 705-709 32nd St
- 517 32nd St
- 820 32nd St
- 524 32nd St
- 3619 Bill McDonald Pkwy
- 487 31st St
- 3129 Old Fairhaven Pkwy
- 109 N Samish Way
- 4101 Consolidation Ave
- 821 Blueberry Ln
- 3025 Ferry Ave
- 2516 Douglas Ave
- 208 N Samish Way
- 2502-2506 Douglas Ave
- 2401 Taylor Ave
- 2300 Bill McDonald Pkwy
- 927 22nd St
- 2115 Taylor Ave
- 2110 Bill McDonald Pkwy
