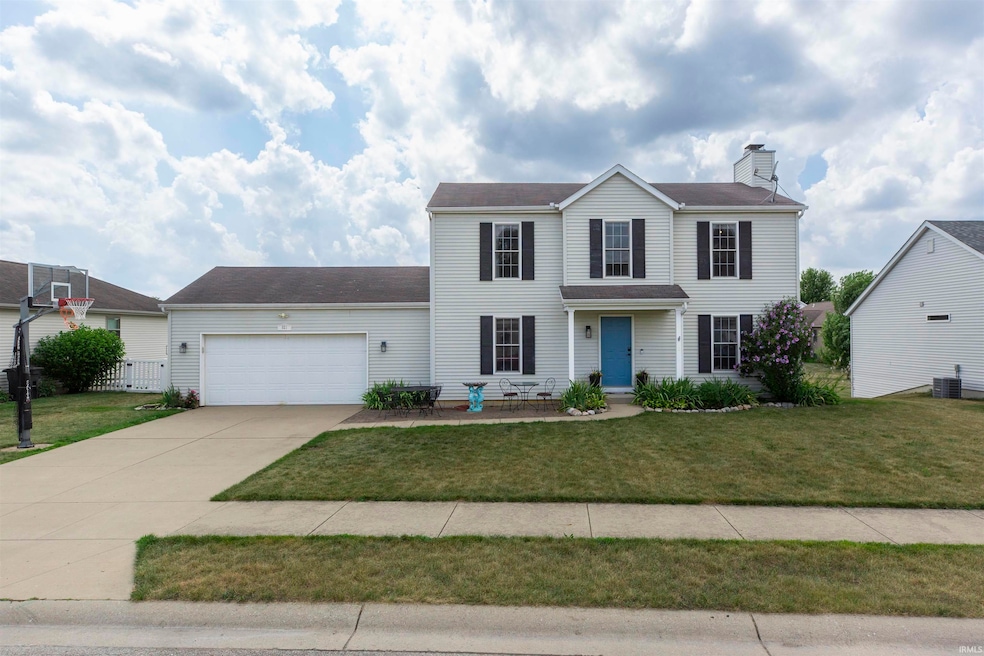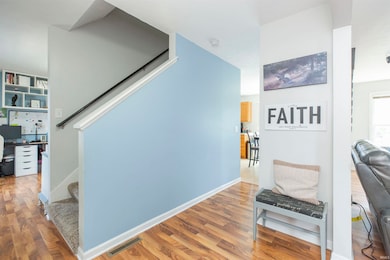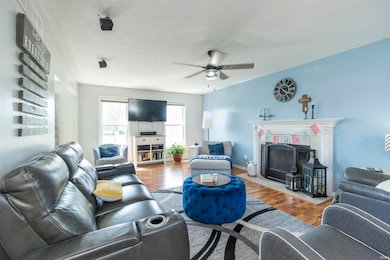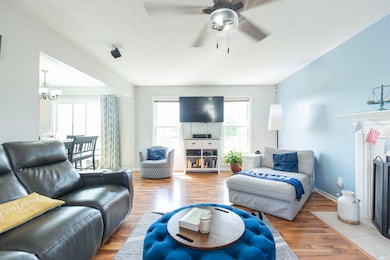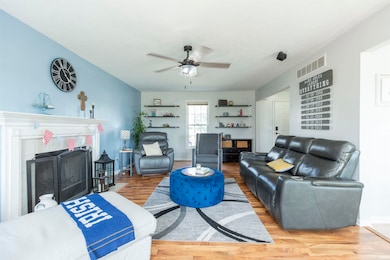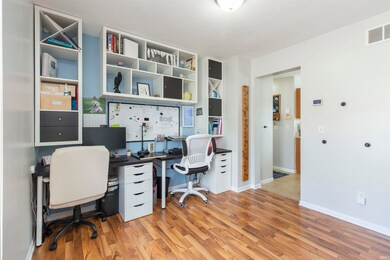
921 Woodhouse Dr Mishawaka, IN 46544
Estimated payment $2,190/month
Highlights
- Open Floorplan
- Utility Sink
- Eat-In Kitchen
- Backs to Open Ground
- 2 Car Attached Garage
- 4-minute walk to Hums Park
About This Home
Looking for the perfect place to plant roots and grow? This stunning 5-bedroom, 3.5-bath home in the highly desirable Norland Park subdivision is ready to welcome its next chapter. With a spacious and open floor plan on the main level, main-level laundry, and a cozy wood-burning fireplace, this home was made for both everyday living and special moments. The dedicated home office, with a custom two-desk setup and ample storage, offers an ideal space for working remotely or managing household tasks. Upstairs, the oversized primary suite features a walk-in closet and private bath, while three additional bedrooms offer room for everyone. The finished basement adds even more value with a fifth bedroom, full bath, personal workout room, and a theater room perfect for movie nights or hosting sleepovers. Outside, you'll find dual 16x16 decks, perfect for entertaining or relaxing watching the sunset—as well as an invisible fence to keep your pets safe while they roam. If you're searching for a home that blends comfort, space, and family-friendly features, this is the one. Schedule a showing today and see if this could be the perfect fit for you!
Listing Agent
McKinnies Realty, LLC Brokerage Phone: 574-204-3173 Listed on: 07/17/2025

Home Details
Home Type
- Single Family
Est. Annual Taxes
- $2,630
Year Built
- Built in 2003
Lot Details
- 0.28 Acre Lot
- Lot Dimensions are 78x155
- Backs to Open Ground
- Property has an invisible fence for dogs
Parking
- 2 Car Attached Garage
- Garage Door Opener
Home Design
- Poured Concrete
- Shingle Roof
- Asphalt Roof
- Vinyl Construction Material
Interior Spaces
- 2-Story Property
- Open Floorplan
- Built-In Features
- Living Room with Fireplace
Kitchen
- Eat-In Kitchen
- Gas Oven or Range
- Kitchen Island
- Utility Sink
Flooring
- Carpet
- Laminate
- Tile
Bedrooms and Bathrooms
- 5 Bedrooms
- En-Suite Primary Bedroom
- Walk-In Closet
Laundry
- Laundry on main level
- Gas Dryer Hookup
Attic
- Storage In Attic
- Pull Down Stairs to Attic
Finished Basement
- Basement Fills Entire Space Under The House
- Sump Pump
- 1 Bathroom in Basement
- 1 Bedroom in Basement
Home Security
- Home Security System
- Carbon Monoxide Detectors
- Fire and Smoke Detector
Schools
- HUMS Elementary School
- John Young Middle School
- Mishawaka High School
Utilities
- Forced Air Heating and Cooling System
Community Details
- Norland Park Subdivision
Listing and Financial Details
- Assessor Parcel Number 71-09-13-453-016.000-023
Map
Home Values in the Area
Average Home Value in this Area
Tax History
| Year | Tax Paid | Tax Assessment Tax Assessment Total Assessment is a certain percentage of the fair market value that is determined by local assessors to be the total taxable value of land and additions on the property. | Land | Improvement |
|---|---|---|---|---|
| 2024 | $2,436 | $224,200 | $44,000 | $180,200 |
| 2023 | $2,421 | $208,600 | $44,000 | $164,600 |
| 2022 | $2,509 | $212,700 | $44,000 | $168,700 |
| 2021 | $2,147 | $182,300 | $27,400 | $154,900 |
| 2020 | $2,160 | $184,100 | $27,400 | $156,700 |
| 2019 | $1,657 | $142,900 | $23,400 | $119,500 |
| 2018 | $2,038 | $167,600 | $24,500 | $143,100 |
| 2017 | $2,149 | $142,400 | $20,900 | $121,500 |
| 2016 | $2,132 | $143,700 | $20,900 | $122,800 |
| 2014 | $1,876 | $144,900 | $20,900 | $124,000 |
Property History
| Date | Event | Price | Change | Sq Ft Price |
|---|---|---|---|---|
| 08/11/2025 08/11/25 | Pending | -- | -- | -- |
| 07/29/2025 07/29/25 | Price Changed | $364,500 | -4.1% | $150 / Sq Ft |
| 07/17/2025 07/17/25 | For Sale | $380,000 | +184.6% | $157 / Sq Ft |
| 02/13/2013 02/13/13 | Sold | $133,500 | -13.9% | $77 / Sq Ft |
| 11/17/2012 11/17/12 | Pending | -- | -- | -- |
| 06/01/2012 06/01/12 | For Sale | $155,000 | -- | $89 / Sq Ft |
Purchase History
| Date | Type | Sale Price | Title Company |
|---|---|---|---|
| Warranty Deed | -- | Metropolitan Title In Llc | |
| Warranty Deed | $179,550 | Jaquinde William |
Mortgage History
| Date | Status | Loan Amount | Loan Type |
|---|---|---|---|
| Open | $60,000 | Credit Line Revolving | |
| Open | $135,000 | New Conventional | |
| Previous Owner | $125,000 | New Conventional | |
| Previous Owner | $131,081 | FHA | |
| Previous Owner | $152,000 | New Conventional |
Similar Homes in the area
Source: Indiana Regional MLS
MLS Number: 202527825
APN: 71-09-13-453-016.000-023
- 1114 Beacon Dr
- 3127 Brunswick Square Dr
- 1119 Warrington Ct
- 3811 Dudley Dr
- 3964 Stonegate Dr
- 3362 York St
- Lot 677A Rosemont Place Unit 677A
- Lot 607A Rosemont Place Unit 607A
- Lot 608A Rosemont Place Unit 608A
- 1315 Providence Ct
- 4020 Stonegate Dr
- 2659 Castine Walk
- 1568 Blanchard Dr
- 1556 Conant Ct
- 121 Kline St
- 135 Ray St
- 1529 Hampton Ct
- 2877 Lincolnway E
- 2632 Prescott Dr
- 12340 Lincoln Way E
