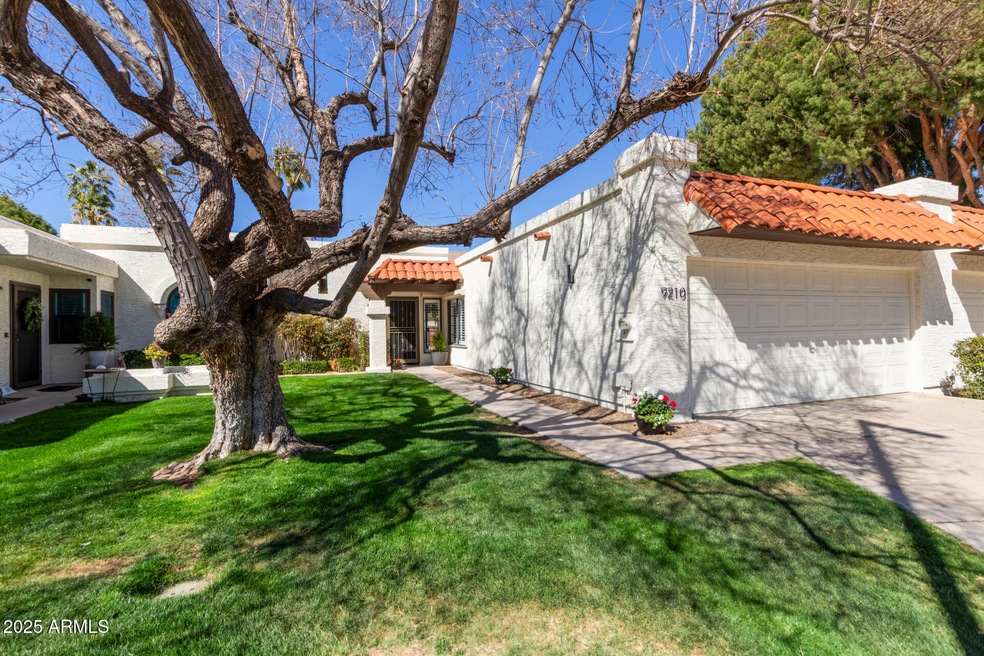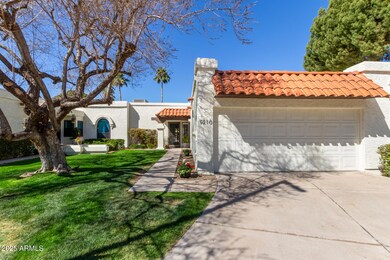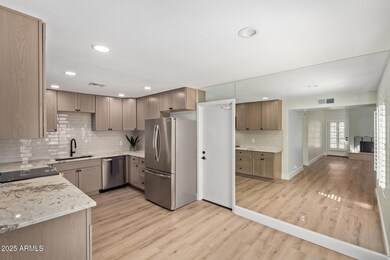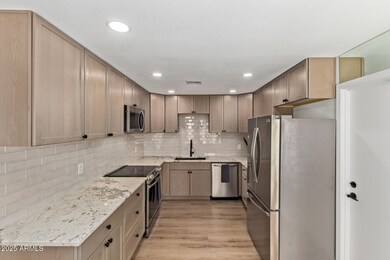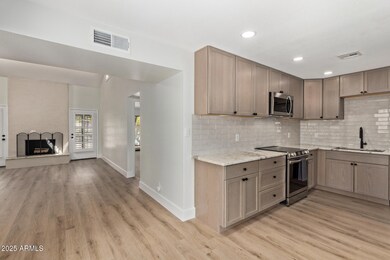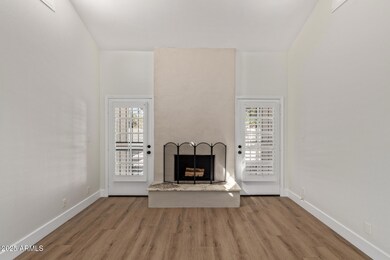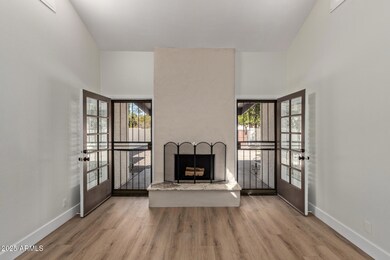
9210 E Altadena Ave Scottsdale, AZ 85260
Shea Corridor NeighborhoodHighlights
- Mountain View
- Vaulted Ceiling
- Spanish Architecture
- Redfield Elementary School Rated A
- Wood Flooring
- Granite Countertops
About This Home
As of March 2025Complete and TOTAL remodel. New EVERYTHING, from floors to ceiling. Even roof rerolled with elastomeric and 10-year warranty. Upgraded kitchen with new cabinetry, stone countertops, full tile backsplash and all new Frigidaire Gallery SS appliances. Wood LVP, five-inch baseboards and paint throughout interior. New light fixtures, fans and LED canned lighting. Plantation shutters, and security shades for perfect lock and leave. All this on an oversized private lot in desirable Scottsdale Vista with blooming grapefruit, orange and lemon trees. The perfect backyard park oasis. Conveniently located with easy access to community pool and spa, and all Scottsdale has to offer. Too much else to mention, a true MUST SEE.
Last Agent to Sell the Property
Enza Ciolino
AZ Brokerage Holdings, LLC License #SA651137000 Listed on: 03/05/2025
Property Details
Home Type
- Multi-Family
Est. Annual Taxes
- $1,485
Year Built
- Built in 1982
Lot Details
- 4,676 Sq Ft Lot
- Two or More Common Walls
- Desert faces the back of the property
- Block Wall Fence
- Private Yard
- Grass Covered Lot
HOA Fees
- $249 Monthly HOA Fees
Parking
- 2 Car Direct Access Garage
- Garage Door Opener
Home Design
- Spanish Architecture
- Patio Home
- Property Attached
- Roof Updated in 2025
- Wood Frame Construction
- Tile Roof
- Composition Roof
- Block Exterior
- Stucco
Interior Spaces
- 1,097 Sq Ft Home
- 1-Story Property
- Vaulted Ceiling
- Ceiling Fan
- Skylights
- Roller Shields
- Living Room with Fireplace
- Mountain Views
Kitchen
- Kitchen Updated in 2025
- Eat-In Kitchen
- Built-In Microwave
- Granite Countertops
Flooring
- Floors Updated in 2025
- Wood Flooring
Bedrooms and Bathrooms
- 2 Bedrooms
- Bathroom Updated in 2025
- Primary Bathroom is a Full Bathroom
- 2 Bathrooms
Accessible Home Design
- No Interior Steps
- Stepless Entry
Schools
- Redfield Elementary School
- Desert Canyon Middle School
- Desert Mountain High School
Utilities
- Central Air
- Heating Available
- Cable TV Available
Additional Features
- Covered Patio or Porch
- Property is near a bus stop
Listing and Financial Details
- Tax Lot 74
- Assessor Parcel Number 217-25-664
Community Details
Overview
- Association fees include insurance, ground maintenance, front yard maint, maintenance exterior
- Vision Community Mgm Association, Phone Number (480) 759-4945
- Scottsdale Vista Townhomes 3 Subdivision
Recreation
- Community Pool
- Community Spa
Ownership History
Purchase Details
Purchase Details
Home Financials for this Owner
Home Financials are based on the most recent Mortgage that was taken out on this home.Purchase Details
Similar Homes in Scottsdale, AZ
Home Values in the Area
Average Home Value in this Area
Purchase History
| Date | Type | Sale Price | Title Company |
|---|---|---|---|
| Quit Claim Deed | -- | Ciolino Steve | |
| Warranty Deed | $320,000 | -- | |
| Cash Sale Deed | $127,500 | Security Title Agency |
Mortgage History
| Date | Status | Loan Amount | Loan Type |
|---|---|---|---|
| Previous Owner | $200,000 | New Conventional |
Property History
| Date | Event | Price | Change | Sq Ft Price |
|---|---|---|---|---|
| 03/18/2025 03/18/25 | Sold | $575,000 | -0.7% | $524 / Sq Ft |
| 03/06/2025 03/06/25 | Pending | -- | -- | -- |
| 03/05/2025 03/05/25 | For Sale | $579,000 | 0.0% | $528 / Sq Ft |
| 03/03/2025 03/03/25 | Price Changed | $579,000 | -- | $528 / Sq Ft |
Tax History Compared to Growth
Tax History
| Year | Tax Paid | Tax Assessment Tax Assessment Total Assessment is a certain percentage of the fair market value that is determined by local assessors to be the total taxable value of land and additions on the property. | Land | Improvement |
|---|---|---|---|---|
| 2025 | $1,485 | $21,636 | -- | -- |
| 2024 | $1,465 | $20,605 | -- | -- |
| 2023 | $1,465 | $32,450 | $6,490 | $25,960 |
| 2022 | $1,392 | $25,920 | $5,180 | $20,740 |
| 2021 | $1,478 | $24,470 | $4,890 | $19,580 |
| 2020 | $1,465 | $22,920 | $4,580 | $18,340 |
| 2019 | $1,417 | $21,080 | $4,210 | $16,870 |
| 2018 | $1,371 | $19,660 | $3,930 | $15,730 |
| 2017 | $1,313 | $18,010 | $3,600 | $14,410 |
| 2016 | $1,289 | $16,950 | $3,390 | $13,560 |
| 2015 | $1,227 | $16,800 | $3,360 | $13,440 |
Agents Affiliated with this Home
-
E
Seller's Agent in 2025
Enza Ciolino
Realty Executives
-
Judy Park

Buyer's Agent in 2025
Judy Park
West USA Realty
(602) 796-9880
2 in this area
37 Total Sales
Map
Source: Arizona Regional Multiple Listing Service (ARMLS)
MLS Number: 6824262
APN: 217-25-664
- 9322 E Jenan Dr
- 9419 E Riviera Dr
- 9160 E Wethersfield Rd
- 9290 E Kalil Dr
- 9028 E Altadena Ave
- 11515 N 91st St Unit 205
- 9015 E Altadena Ave
- 8939 E Riviera Dr
- 9466 E Laurel Ln
- 9369 E Ann Way
- 9476 E Laurel Ln
- 12417 N 93rd Way
- 11942 N 95th St
- 12469 N 93rd Way
- 9045 E Lupine Ave
- 9505 E Jenan Dr
- 8832 E Sunnyside Dr
- 11260 N 92nd St Unit 2102
- 8926 E Ann Way
- 8837 E Cortez St
