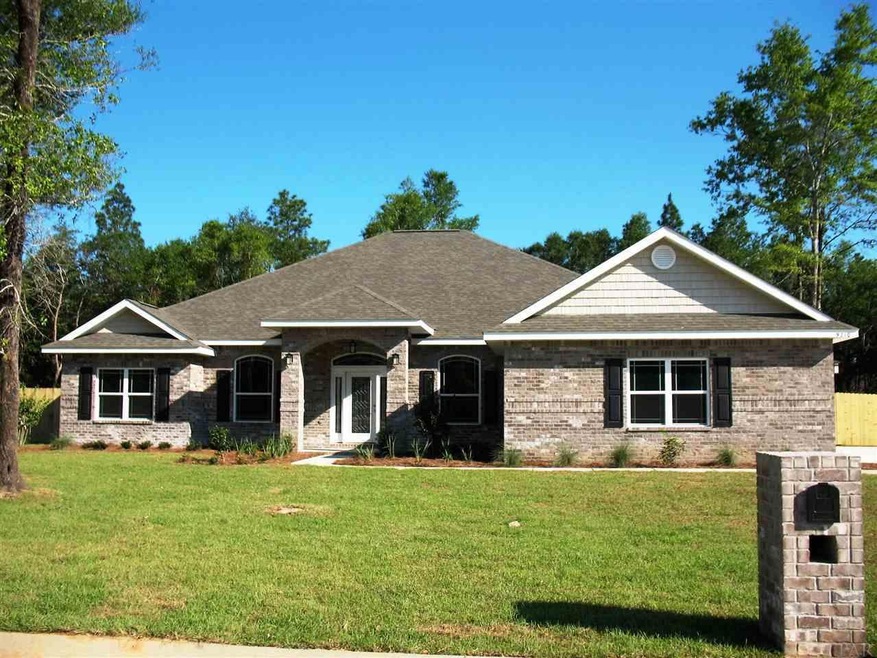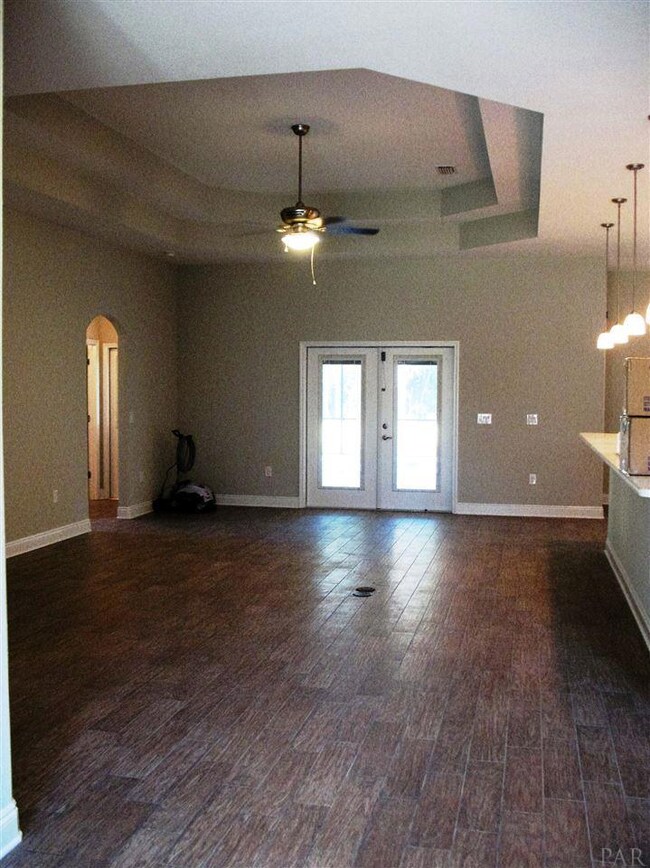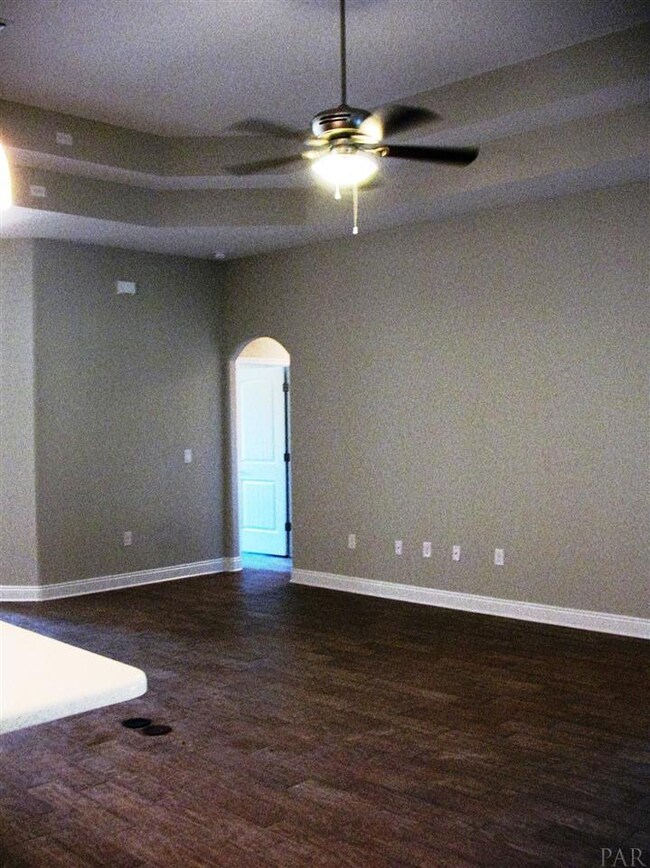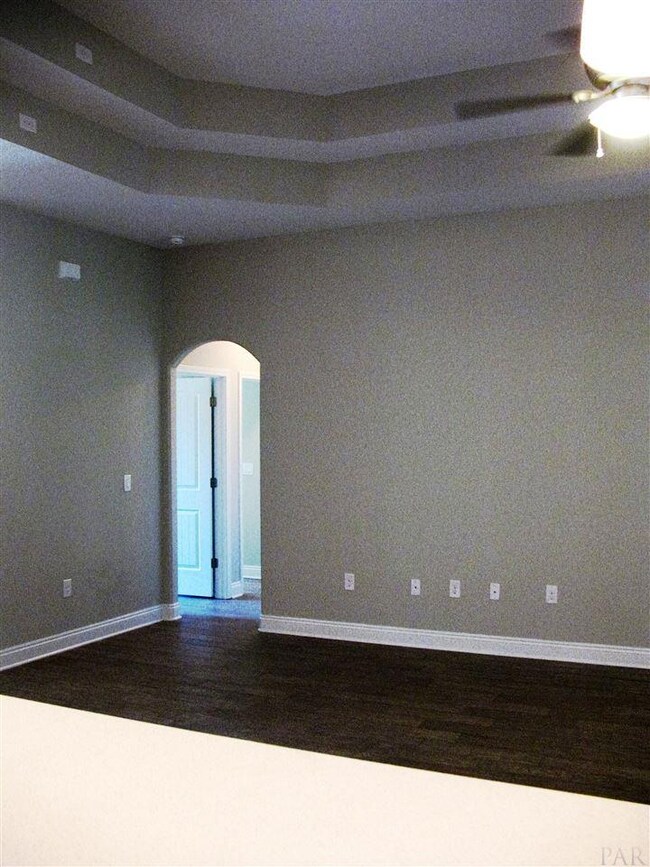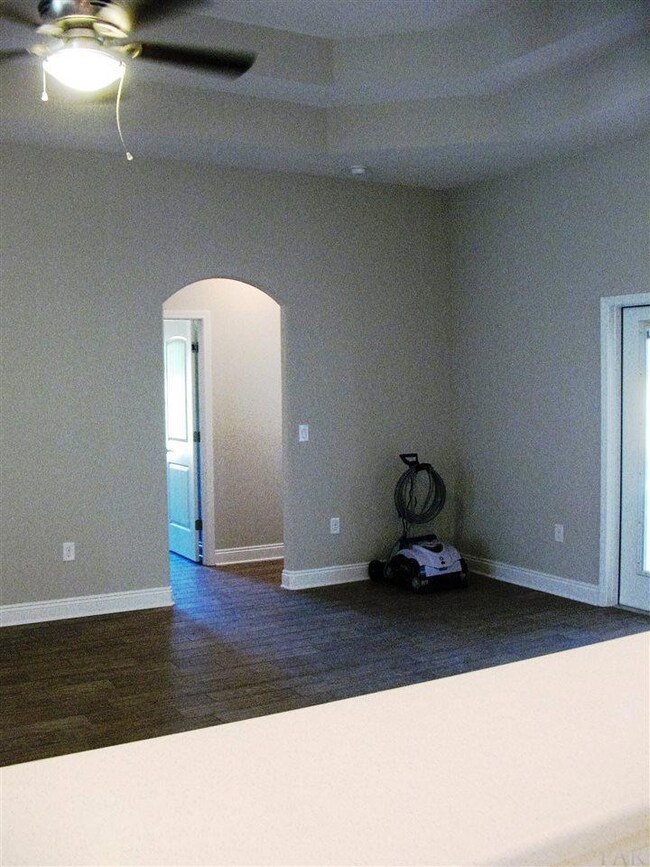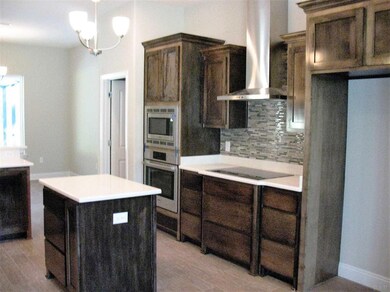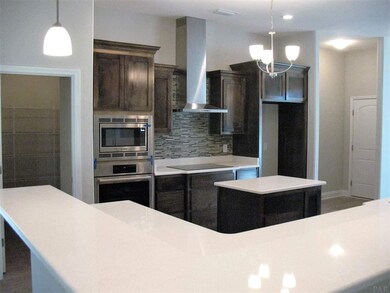
9210 Iron Gate Blvd Milton, FL 32570
Estimated Value: $505,000 - $561,000
Highlights
- Newly Remodeled
- Updated Kitchen
- Granite Countertops
- Gated Community
- Traditional Architecture
- Breakfast Area or Nook
About This Home
As of June 2016SOLD!!! This is an Award-Winning Parade plan featuring 10' - 12' Greatroom ceiling heights, which gives a breathtaking feel of openness and grandeur to this stunning home! Upgraded features include: fenced yard, a salt water pool, screened lanai, detached 1-Car Over-sized garage, 2-Car Over-Sized Garage with additional side entry door, Quartz Counter Tops throughout, Ceramic Wood Plank Floor Tile throughout the entire house and a Ceramic Tile Master Shower with a custom fit high grade glass door. Additional features include: deluxe lighting package and appliances, custom wood cabinets and designer tile flooring from builder's selection in kitchen and wet areas. There is a fully-sodded yard with sprinklers to buffer with deluxe plant package on a gorgeous half acre lot! Appliances include: stainless steel dishwasher, electric smooth-top cook top stove, stainless steel hood, eye-level oven and microwave. Cottonwood is a prestigious, gated community convenient to I-10, Avalon Blvd., Pace and Milton. Come see builder model home in the Cottonwood Subdivision. Photographs are of this home and may show features and options not included in all models. The virtual tour is of a previous 2,604 sf model home and may show features and options not included in all models. This home's breakfast nook is larger, which makes the actual total square footage 2,630.
Last Agent to Sell the Property
Lisa Burns
Pensacola Real Estate Professionals, LLC Listed on: 03/18/2016
Co-Listed By
David Teague
Robert Slack LLC
Last Buyer's Agent
Lisa Burns
Pensacola Real Estate Professionals, LLC Listed on: 03/18/2016
Home Details
Home Type
- Single Family
Est. Annual Taxes
- $2,955
Year Built
- Built in 2016 | Newly Remodeled
Lot Details
- 0.71 Acre Lot
- Interior Lot
HOA Fees
- $25 Monthly HOA Fees
Parking
- 3 Car Garage
Home Design
- Traditional Architecture
- Slab Foundation
- Frame Construction
- Shingle Roof
- Ridge Vents on the Roof
Interior Spaces
- 2,630 Sq Ft Home
- 1-Story Property
- Ceiling Fan
- Double Pane Windows
- Shutters
- ENERGY STAR Qualified Doors
- Formal Dining Room
- Open Floorplan
- Inside Utility
- Washer and Dryer Hookup
Kitchen
- Updated Kitchen
- Breakfast Area or Nook
- Eat-In Kitchen
- Breakfast Bar
- Self-Cleaning Oven
- Built-In Microwave
- ENERGY STAR Qualified Dishwasher
- Granite Countertops
Flooring
- Carpet
- Tile
Bedrooms and Bathrooms
- 4 Bedrooms
- Split Bedroom Floorplan
- Walk-In Closet
- Remodeled Bathroom
- 3 Full Bathrooms
- Granite Bathroom Countertops
- Dual Vanity Sinks in Primary Bathroom
- Soaking Tub
- Separate Shower
Home Security
- Smart Thermostat
- Fire and Smoke Detector
Eco-Friendly Details
- Energy-Efficient Insulation
Schools
- Berryhill Elementary School
- R. Hobbs Middle School
- Milton High School
Utilities
- ENERGY STAR Qualified Air Conditioning
- Central Heating and Cooling System
- Heat Pump System
- Baseboard Heating
- Underground Utilities
- Electric Water Heater
- Septic Tank
- High Speed Internet
- Cable TV Available
Listing and Financial Details
- Home warranty included in the sale of the property
- Assessor Parcel Number 302N28072800E000160
Community Details
Overview
- Association fees include deed restrictions
- Cottonwood Subdivision
Security
- Gated Community
Ownership History
Purchase Details
Home Financials for this Owner
Home Financials are based on the most recent Mortgage that was taken out on this home.Similar Homes in Milton, FL
Home Values in the Area
Average Home Value in this Area
Purchase History
| Date | Buyer | Sale Price | Title Company |
|---|---|---|---|
| Carman Arlie W | $329,600 | Clear Title Of Northwest Flo |
Property History
| Date | Event | Price | Change | Sq Ft Price |
|---|---|---|---|---|
| 06/27/2016 06/27/16 | Sold | $329,529 | 0.0% | $125 / Sq Ft |
| 03/18/2016 03/18/16 | Pending | -- | -- | -- |
| 03/18/2016 03/18/16 | For Sale | $329,529 | -- | $125 / Sq Ft |
Tax History Compared to Growth
Tax History
| Year | Tax Paid | Tax Assessment Tax Assessment Total Assessment is a certain percentage of the fair market value that is determined by local assessors to be the total taxable value of land and additions on the property. | Land | Improvement |
|---|---|---|---|---|
| 2024 | $2,955 | $293,041 | -- | -- |
| 2023 | $2,955 | $284,506 | $0 | $0 |
| 2022 | $2,888 | $276,219 | $0 | $0 |
| 2021 | $2,877 | $268,174 | $0 | $0 |
| 2020 | $2,857 | $264,471 | $0 | $0 |
| 2019 | $2,794 | $258,525 | $0 | $0 |
| 2018 | $2,782 | $253,705 | $0 | $0 |
| 2017 | $2,709 | $248,487 | $0 | $0 |
| 2016 | $373 | $28,000 | $0 | $0 |
Agents Affiliated with this Home
-

Seller's Agent in 2016
Lisa Burns
Pensacola Real Estate Professionals, LLC
(850) 393-7106
186 Total Sales
-
D
Seller Co-Listing Agent in 2016
David Teague
Robert Slack LLC
(850) 982-7370
178 Total Sales
Map
Source: Pensacola Association of REALTORS®
MLS Number: 498497
APN: 30-2N-28-0728-00E00-0160
- 6126 Broadfield Ct
- 5760 Heatherton Rd
- 5672 Heatherton Rd
- 9137 Iron Gate Blvd
- 6205 Aster St
- 5471 Shamrock St
- 5851 Anderson Ln
- 5930 Oak Manor Dr
- 6369 Pansy Dr
- 5660 Nicklaus Ln
- 5434 Lilac Ave
- 6165 Winchester Cir
- 6624 Imperial Dr
- 5449 Bright Meadows Rd
- 5736 Zinnia Ave
- 6600 Imperial Dr
- 6456 Pansy Dr
- 6569 Imperial Dr
- 6172 Pineapple Dr
- 6190 Pineapple Dr
- 9210 Iron Gate Blvd
- 9202 Iron Gate Blvd
- 9224 Iron Gate Blvd
- 6169 Brighton Ln
- 9194 Iron Gate Blvd
- 9209 Iron Gate Blvd
- 9234 Iron Gate Blvd
- 9225 Iron Gate Blvd
- 6161 Brighton Ln
- 6177 Brighton Ln
- 6153 Brighton Ln
- 6193 Brighton Ln
- 9186 Iron Gate Blvd
- 9201 Iron Gate Blvd
- 9193 Iron Gate Blvd
- 9244 Iron Gate Blvd
- 9233 Iron Gate Blvd
- 9241 Iron Gate Blvd
- 6145 Brighton Ln
- 6201 Brighton Ln
