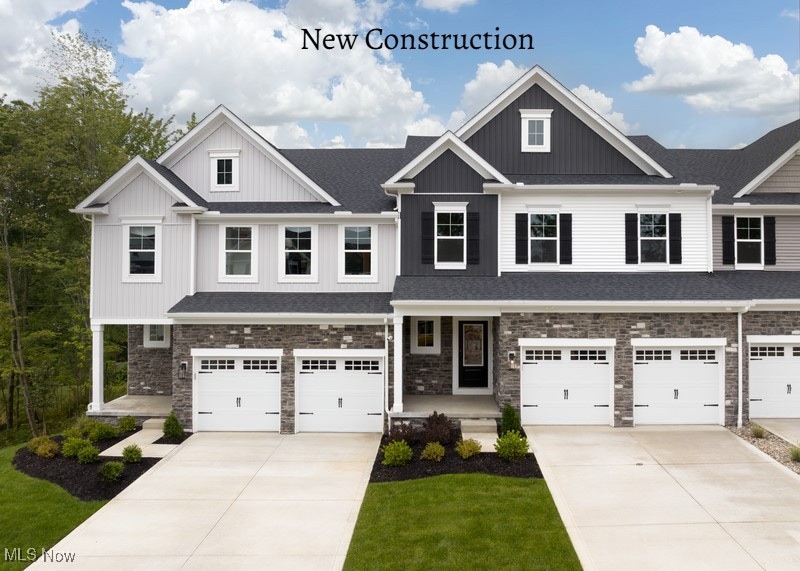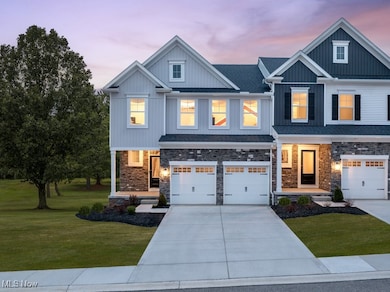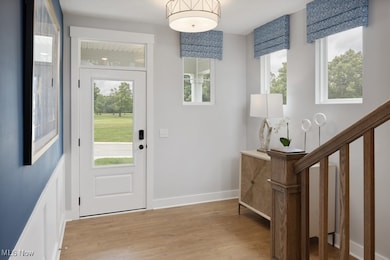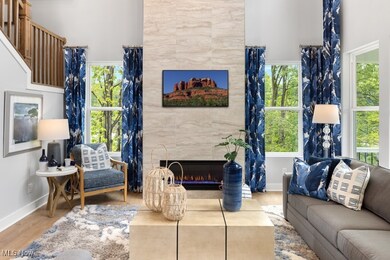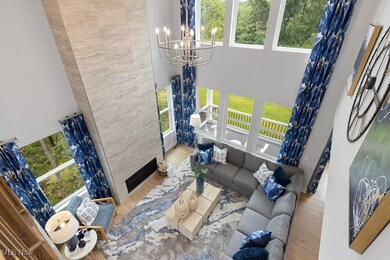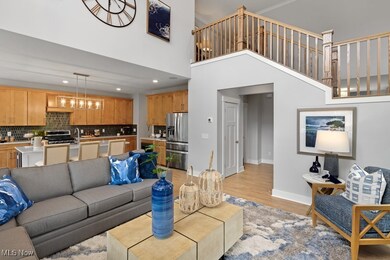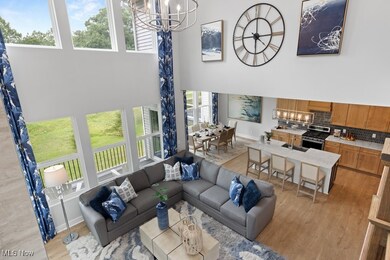9210 Ledge View Terrace Broadview Heights, OH 44147
Estimated payment $3,462/month
Highlights
- New Construction
- High Ceiling
- 2 Car Direct Access Garage
- North Royalton Middle School Rated A
- Covered Patio or Porch
- Double Vanity
About This Home
Welcome to the stunning Libby floor plan by Drees Homes, a beautifully designed model home in the desirable Broadview Heights community is now for sale. This home perfectly blends modern luxury with comfortable, livable design.
Step inside to a two-story great room filled with natural light and anchored by a floor-to-ceiling modern fireplace, creating the perfect space for entertaining or relaxing. The oak staircase adds warmth and elegance, leading to spacious bedrooms and thoughtfully designed living spaces throughout. The upgraded kitchen is a true showstopper, featuring designer cabinetry, high-end finishes, and plenty of space for cooking and gathering. The ceramic tile baths add a touch of spa-like sophistication.
Enjoy additional living space in the finished walkout basement, offering endless possibilities for a home gym, media room, or game room— all with easy access to the outdoors. Located in a sought-after area of Broadview Heights with top-rated schools and convenient access to shopping, dining, and major highways, this home showcases the best of Drees Homes where style and quality come together seamlessly. Don’t miss your opportunity to own this incredible model home that’s as functional as it is beautiful!
Listing Agent
EXP Realty, LLC. Brokerage Email: sylvia@incteamrealestate.com, 216-316-1893 License #411497 Listed on: 11/14/2025

Open House Schedule
-
Sunday, November 16, 20251:00 to 3:00 pm11/16/2025 1:00:00 PM +00:0011/16/2025 3:00:00 PM +00:00Add to Calendar
Townhouse Details
Home Type
- Townhome
Year Built
- Built in 2024 | New Construction
HOA Fees
- $185 Monthly HOA Fees
Parking
- 2 Car Direct Access Garage
- Driveway
Home Design
- Fiberglass Roof
- Asphalt Roof
- Vinyl Siding
- Stone Veneer
Interior Spaces
- 2-Story Property
- Crown Molding
- High Ceiling
- Recessed Lighting
- Chandelier
- Window Screens
- Living Room with Fireplace
Kitchen
- Range
- Microwave
- Dishwasher
- Kitchen Island
- Disposal
Bedrooms and Bathrooms
- 3 Bedrooms
- Walk-In Closet
- 4 Bathrooms
- Double Vanity
Partially Finished Basement
- Basement Fills Entire Space Under The House
- Sump Pump
Home Security
Utilities
- Central Air
- Heating Available
Additional Features
- Ventilation
- Covered Patio or Porch
- 5,227 Sq Ft Lot
Listing and Financial Details
- Home warranty included in the sale of the property
- Assessor Parcel Number 584-08-019
Community Details
Overview
- Association fees include ground maintenance, snow removal
- The Ledges HOA
- The Ledges Subdivision
Security
- Carbon Monoxide Detectors
Map
Home Values in the Area
Average Home Value in this Area
Tax History
| Year | Tax Paid | Tax Assessment Tax Assessment Total Assessment is a certain percentage of the fair market value that is determined by local assessors to be the total taxable value of land and additions on the property. | Land | Improvement |
|---|---|---|---|---|
| 2024 | -- | -- | -- | -- |
| 2023 | $1,381 | $17,150 | $17,150 | $0 |
| 2022 | $0 | $0 | $0 | $0 |
Property History
| Date | Event | Price | List to Sale | Price per Sq Ft |
|---|---|---|---|---|
| 11/14/2025 11/14/25 | For Sale | $599,900 | -- | $208 / Sq Ft |
Purchase History
| Date | Type | Sale Price | Title Company |
|---|---|---|---|
| Warranty Deed | $342,500 | First American Title |
Source: MLS Now
MLS Number: 5172252
APN: 584-08-019
- LUCAS TH Plan at The Ledges
- LIBBY TH Plan at The Ledges
- ABBY TH Plan at The Ledges
- 9125 Ledge View Terrace
- 9085 Ledge View Terrace
- 9055 Ledge View Terrace
- 9075 Ledge View Terrace
- 9478 Scottsdale Dr
- 2301 W Royalton Rd
- 2801 W Royalton Rd
- 2022 Akins Rd
- 107 Town Centre Dr
- 143 Town Centre Dr
- Fieldstone Plan at Villas at City Center
- Stoneridge Plan at Villas at City Center
- Cobblestone Plan at Villas at City Center
- 9465 Aquila Ct
- 2302 Stoney Run Trail Unit 2302
- 1502 Stoney Run Trail Unit 1502
- 1110 Stoney Run Trail Unit 1110
- 1550 W Royalton Rd
- 1501 Summit Blvd
- 8710 Broadview Rd
- 1200 Vineyard Dr
- 14010 Pine Forest Dr
- 7475 Glenmont Dr
- 8290 Royalton Rd
- 13911 Oakbrook Dr
- 13100-13600 Woodcroft Trace
- 7001 W Cross Creek Trail
- 7656 Broadview Rd
- 9185 Traditions Way
- 6862 Westview Dr
- 6713 Farview Rd
- 9000 Canvas Pkwy
- 7045 Carriage Hill Dr
- 9993 Hawley Dr
- 11560 Somerset Dr
- 9934 Pleasant Lake Blvd
- 10129 S Lake Blvd
