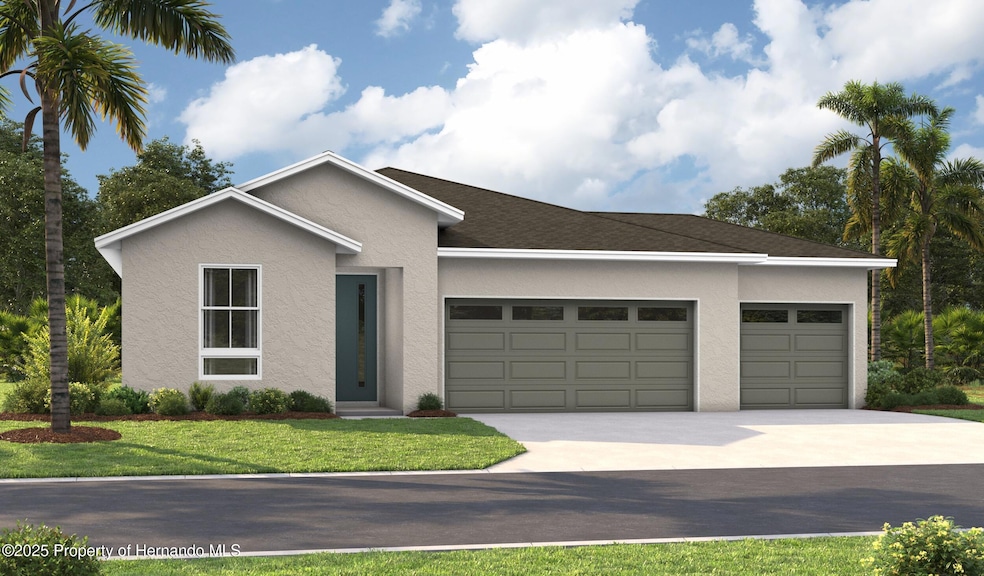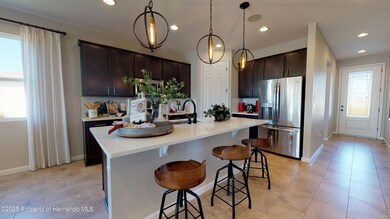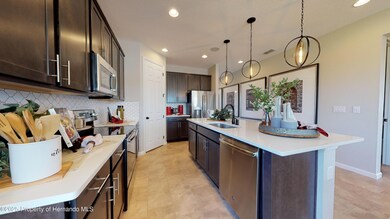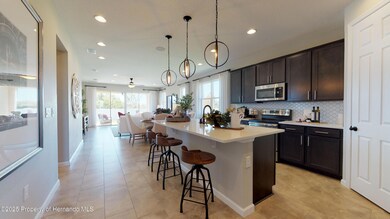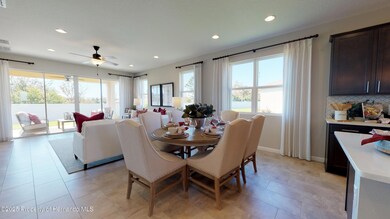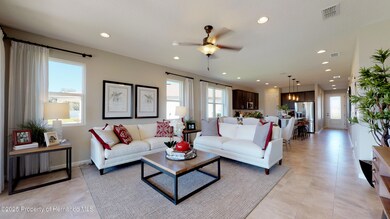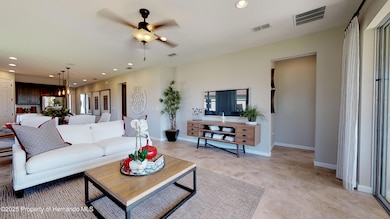9210 Players Dr Weeki Wachee, FL 34613
Estimated payment $2,476/month
Highlights
- Golf Course Community
- Gated Community
- Clubhouse
- New Construction
- Open Floorplan
- Community Pool
About This Home
**Take advantage of special financing + Flex Funds on quick move-in homes** Welcome to the Ruby Floorplan, an impressive 2830 square-foot under roof designed for spacious and sophisticated living. This expansive home features 3 car oversized garage, 4 generously sized bedrooms and 2 beautifully appointed bathrooms, offering ample space for comfort and convenience. The main level showcases exquisite quartz countertops and stylish tile flooring, while the bedrooms are enhanced with cozy carpeting. The kitchen and bathrooms are equipped with modern soft-close cabinets, 42'''' upper cabinets, crown molding and elegant cabinet hardware, combining practicality with contemporary style. Complete with essential stainless steel appliances such as a refrigerator, washer, and dryer, this home ensures a seamless move-in experience. Boasting 9'4'' ceilings and grand 8' doors on the first floor, the Ruby Floorplan offers an open and airy atmosphere. Discover unparalleled space and elegance with this thoughtfully designed home, tailored to meet all your lifestyle needs. There is No CDD and the HOA is 300/month but includes a Spectrum internet package.
Listing Agent
The Realty Experience Powered License #3246017 Listed on: 11/18/2025
Home Details
Home Type
- Single Family
Est. Annual Taxes
- $1,120
Year Built
- Built in 2025 | New Construction
HOA Fees
- $143 Monthly HOA Fees
Parking
- 3 Car Attached Garage
Home Design
- Shingle Roof
- Block Exterior
- Stone Siding
- Stucco Exterior
Interior Spaces
- 1,919 Sq Ft Home
- 1-Story Property
- Open Floorplan
- Fire and Smoke Detector
Kitchen
- Microwave
- Dishwasher
- Kitchen Island
- Disposal
Flooring
- Carpet
- Tile
Bedrooms and Bathrooms
- 4 Bedrooms
- Walk-In Closet
- 2 Full Bathrooms
- No Tub in Bathroom
Schools
- Winding Waters K-8 Elementary School
- Fox Chapel Middle School
- Weeki Wachee High School
Utilities
- Central Air
- Heating Available
- Cable TV Available
Additional Features
- Patio
- 0.34 Acre Lot
Listing and Financial Details
- Tax Lot 1092
Community Details
Overview
- Glen Lakes Subdivision
Recreation
- Golf Course Community
- Tennis Courts
- Community Playground
- Community Pool
Additional Features
- Clubhouse
- Gated Community
Map
Home Values in the Area
Average Home Value in this Area
Tax History
| Year | Tax Paid | Tax Assessment Tax Assessment Total Assessment is a certain percentage of the fair market value that is determined by local assessors to be the total taxable value of land and additions on the property. | Land | Improvement |
|---|---|---|---|---|
| 2024 | $1,108 | $70,647 | $70,647 | -- |
| 2023 | $1,108 | $70,647 | $70,647 | $0 |
| 2022 | $1,643 | $98,162 | $98,162 | $0 |
Property History
| Date | Event | Price | List to Sale | Price per Sq Ft |
|---|---|---|---|---|
| 11/18/2025 11/18/25 | For Sale | $424,999 | -- | $221 / Sq Ft |
Source: Hernando County Association of REALTORS®
MLS Number: 2256733
APN: R23-222-17-1869-0000-1092
- 9210 Players Dr
- 9226 Players Dr
- 9196 Players Dr
- 9226 Players Dr
- 9196 Players Dr
- Bronze Plan at Glen Lakes
- Pewter Plan at Glen Lakes
- Agate Plan at Glen Lakes
- Tourmaline Plan at Glen Lakes
- Slate Plan at Glen Lakes
- Ruby Plan at Glen Lakes
- 9176 Players Dr
- 9211 Players Dr
- 9229 Players Dr
- 9229 Players Dr
- 9195 Players Dr
- 9195 Players Dr
- 9253 Players Dr
- 9253 Players Dr
- 9237 Penelope Dr
- 9104 Wade St Unit 8974
- 9104 Wade St Unit 9028
- 9104 Wade St Unit 9316
- 9298 Grizzly Bear Ln
- 9003 Nakoma Way Unit ID1234465P
- 9478 Nakoma Way
- 11517 Timber Grove Ln
- 7559 Heather Walk Dr
- 9448 Tooke Shore Dr
- 9135 Lingrove Rd
- 9187 Lingrove Rd
- 9838 Lake Dr
- 7710 Rome Ln
- 7499 Gardner St
- 6432 Finance Ave
- 6421 Finance Ave
- 8047 First Circle Dr
- 7606 Fairlane Ave
- 6630 River Run Blvd Unit 1901
