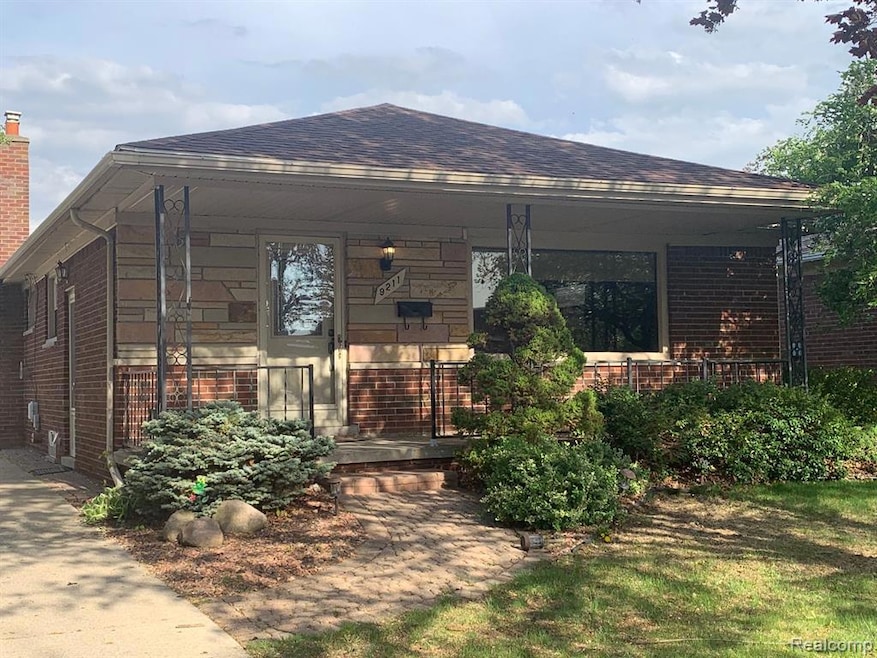
9211 Laurence Ave Allen Park, MI 48101
Highlights
- Ranch Style House
- 2 Car Detached Garage
- Forced Air Heating and Cooling System
- No HOA
- Enclosed Patio or Porch
- Fenced
About This Home
As of May 2025SUPER SHARP 3 BEDROOM, 2 FULL BATHROOM BRICK RANCH LOCATED RIGHT ACROSS THE STREET FROM CABRINI!! ALLEN PARK SCHOOLS. IMMEDIATE OCCUPANCY. WELL MAINTAINED HOME. ALL BRICK RANCH ON A WIDER 45X111 LOT WITH A 2.5 CAR GARAGE .. THREE BEDROOMS ON THE MAIN FLOOR WITH A LARGE FLORIDA ROOM OFF REAR.. OPEN CONCEPT LIVING ROOM/DINING ROOM/KITCHEN. REMODELED OAK KITCHEN INCLUDES DISHWASHER AND MICROWAVE. SPACIOUS FINISHED KNOTTY PINE BASEMENT WITH SUMMER KITCHEN, MAKES FOR THE PERFECT SPACE TO HOST THOSE HOLIDAY PARTIES, OR USE IT AS A LARGE PLAYROOM FOR THE KIDS. FULL BATHROOM AND LARGE LAUNDRY REA AS WELL. FULL WALL LOTS OF BUILT IN STORAGE. BONUS STUDY/OFFICE ROOM IN BASEMENT. GLASS BLOCK WINDOWS, COPPER PLUMBING, ELECTRIC CIRCUIT BREAKERS, COMFORTMAKER GFA FURNACE AND AIR CONDITIONING. 40 GAL HWT. UPDATED WINDOWS ON MAIN FLOOR. EXIT DOOR FROM ONE BEDROOM TO THE FLORIDA ROOM. BRICK 2.5 CAR GARAGE. FULLY FENCED BACKYARD. WALK TO SCHOOLS AND PARKS. CLOSE TO SHOPPING AND RESTAURANTS. ALL DATA AND MEASUREMENTS ARE DEEMEDRELIABLE, BUT NOT GUARANTEED. BUYER AGENT TO VERIFY ALL INFORMATION. THIS HOME IS READY TO MOVE INTO...
Last Agent to Sell the Property
My Realty LLC License #6501330712 Listed on: 05/01/2025
Home Details
Home Type
- Single Family
Est. Annual Taxes
Year Built
- Built in 1955
Lot Details
- 5,663 Sq Ft Lot
- Lot Dimensions are 45.90 x 111.00
- Fenced
Home Design
- 1,134 Sq Ft Home
- Ranch Style House
- Brick Exterior Construction
- Poured Concrete
Kitchen
- Microwave
- Dishwasher
Bedrooms and Bathrooms
- 3 Bedrooms
- 2 Full Bathrooms
Parking
- 2 Car Detached Garage
- Front Facing Garage
- Garage Door Opener
Outdoor Features
- Enclosed Patio or Porch
- Exterior Lighting
Location
- Ground Level
Utilities
- Forced Air Heating and Cooling System
- Heating System Uses Natural Gas
- Natural Gas Water Heater
Additional Features
- Finished Basement
Community Details
- No Home Owners Association
- Sterling Park Sub No 3 Subdivision
Listing and Financial Details
- Assessor Parcel Number 30017010496002
Ownership History
Purchase Details
Home Financials for this Owner
Home Financials are based on the most recent Mortgage that was taken out on this home.Purchase Details
Home Financials for this Owner
Home Financials are based on the most recent Mortgage that was taken out on this home.Purchase Details
Similar Homes in Allen Park, MI
Home Values in the Area
Average Home Value in this Area
Purchase History
| Date | Type | Sale Price | Title Company |
|---|---|---|---|
| Warranty Deed | $249,900 | Ata National Title | |
| Warranty Deed | $195,000 | Michigan Title Ins Agcy Inc | |
| Interfamily Deed Transfer | -- | None Available |
Mortgage History
| Date | Status | Loan Amount | Loan Type |
|---|---|---|---|
| Open | $222,400 | New Conventional | |
| Previous Owner | $156,000 | New Conventional |
Property History
| Date | Event | Price | Change | Sq Ft Price |
|---|---|---|---|---|
| 05/30/2025 05/30/25 | Sold | $249,900 | 0.0% | $220 / Sq Ft |
| 05/06/2025 05/06/25 | Pending | -- | -- | -- |
| 05/01/2025 05/01/25 | For Sale | $249,900 | +28.2% | $220 / Sq Ft |
| 10/28/2021 10/28/21 | Sold | $195,000 | +3.2% | $172 / Sq Ft |
| 09/19/2021 09/19/21 | Pending | -- | -- | -- |
| 09/16/2021 09/16/21 | Price Changed | $189,000 | -5.0% | $167 / Sq Ft |
| 09/01/2021 09/01/21 | For Sale | $199,000 | -- | $175 / Sq Ft |
Tax History Compared to Growth
Tax History
| Year | Tax Paid | Tax Assessment Tax Assessment Total Assessment is a certain percentage of the fair market value that is determined by local assessors to be the total taxable value of land and additions on the property. | Land | Improvement |
|---|---|---|---|---|
| 2025 | $4,589 | $112,900 | $0 | $0 |
| 2024 | $4,589 | $107,100 | $0 | $0 |
| 2023 | $4,385 | $97,600 | $0 | $0 |
| 2022 | $5,252 | $87,200 | $0 | $0 |
| 2021 | $3,093 | $80,800 | $0 | $0 |
| 2020 | $3,055 | $73,400 | $0 | $0 |
| 2019 | $3,033 | $70,300 | $0 | $0 |
| 2018 | $2,384 | $58,300 | $0 | $0 |
| 2017 | $1,167 | $57,600 | $0 | $0 |
| 2016 | $2,964 | $55,300 | $0 | $0 |
| 2015 | $4,676 | $50,500 | $0 | $0 |
| 2013 | $4,530 | $48,000 | $0 | $0 |
| 2012 | $2,428 | $46,200 | $10,800 | $35,400 |
Agents Affiliated with this Home
-
Keith Ruloff

Seller's Agent in 2025
Keith Ruloff
My Realty LLC
(734) 558-9541
25 in this area
97 Total Sales
-
Allen Gawall

Buyer's Agent in 2025
Allen Gawall
RE/MAX
(313) 600-1887
17 in this area
242 Total Sales
-
L
Seller's Agent in 2021
Lynn Ketelhut
Park Avenue Realty Inc
Map
Source: Realcomp
MLS Number: 20250031422
APN: 30-017-01-0496-002
- 9222 Fox Ave
- 9250 Rosedale Blvd
- 9260 Ruth Ave
- 9280 Ruth Ave
- 9684 Fox Ave
- 15213 Champaign Rd
- 15224 Champaign Rd
- 14880 Belmont Ave
- 2315 Hartwick Hwy
- 9854 Sterling Ave
- 2208 London Ave
- 9299 Becker Ave
- 9876 Hubert Ave
- 15107 Jonas Ave
- 2279 Detroit Ave
- 2316 Detroit Ave
- 14871 Angelique Ave
- 14837 Angelique Ave
- 2358 Progress Ave
- 2163 Champaign Rd
