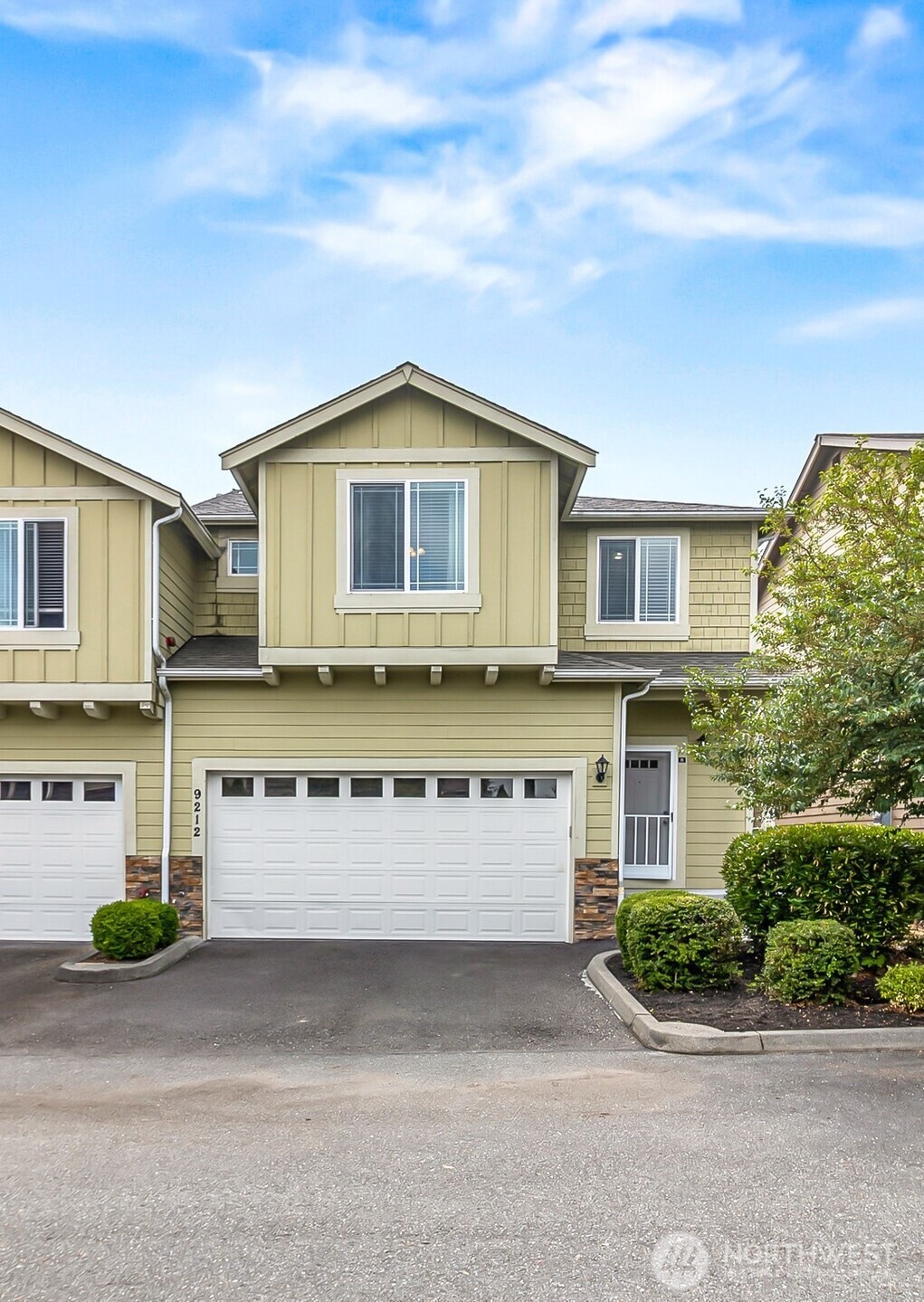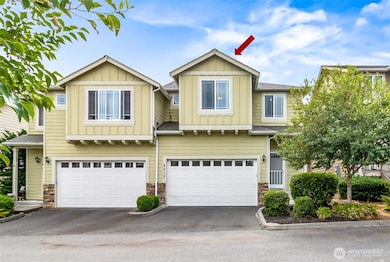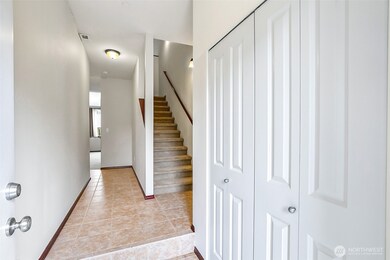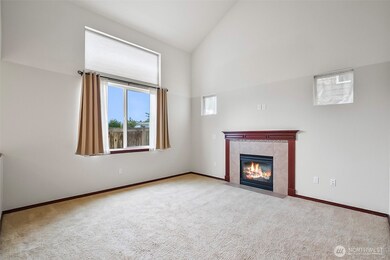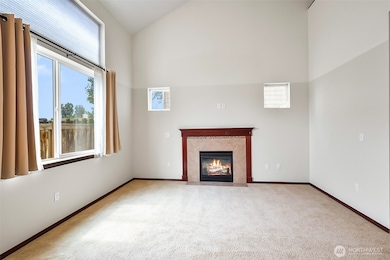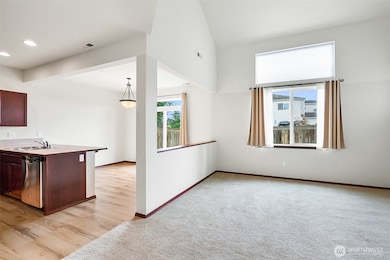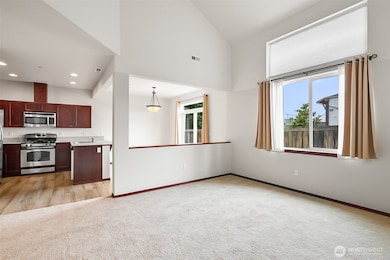9212 11th Place NE Unit B Lake Stevens, WA 98258
North Lake Stevens NeighborhoodEstimated payment $3,263/month
Highlights
- 1.06 Acre Lot
- Property is near public transit
- Cul-De-Sac
- Stevens Creek Elementary School Rated A-
- Vaulted Ceiling
- 2 Car Attached Garage
About This Home
***MOTIVATED SELLER - OFFERING INCENTIVE*** Seller will pay two years of HOA dues, paid in full at closing. Exciting 3-bedroom, 2.5-bath townhome is perfectly located in fantastic neighborhood, steps from restaurants, shops, Starbucks, parks, and the Lake Stevens Lake. Just 8 minutes from North Cove Boat Dock and 3 minutes from the Swimming Beach, with easy access to Highways 9, 204, and I-5, making commuting a breeze! Enjoy 18-foot vaulted ceilings, a cozy gas fireplace, a gourmet kitchen with stainless steel appliances, a versatile loft, a primary suite with a walk-in closet, and a spacious two-car garage. Act fast, this gem won’t last! Tour today!
Source: Northwest Multiple Listing Service (NWMLS)
MLS#: 2418591
Home Details
Home Type
- Single Family
Est. Annual Taxes
- $4,553
Year Built
- Built in 2013
Lot Details
- 1.06 Acre Lot
- Cul-De-Sac
- Street terminates at a dead end
HOA Fees
- $165 Monthly HOA Fees
Parking
- 2 Car Attached Garage
Home Design
- Composition Roof
- Cement Board or Planked
Interior Spaces
- 1,613 Sq Ft Home
- Multi-Level Property
- Vaulted Ceiling
- Ceiling Fan
- Gas Fireplace
- Dining Room
- Storm Windows
Kitchen
- Stove
- Microwave
- Dishwasher
- Disposal
Flooring
- Carpet
- Laminate
- Ceramic Tile
- Vinyl
Bedrooms and Bathrooms
- 3 Bedrooms
- Walk-In Closet
- Bathroom on Main Level
Laundry
- Dryer
- Washer
Outdoor Features
- Patio
Location
- Property is near public transit
- Property is near a bus stop
Schools
- Stevens Creek Elementary School
- North Lake Mid Middle School
Utilities
- Forced Air Heating and Cooling System
- Water Heater
Community Details
- Association fees include common area maintenance
- Impact Association Management Association
- Lake Stevens Subdivision
Listing and Financial Details
- Down Payment Assistance Available
- Visit Down Payment Resource Website
- Assessor Parcel Number 01121900001100
Map
Home Values in the Area
Average Home Value in this Area
Tax History
| Year | Tax Paid | Tax Assessment Tax Assessment Total Assessment is a certain percentage of the fair market value that is determined by local assessors to be the total taxable value of land and additions on the property. | Land | Improvement |
|---|---|---|---|---|
| 2025 | $4,603 | $491,000 | $55,000 | $436,000 |
| 2024 | $4,603 | $491,000 | $51,000 | $440,000 |
| 2023 | $3,593 | $409,000 | $48,000 | $361,000 |
| 2022 | $3,867 | $367,000 | $48,000 | $319,000 |
| 2020 | $3,518 | $312,100 | $135,000 | $177,100 |
| 2019 | $3,427 | $299,700 | $130,000 | $169,700 |
| 2018 | $3,051 | $248,100 | $79,000 | $169,100 |
| 2017 | $2,536 | $233,000 | $22,000 | $211,000 |
| 2016 | $2,528 | $216,000 | $22,000 | $194,000 |
| 2015 | $2,569 | $204,000 | $22,000 | $182,000 |
| 2013 | $467 | $33,800 | $33,800 | $0 |
Property History
| Date | Event | Price | List to Sale | Price per Sq Ft | Prior Sale |
|---|---|---|---|---|---|
| 11/22/2025 11/22/25 | Pending | -- | -- | -- | |
| 10/10/2025 10/10/25 | Price Changed | $515,000 | -7.2% | $319 / Sq Ft | |
| 09/18/2025 09/18/25 | Price Changed | $555,000 | -3.5% | $344 / Sq Ft | |
| 08/21/2025 08/21/25 | Price Changed | $575,000 | -2.2% | $356 / Sq Ft | |
| 08/07/2025 08/07/25 | For Sale | $588,000 | +47.0% | $365 / Sq Ft | |
| 02/16/2021 02/16/21 | Sold | $400,000 | +0.3% | $248 / Sq Ft | View Prior Sale |
| 01/12/2021 01/12/21 | Pending | -- | -- | -- | |
| 01/08/2021 01/08/21 | For Sale | $399,000 | +30.4% | $247 / Sq Ft | |
| 05/25/2017 05/25/17 | Sold | $306,000 | +2.0% | $190 / Sq Ft | View Prior Sale |
| 04/25/2017 04/25/17 | Pending | -- | -- | -- | |
| 04/20/2017 04/20/17 | For Sale | $300,000 | -- | $186 / Sq Ft |
Purchase History
| Date | Type | Sale Price | Title Company |
|---|---|---|---|
| Warranty Deed | $400,000 | Fidelity National Title | |
| Warranty Deed | $306,000 | Fidelity National Title | |
| Warranty Deed | $208,230 | Chicago Title |
Mortgage History
| Date | Status | Loan Amount | Loan Type |
|---|---|---|---|
| Open | $350,000 | New Conventional | |
| Previous Owner | $312,579 | VA | |
| Previous Owner | $212,193 | New Conventional |
Source: Northwest Multiple Listing Service (NWMLS)
MLS Number: 2418591
APN: 011219-000-011-00
- 9308 13th St NE
- 1200 92nd Ave NE
- 9348 11th St NE Unit 21
- 9303 16th Place NE
- 8731 11th St NE
- 800 96th Ave NE Unit D202
- 800 96th Ave NE Unit G102
- 1421 85th Dr NE
- 10005 N Davies Rd
- 1014 85th Dr NE
- 1225 85th Dr NE
- 8520 9th Place NE
- 704 87th Ave NE Unit 2
- 8414 9th St NE
- 610 103rd Ave NE Unit SW 03
- 12417 144th Ave NE
- 9105 1st Place NE Unit 1
- 9126 1st Place NE Unit 3
- 9210 Market Place Unit D104
- 9210 Market Place Unit D-204
