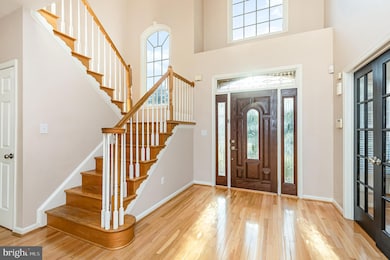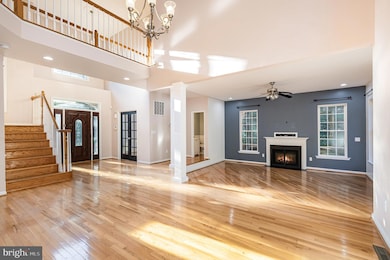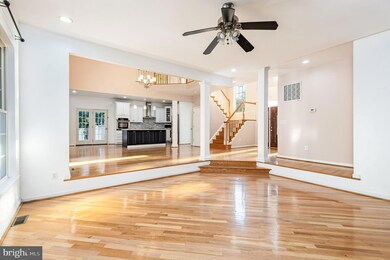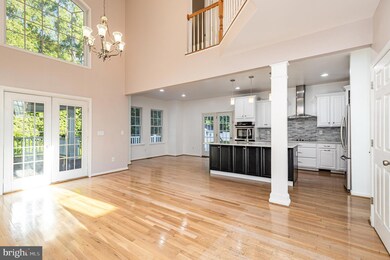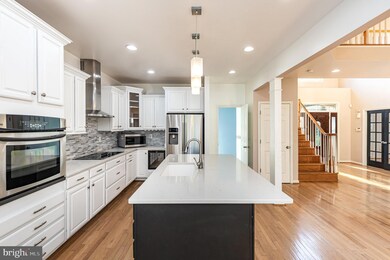9212 Isle of Laurels Spotsylvania, VA 22551
Spotsylvania Courthouse NeighborhoodHighlights
- Private Pool
- Eat-In Gourmet Kitchen
- Open Floorplan
- Water Oriented
- View of Trees or Woods
- Lake Privileges
About This Home
AVAILABLE NOW – SHORT-TERM LEASE
Thinking about buying but not quite ready? Building your dream home and need a temporary place to stay? This stunning home in The Laurels Gated Community is the perfect solution! Welcome to this beautifully maintained 4-bedroom, 3.5-bath home, offering the ideal blend of luxury, comfort, and privacy. Situated in a serene, gated community, residents can enjoy peaceful surroundings and exclusive amenities including a playground and a picturesque lake for catch-and-release fishing and non-motorized boating. Inside, you’ll find an open-concept layout with spacious living areas, a modern kitchen, and plenty of natural light throughout. The primary suite offers a large walk-in shower, double vanity, and generous closet space. Additional bedrooms provide flexibility for guests or a home office. The finished lower level adds even more room for living and relaxation. Step outside to enjoy the deck and gazebo, overlooking a partially wooded yard—perfect for quiet evenings or entertaining guests. (Please note: the pool is closed for the season.) Located just minutes from shopping, dining, and major commuter routes, this home offers the best of both worlds—tranquil living with convenient access to everything you need. Don’t miss this opportunity to lease a luxury home in one of the area’s most desirable gated communities. Schedule your showing today!
PLEASE REVIEW RENTAL GUIDELINES AND MAKE SURE YOU MEET ALL OF THE QUALIFICATIONS BEFORE REQUESTING A SHOWING.
Listing Agent
(540) 846-0804 homeswithdaniell@gmail.com First Priority Realty License #0225086403 Listed on: 10/29/2025
Home Details
Home Type
- Single Family
Est. Annual Taxes
- $3,803
Year Built
- Built in 2003
Lot Details
- 1.01 Acre Lot
- Landscaped
- Private Lot
- Secluded Lot
- Partially Wooded Lot
- Backs to Trees or Woods
- Back Yard Fenced
- Property is in excellent condition
- Property is zoned RU
Parking
- 2 Car Attached Garage
- 8 Driveway Spaces
- Side Facing Garage
- Garage Door Opener
Home Design
- Colonial Architecture
- Poured Concrete
- Architectural Shingle Roof
- Vinyl Siding
- Brick Front
- Concrete Perimeter Foundation
Interior Spaces
- Property has 3 Levels
- Open Floorplan
- Cathedral Ceiling
- Ceiling Fan
- Recessed Lighting
- Fireplace Mantel
- Gas Fireplace
- Insulated Doors
- Family Room Off Kitchen
- Dining Area
- Wood Flooring
- Views of Woods
- Security Gate
Kitchen
- Eat-In Gourmet Kitchen
- Built-In Oven
- Cooktop with Range Hood
- Ice Maker
- Dishwasher
- Stainless Steel Appliances
- Kitchen Island
- Upgraded Countertops
Bedrooms and Bathrooms
- En-Suite Bathroom
- Walk-In Closet
- Bathtub with Shower
- Walk-in Shower
Laundry
- Laundry on main level
- Washer and Dryer Hookup
Finished Basement
- Heated Basement
- Walk-Out Basement
- Connecting Stairway
- Rear Basement Entry
- Basement with some natural light
Pool
- Private Pool
- Poolside Lot
Outdoor Features
- Water Oriented
- Property is near a lake
- Lake Privileges
- Deck
- Brick Porch or Patio
Utilities
- Central Air
- Heat Pump System
- Vented Exhaust Fan
- Water Treatment System
- Well
- Electric Water Heater
- On Site Septic
Listing and Financial Details
- Residential Lease
- Security Deposit $3,600
- Tenant pays for fireplace/flue cleaning, frozen waterpipe damage, gutter cleaning, insurance, lawn/tree/shrub care, light bulbs/filters/fuses/alarm care, pest control, snow removal, trash removal, all utilities, windows/screens
- No Smoking Allowed
- 4-Month Min and 8-Month Max Lease Term
- Available 10/29/25
- $50 Application Fee
- Assessor Parcel Number 47C1-43-
Community Details
Overview
- Property has a Home Owners Association
- Association fees include common area maintenance
- The Laurels Subdivision
- Property Manager
- Community Lake
Recreation
- Community Playground
Pet Policy
- No Pets Allowed
Map
Source: Bright MLS
MLS Number: VASP2037280
APN: 47C-1-43
- 8816 Selby Ct
- 8824 Selby Ct
- 8012 Pembroke Cir
- 7722 Harlow Cir
- 7865 Harlow Cir
- Braxton Plan at Keswick Commons
- Sienna Plan at Keswick Commons
- 0 Harlow Cir
- 7931 E Robert e Lee Ct
- 8822 Selby Ct
- 8820 Selby Ct
- 8814 Selby Ct
- 8859 Marlow Dr
- 9604 Robert Edward Lee Dr
- 0 Lake Anna Pkwy Unit VASP2019460
- 8817 Marlow Dr
- 8112 Battle Trace Ln
- 8100 Battle Trace Ln
- 317 Cooper St
- 7704 Colburn Dr
- 7707 Tadley Ln
- 8826 Selby Ct
- 8700 Keswick Dr
- 9010 Old Battlefield Blvd
- 8627 Fleetwood Dr
- 7706 Colburn Dr
- 7977 Independence Dr
- 8633 Rosecrans Ln
- 7204 Plantation Forest Dr
- 10312 Bluebird Ct
- 6906 Lunette Ln
- 6909 Lunette Ln
- 6932 Braxton Springs Way
- 6806 Bob White Ln
- 9510 Hillcrest Dr
- 7806 Shawmont Rd
- 6056 Greenspring Rd
- 9910 Box Oak Ct
- 5906 Cascade Dr
- 5910 Sunlight Mountain Rd Unit A

