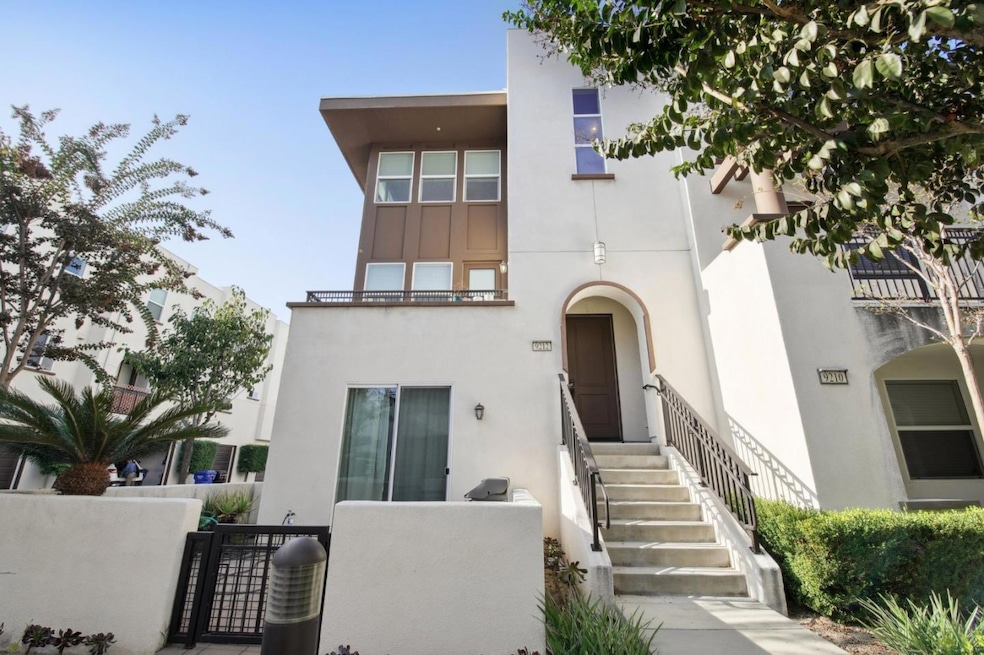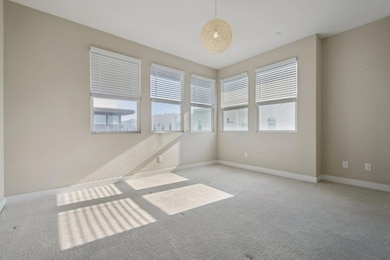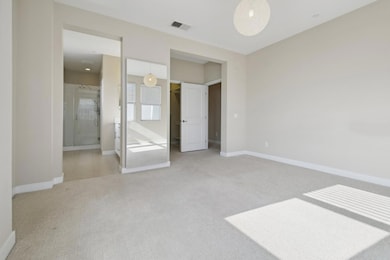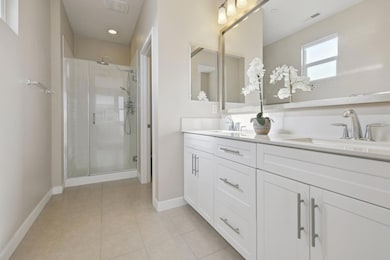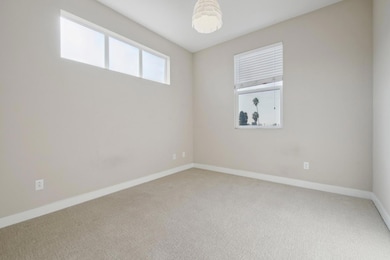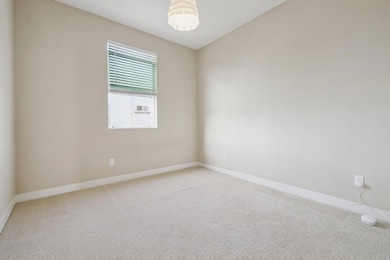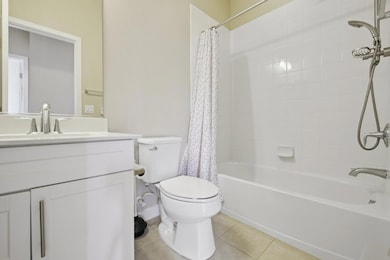9212 Joshua Way Downey, CA 90240
Highlights
- Private Pool
- Central Air
- 4-minute walk to Dennis the Menace Park
- Warren High School Rated A-
- Washer and Dryer
About This Home
Warm hardwood floors and clean architectural lines shape the main living area of this Downey home, offering a comfortable backdrop for both quiet evenings and lively weekend gatherings. Generous windows provide natural light throughout the day, giving the space an open and welcoming feel while leaving plenty of room to arrange seating in a way that suits your everyday rhythms. A well-appointed kitchen rests just beyond, designed with ample cabinetry for storage and broad countertops that support everything from weekday meals to hosting friends. Stainless steel appliances and a central island allow for easy movement as you cook or prep, and the nearby dining area keeps everyone connected during meals and conversation. With four bedrooms and 3.5 baths, theres space for personal retreat and shared moments alike. Each bedroom feels bright and airy, thanks to thoughtful window placement and natural light. In-unit laundry and central heat add daily convenience, and up to two pets are welcome to make the space feel truly lived in. Outside, the community offers a pool for warm days and a grill and BBQ area. The location places you near Stonewood Center shopping, Portos Bakery for weekend treats, and convenient routes like I-5 and I-605 for commuting around the region.
Townhouse Details
Home Type
- Townhome
Est. Annual Taxes
- $7,963
Year Built
- 2014
Home Design
- 2,110 Sq Ft Home
Kitchen
- Electric Oven
- Dishwasher
Bedrooms and Bathrooms
- 4 Bedrooms
Utilities
- Central Air
- No Heating
Additional Features
- Washer and Dryer
- Private Pool
Listing and Financial Details
- Security Deposit $4,550
- Property Available on 11/12/25
- Rent includes sewer, trash removal, water
- 12-Month Minimum Lease Term
Community Details
Overview
- Property has a Home Owners Association
Pet Policy
- Pets Allowed
Map
Source: MLSListings
MLS Number: ML82027338
APN: 6363-001-075
- 9229 Brookshire Ave
- 9246 Manzanar Ave
- 9017 Arrington Ave
- 7354 Diamond Dr
- 7344 Diamond Dr
- 8620 Lubec St
- 9623 Shellyfield Rd
- 8901 Serapis Ave Unit 26
- 9203 Chaney Ave
- 8925 Stamps Rd
- 9305 Downey Ave
- 9325 Downey Ave
- 9123 Lemoran Ave
- 9509 Downey Ave
- 8322 Vista Del Rosa St
- 8331 Vista Del Rosa St
- 8352 Otto St
- 9311 Claymore St
- 0 Florence Ave Unit DW24207080
- 8414 Cravell Ave
- 9220 Brookshire Ave
- 8840 Lindell Ave
- 9252 Telegraph Rd
- 9330 Telegraph Rd
- 8254 Telegraph Rd
- 9070 Florence Ave
- 10216 Vultee St
- 9515 Samoline Ave
- 8222 Rosemead Blvd
- 10224 La Reina Ave
- 9554 Telegraph Rd
- 8412 Buhman Ave Unit 8412 Buhman Ave
- 10326 Paramount Blvd
- 10413 Western Ave Unit 102
- 10348 Paramount Blvd
- 9128 Burke St
- 10400 Paramount Blvd
- 9156 Burke St
- 10415 Paramount Blvd
- 9327 Myron St Unit 1/2
