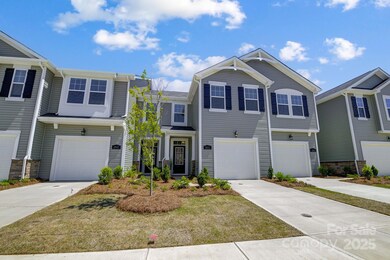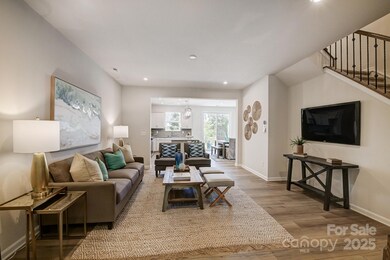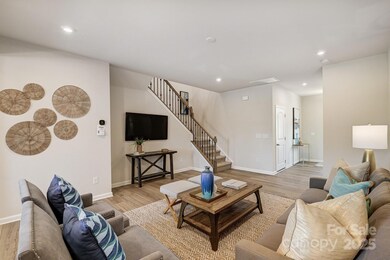9212 Pagoda Oak Dr Charlotte, NC 28269
Davis Lake-Eastfield NeighborhoodEstimated payment $2,325/month
Highlights
- Under Construction
- End Unit
- Walk-In Pantry
- Open Floorplan
- Lawn
- 2 Car Attached Garage
About This Home
The Amira brings together thoughtful design and everyday comfort with 3 bedrooms, 2.5 baths, and 1,769 square feet of open, inviting living space. From the moment you step through the cozy entryway, you're met with charming details like a wraparound staircase, generous pantry, and spacious main floor that flows effortlessly for everyday living or entertaining. Upstairs, the private bedrooms offer just the right balance of function and retreat. Nestled in The Townes at Cheyney, residents enjoy low-maintenance living, planned amenities, and quick access to I-485, I-77, and I-85, plus nearby shopping, dining, and more.
Listing Agent
Mattamy Carolina Corporation Brokerage Email: Kyle.Rivera@mattamycorp.com License #336470 Listed on: 11/13/2025
Co-Listing Agent
Mattamy Carolina Corporation Brokerage Email: Kyle.Rivera@mattamycorp.com License #286313
Open House Schedule
-
Saturday, November 22, 202510:00 am to 6:00 pm11/22/2025 10:00:00 AM +00:0011/22/2025 6:00:00 PM +00:00Add to Calendar
Townhouse Details
Home Type
- Townhome
Est. Annual Taxes
- $606
Year Built
- Built in 2025 | Under Construction
Lot Details
- End Unit
- Partially Fenced Property
- Privacy Fence
- Irrigation
- Lawn
HOA Fees
- $215 Monthly HOA Fees
Parking
- 2 Car Attached Garage
- Front Facing Garage
- Garage Door Opener
- Driveway
Home Design
- Home is estimated to be completed on 3/31/26
- Entry on the 1st floor
- Slab Foundation
- Composition Roof
- Vinyl Siding
Interior Spaces
- 2-Story Property
- Open Floorplan
- Electric Fireplace
- Insulated Windows
- Window Screens
- Sliding Doors
- Entrance Foyer
- Pull Down Stairs to Attic
Kitchen
- Breakfast Bar
- Walk-In Pantry
- Electric Range
- Microwave
- Plumbed For Ice Maker
- Dishwasher
- Kitchen Island
- Disposal
Flooring
- Carpet
- Tile
- Vinyl
Bedrooms and Bathrooms
- 3 Bedrooms
- Walk-In Closet
Laundry
- Laundry Room
- Laundry on upper level
- Washer and Electric Dryer Hookup
Home Security
Outdoor Features
- Patio
Schools
- Blythe Elementary School
- J.M. Alexander Middle School
- North Mecklenburg High School
Utilities
- Central Heating and Cooling System
- Vented Exhaust Fan
- Electric Water Heater
- Fiber Optics Available
- Cable TV Available
Listing and Financial Details
- Assessor Parcel Number 02718813
Community Details
Overview
- Kuester Association, Phone Number (704) 886-2460
- Cheyney Condos
- Built by Mattamy Homes
- Cheyney Subdivision, Amira Floorplan
- Mandatory home owners association
Recreation
- Trails
Additional Features
- Picnic Area
- Carbon Monoxide Detectors
Map
Home Values in the Area
Average Home Value in this Area
Tax History
| Year | Tax Paid | Tax Assessment Tax Assessment Total Assessment is a certain percentage of the fair market value that is determined by local assessors to be the total taxable value of land and additions on the property. | Land | Improvement |
|---|---|---|---|---|
| 2025 | $606 | $80,000 | $80,000 | -- |
| 2024 | $606 | $80,000 | $80,000 | -- |
| 2023 | $587 | $80,000 | $80,000 | $0 |
Property History
| Date | Event | Price | List to Sale | Price per Sq Ft |
|---|---|---|---|---|
| 11/07/2025 11/07/25 | For Sale | $389,990 | -- | $219 / Sq Ft |
Source: Canopy MLS (Canopy Realtor® Association)
MLS Number: 4321813
APN: 027-188-13
- 9110 Pagoda Oak Dr
- 9122 Pagoda Oak Dr
- 9204 Pagoda Oak Dr
- 9208 Pagoda Oak Dr
- 9216 Pagoda Oak Dr
- 9220 Pagoda Oak Dr
- 11012 Engelmann Ln
- 11026 Engelmann Ln
- 11030 Engelmann Ln
- 11038 Engelmann Ln
- 3938 Cheyney Park Dr
- 3934 Cheyney Park Dr
- 3930 Cheyney Park Dr
- 3926 Cheyney Park Dr
- 3922 Cheyney Park Dr
- 8030 Downy Oak Ln
- 3916 Cheyney Park Dr
- 3916 Cheyney Park Dr
- 8038 Downy Oak Ln
- 3912 Cheyney Park Dr
- 6615 Cerris Dr
- 5616 Axil Ln
- 16200 Croft Dr
- 16200 Croft Dr Unit 5118-205.1406508
- 16200 Croft Dr Unit 5118-304.1406513
- 16200 Croft Dr Unit 4400-205.1406516
- 16200 Croft Dr Unit 6310- 316.1406512
- 16200 Croft Dr Unit 6310- 420.1406511
- 16200 Croft Dr Unit 6310- 315.1406510
- 16200 Croft Dr Unit 5118-305.1406514
- 9708 Spring Park Dr
- 5829 Falls Ridge Ln
- 3304 Cheyney Park Dr
- 3304 Cheyney Park Dr
- 9117 Hollow Ridge Ln
- 9216 Aloysia Ln
- 4509 Canipe Dr
- 11126 Amber Glen Dr
- 4801 Bay Pines Ct
- 10031 Goose Landing Dr







