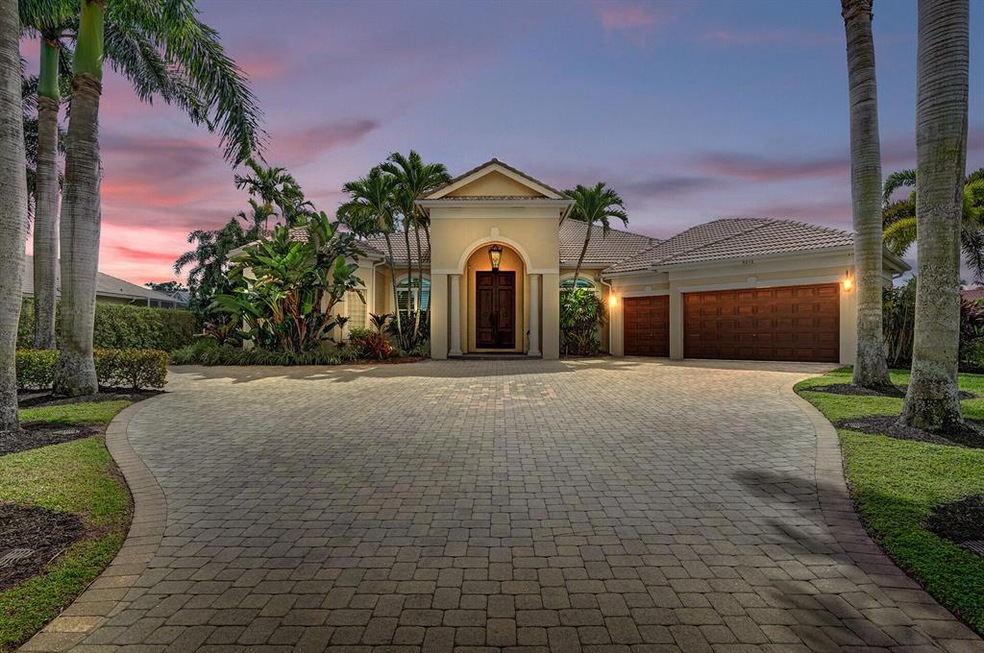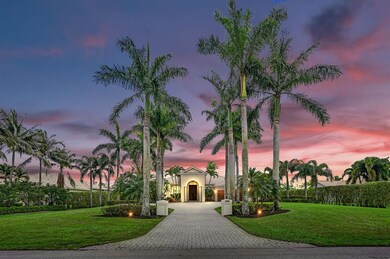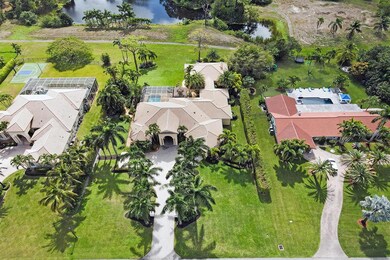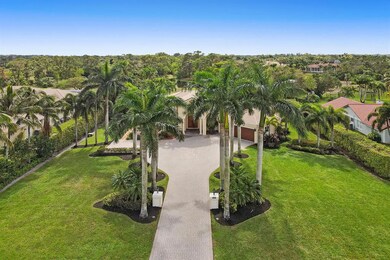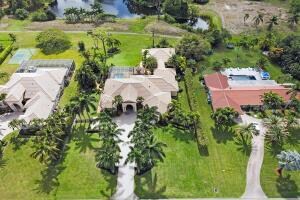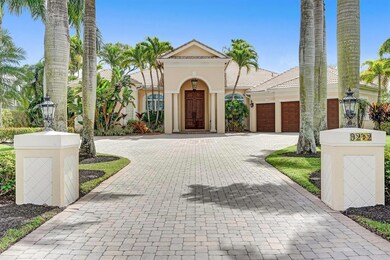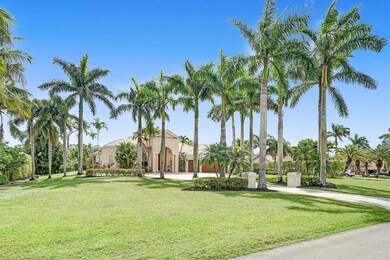
9212 Perth Rd Lake Worth, FL 33467
Atlantic National NeighborhoodHighlights
- Lake Front
- Home Theater
- 45,302 Sq Ft lot
- Coral Reef Elementary School Rated A-
- Private Pool
- Clubhouse
About This Home
As of July 2021The sweeping aerial drone shots of this home's acreage, and the angles that highlight this homes light-filled interior layout may catch your eye, but this beautiful home has to be seen to be fully appreciated. The details of every nook and cranny will delight even the pickiest buyers. From the entrance of the main homes solid wood massive double doors, to the high tech old world style guest house, every time I step into this home I discover something new to love. This home was featured in the magazine ''Simply the Best' in the spring of 2013 and it will become apparent immediately as to why it was chosen. This impressive home is adorned with high end appliances, plantation shutters, crown molding, solid wood doors, and custom lighting fixtures. The main house has 4 Bedrooms
Last Agent to Sell the Property
United Realty Group Inc License #3362844 Listed on: 02/24/2021

Home Details
Home Type
- Single Family
Est. Annual Taxes
- $10,387
Year Built
- Built in 2002
Lot Details
- 1.04 Acre Lot
- Lake Front
- Fenced
- Sprinkler System
- Property is zoned RE
HOA Fees
- $117 Monthly HOA Fees
Parking
- 3 Car Attached Garage
- Garage Door Opener
- Driveway
Property Views
- Lake
- Golf Course
Home Design
- Barrel Roof Shape
- Brick Exterior Construction
- Spanish Tile Roof
- Tile Roof
Interior Spaces
- 5,458 Sq Ft Home
- 1-Story Property
- Wet Bar
- Custom Mirrors
- Central Vacuum
- Built-In Features
- Bar
- High Ceiling
- Ceiling Fan
- Decorative Fireplace
- Plantation Shutters
- Blinds
- French Doors
- Family Room
- Formal Dining Room
- Home Theater
- Den
- Attic
Kitchen
- Breakfast Area or Nook
- Eat-In Kitchen
- Breakfast Bar
- Built-In Oven
- Gas Range
- Microwave
- Dishwasher
- Disposal
Flooring
- Marble
- Tile
Bedrooms and Bathrooms
- 6 Bedrooms
- Split Bedroom Floorplan
- Walk-In Closet
- Dual Sinks
- Separate Shower in Primary Bathroom
Laundry
- Laundry Room
- Dryer
- Washer
Home Security
- Home Security System
- Security Lights
- Motion Detectors
- Impact Glass
- Fire and Smoke Detector
Pool
- Private Pool
- Screen Enclosure
- Pool Equipment or Cover
Outdoor Features
- Patio
- Outdoor Grill
Utilities
- Central Heating and Cooling System
- Underground Utilities
- Gas Tank Leased
- Gas Water Heater
- Septic Tank
- Cable TV Available
Listing and Financial Details
- Assessor Parcel Number 00424506020000580
Community Details
Overview
- Association fees include common areas, security
- St Andrews Of Sherbrooke Subdivision
Recreation
- Tennis Courts
Additional Features
- Clubhouse
- Security Guard
Ownership History
Purchase Details
Purchase Details
Home Financials for this Owner
Home Financials are based on the most recent Mortgage that was taken out on this home.Purchase Details
Home Financials for this Owner
Home Financials are based on the most recent Mortgage that was taken out on this home.Purchase Details
Home Financials for this Owner
Home Financials are based on the most recent Mortgage that was taken out on this home.Purchase Details
Purchase Details
Similar Homes in the area
Home Values in the Area
Average Home Value in this Area
Purchase History
| Date | Type | Sale Price | Title Company |
|---|---|---|---|
| Quit Claim Deed | -- | None Listed On Document | |
| Warranty Deed | $1,680,000 | Trident Title | |
| Warranty Deed | $1,350,000 | Attorney | |
| Warranty Deed | $975,000 | South Florida Title Insurers | |
| Warranty Deed | $975,000 | Gateway Title & Abstract Com | |
| Warranty Deed | $95,000 | -- |
Mortgage History
| Date | Status | Loan Amount | Loan Type |
|---|---|---|---|
| Previous Owner | $1,080,000 | New Conventional | |
| Previous Owner | $250,000 | Credit Line Revolving | |
| Previous Owner | $285,000 | New Conventional | |
| Previous Owner | $725,000 | Purchase Money Mortgage | |
| Previous Owner | $500,000 | Unknown | |
| Previous Owner | $201,000 | Credit Line Revolving | |
| Previous Owner | $100,000 | Credit Line Revolving | |
| Previous Owner | $150,000 | Unknown |
Property History
| Date | Event | Price | Change | Sq Ft Price |
|---|---|---|---|---|
| 08/01/2025 08/01/25 | Price Changed | $2,495,000 | -3.9% | $457 / Sq Ft |
| 07/10/2025 07/10/25 | Price Changed | $2,595,000 | 0.0% | $475 / Sq Ft |
| 07/10/2025 07/10/25 | For Rent | $14,500 | 0.0% | -- |
| 05/23/2025 05/23/25 | For Sale | $2,850,000 | +69.6% | $522 / Sq Ft |
| 07/20/2021 07/20/21 | Sold | $1,680,000 | -6.1% | $308 / Sq Ft |
| 06/20/2021 06/20/21 | Pending | -- | -- | -- |
| 02/24/2021 02/24/21 | For Sale | $1,790,000 | +32.6% | $328 / Sq Ft |
| 08/14/2020 08/14/20 | Sold | $1,350,000 | -22.9% | $236 / Sq Ft |
| 07/15/2020 07/15/20 | Pending | -- | -- | -- |
| 09/27/2019 09/27/19 | For Sale | $1,750,000 | -- | $306 / Sq Ft |
Tax History Compared to Growth
Tax History
| Year | Tax Paid | Tax Assessment Tax Assessment Total Assessment is a certain percentage of the fair market value that is determined by local assessors to be the total taxable value of land and additions on the property. | Land | Improvement |
|---|---|---|---|---|
| 2024 | $25,557 | $1,534,657 | -- | -- |
| 2023 | $26,141 | $1,427,891 | $495,362 | $1,263,329 |
| 2022 | $22,414 | $1,298,083 | $0 | $0 |
| 2021 | $18,202 | $1,058,005 | $337,802 | $720,203 |
| 2020 | $13,382 | $773,907 | $0 | $0 |
| 2019 | $13,235 | $756,507 | $0 | $0 |
| 2018 | $12,562 | $742,401 | $0 | $0 |
| 2017 | $12,469 | $727,131 | $0 | $0 |
| 2016 | $6,263 | $712,175 | $0 | $0 |
| 2015 | $12,849 | $707,224 | $0 | $0 |
| 2014 | $12,884 | $701,611 | $0 | $0 |
Agents Affiliated with this Home
-
G
Seller's Agent in 2025
Gabriel Falco
Equestrian Sotheby's International Realty Inc.
(561) 203-9123
7 Total Sales
-
L
Seller's Agent in 2021
Letitia Black
United Realty Group Inc
(561) 336-8247
2 in this area
14 Total Sales
-
N
Seller's Agent in 2020
Nicholas Klein
Waterfront Properties & Club C
(561) 254-9324
2 in this area
32 Total Sales
Map
Source: BeachesMLS
MLS Number: R10694861
APN: 00-42-45-06-02-000-0580
- 6635 E Calumet Cir
- 9192 Pineville Dr
- 9568 Bergamo St
- 8564 Rolling Hills Blvd
- 6854 W Calumet Cir
- 9622 Positano Way
- 8799 Kendale Place
- 8431 Blue Cypress Dr
- 8425 Blue Cypress Dr
- 8372 Blue Cypress Dr
- 9908 Mantova Dr
- 6298 Via Primo St
- 9970 Torino Dr
- 9989 Torino Dr
- 9947 Torino Dr
- 6585 Murano Way
- 6351 Harbour Club Dr
- 8117 Pelican Harbour Dr
- 8073 Pelican Harbour Dr
- 8839 Via Avellino
