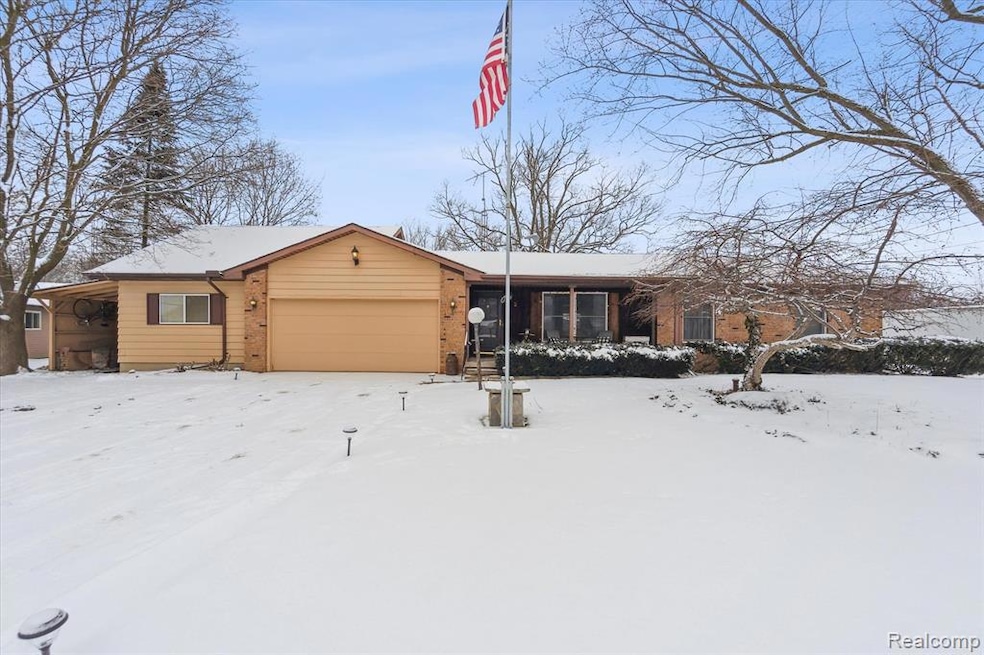9212 Timberline Ct Grand Blanc, MI 48439
Estimated payment $1,775/month
Highlights
- Barn
- 1.05 Acre Lot
- Ground Level Unit
- Grand Blanc High School Rated A-
- Ranch Style House
- No HOA
About This Home
This home is spacious, on an acre of land and great location. Primary bedroom has the potential to be your dream bedroom, large sitting area/walk in closet adjoining the primary bath and a screened in porch. Kitchen has lots of natural light with a breakfast nook, family room has a natural fireplace. The acre yard features a gazebo, barn, mature trees and wildlife. Aside from the covered storage area there is a 2 car garage plus a bonus workshop/workout room or man cave. Full basement has some finishing touches and there is so much potential for this Grand Blanc home.
Listing Agent
The Brokerage Real Estate Enthusiasts License #6501318131 Listed on: 01/16/2024
Home Details
Home Type
- Single Family
Est. Annual Taxes
Year Built
- Built in 1970
Lot Details
- 1.05 Acre Lot
- Lot Dimensions are 120.00 x 383.00
- Cul-De-Sac
Parking
- 2 Car Attached Garage
Home Design
- Ranch Style House
- Brick Exterior Construction
- Poured Concrete
Interior Spaces
- 1,658 Sq Ft Home
- Family Room with Fireplace
- Unfinished Basement
Bedrooms and Bathrooms
- 3 Bedrooms
- 2 Full Bathrooms
Outdoor Features
- Gazebo
- Porch
Utilities
- Forced Air Heating System
- Heating System Uses Natural Gas
Additional Features
- Ground Level Unit
- Barn
Community Details
- No Home Owners Association
Listing and Financial Details
- Assessor Parcel Number 1229530005
Map
Home Values in the Area
Average Home Value in this Area
Tax History
| Year | Tax Paid | Tax Assessment Tax Assessment Total Assessment is a certain percentage of the fair market value that is determined by local assessors to be the total taxable value of land and additions on the property. | Land | Improvement |
|---|---|---|---|---|
| 2025 | $5,066 | $160,600 | $0 | $0 |
| 2024 | $2,767 | $154,300 | $0 | $0 |
| 2023 | $2,640 | $115,300 | $0 | $0 |
| 2022 | $4,225 | $100,400 | $0 | $0 |
| 2021 | $4,160 | $96,800 | $0 | $0 |
| 2020 | $1,908 | $85,600 | $0 | $0 |
| 2019 | $1,879 | $81,700 | $0 | $0 |
| 2018 | $2,923 | $80,300 | $0 | $0 |
| 2017 | $2,770 | $80,200 | $0 | $0 |
| 2016 | $2,748 | $77,500 | $0 | $0 |
| 2015 | $1,665 | $72,300 | $0 | $0 |
| 2012 | -- | $65,000 | $65,000 | $0 |
Property History
| Date | Event | Price | List to Sale | Price per Sq Ft | Prior Sale |
|---|---|---|---|---|---|
| 02/16/2024 02/16/24 | Pending | -- | -- | -- | |
| 01/28/2024 01/28/24 | Price Changed | $269,000 | -5.6% | $162 / Sq Ft | |
| 01/16/2024 01/16/24 | For Sale | $285,000 | +53.8% | $172 / Sq Ft | |
| 03/27/2020 03/27/20 | Sold | $185,300 | -2.0% | $112 / Sq Ft | View Prior Sale |
| 02/12/2020 02/12/20 | Pending | -- | -- | -- | |
| 02/01/2020 02/01/20 | For Sale | $189,000 | 0.0% | $114 / Sq Ft | |
| 01/27/2020 01/27/20 | Pending | -- | -- | -- | |
| 01/24/2020 01/24/20 | For Sale | $189,000 | 0.0% | $114 / Sq Ft | |
| 01/07/2020 01/07/20 | Pending | -- | -- | -- | |
| 12/03/2019 12/03/19 | Price Changed | $189,000 | -5.5% | $114 / Sq Ft | |
| 10/18/2019 10/18/19 | For Sale | $199,900 | -- | $121 / Sq Ft |
Purchase History
| Date | Type | Sale Price | Title Company |
|---|---|---|---|
| Warranty Deed | $239,000 | None Listed On Document | |
| Interfamily Deed Transfer | -- | None Available | |
| Warranty Deed | $183,500 | Cislo Title Co | |
| Interfamily Deed Transfer | -- | Cislo Title Co |
Mortgage History
| Date | Status | Loan Amount | Loan Type |
|---|---|---|---|
| Open | $191,200 | New Conventional |
Source: Realcomp
MLS Number: 20240003165
APN: 12-29-530-005
- 6103 S Dort Hwy
- 2495 Lindsay Ln
- 2251 Village Woods Dr
- 2282 Village Woods Dr Unit 14
- 2345 Scenic Hollow Dr
- 0000 E Cook Rd
- 8488 Grand View Dr
- 2165 Prairie View
- 8345 N Oaks Ct
- 2280 E Baldwin Rd
- 10022 Mulberry Ln Unit 15
- 2285 Scenic Hollow Dr
- 2330 Cherry Tree Ln Unit 24
- 3367 E Cook Rd
- 8249 Old Harbor
- 3396 E Baldwin Rd
- 29 Fox Hound Ct
- 8440 Rondale Dr
- 8383 Rondale Dr
- 4033 E Baldwin Rd

