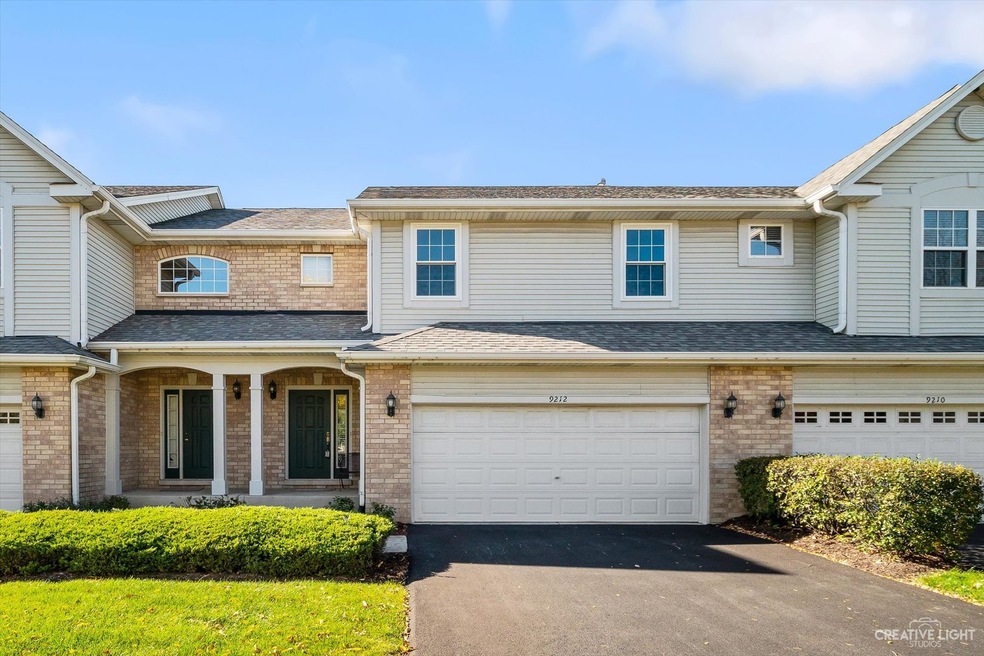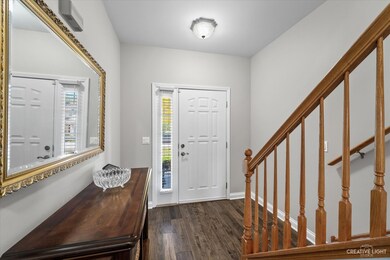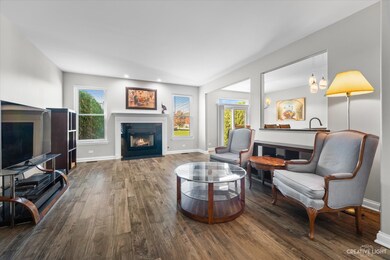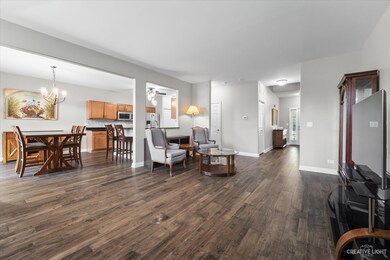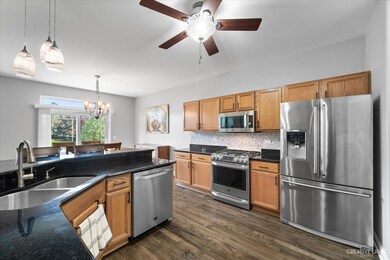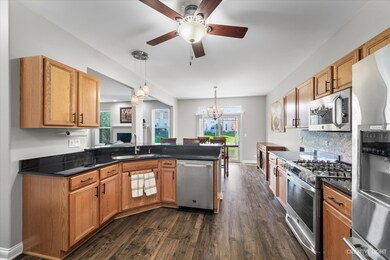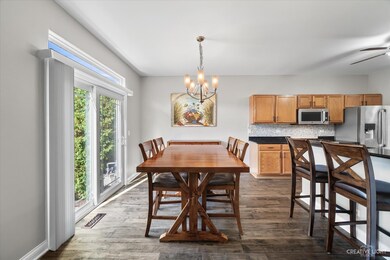
9212 Waterfall Glen Blvd Unit 293 Darien, IL 60561
Waterfall Glen NeighborhoodHighlights
- Living Room with Fireplace
- Attached Garage
- Soaking Tub
- River Valley School Rated A-
- Triple Pane Windows
- Resident Manager or Management On Site
About This Home
As of February 2022A Waterfall Glen Gem. Gorgeous unit overlooking pond. Spacious, open floorplan with great layout for entertaining. Light & bright decor with 9ft ceilings featuring fresh paint, beautiful new wood floors and dramatic lighting. The unit features new windows, updated baths and so much more. An open foyer welcomes all to this lovely home. The large living room will hold your entire guest list and features a beautiful fireplace as its focal point. The gourmet kitchen features lots of cabinet space, granite counters, two pantries and top line stainless appliances. The eat in dinette area offers serene views of the pond and walk out via 8' sliders to the patio, lush yard and pond. A newly remodeled half bath completes the first floor. Upstairs you will find a huge master suite with a big walk in closet. There is a completely renovated luxury master bath with oversized walk in shower and dual sinks. Down the hall there is a good sized guest bedroom and completely remodeled guest bathroom including shower/soaker tub and dual sinks too. A big loft area offers plenty of space for a home office or conversion into a 3rd bedroom. The 2nd floor also features a convenient laundry room with new LG dryer and washer with pedestal wash base plus a sink as well. The full basement is wide open offering a high ceiling and is ready for your finishing touches. Lots of storage throughout. Updates include electrical outlets & switches, plumbing fixtures, sump pump, vents & registers, driveway and so much more. Attractively landscaped too. Large 2 car attached garage for extra storage. Waterfall Glen is a community of upscale townhomes near beautiful parks with hiking and biking trails. The association is well maintained and the area offers easy access to Chicago and Midway. It's near everything you need. Fast closing too. Hurry on this one!
Last Agent to Sell the Property
Realstar Realty, Inc License #471017189 Listed on: 10/29/2021
Townhouse Details
Home Type
- Townhome
Est. Annual Taxes
- $5,384
Year Built | Renovated
- 2000 | 2021
HOA Fees
- $260 per month
Parking
- Attached Garage
- Garage Transmitter
- Garage Door Opener
- Driveway
- Parking Included in Price
Interior Spaces
- 1,844 Sq Ft Home
- Triple Pane Windows
- Window Screens
- Living Room with Fireplace
- Unfinished Basement
Bedrooms and Bathrooms
- Dual Sinks
- Soaking Tub
- Separate Shower
Listing and Financial Details
- Homeowner Tax Exemptions
Community Details
Overview
- 4 Units
- Manager Association, Phone Number (630) 985-2500
- Property managed by The Preserves at Waterfall Glen
Pet Policy
- Pets Allowed
Security
- Resident Manager or Management On Site
Ownership History
Purchase Details
Home Financials for this Owner
Home Financials are based on the most recent Mortgage that was taken out on this home.Purchase Details
Home Financials for this Owner
Home Financials are based on the most recent Mortgage that was taken out on this home.Purchase Details
Home Financials for this Owner
Home Financials are based on the most recent Mortgage that was taken out on this home.Purchase Details
Home Financials for this Owner
Home Financials are based on the most recent Mortgage that was taken out on this home.Similar Homes in the area
Home Values in the Area
Average Home Value in this Area
Purchase History
| Date | Type | Sale Price | Title Company |
|---|---|---|---|
| Warranty Deed | $385,000 | Attorneys Title Guaranty Fund | |
| Warranty Deed | $225,000 | Midwest Title Services Llc | |
| Warranty Deed | $292,500 | Chicago Title Insurance Comp | |
| Warranty Deed | $208,000 | -- |
Mortgage History
| Date | Status | Loan Amount | Loan Type |
|---|---|---|---|
| Open | $308,000 | New Conventional | |
| Previous Owner | $190,000 | New Conventional | |
| Previous Owner | $226,000 | New Conventional | |
| Previous Owner | $235,900 | Stand Alone First | |
| Previous Owner | $234,000 | Purchase Money Mortgage | |
| Previous Owner | $180,000 | Unknown | |
| Previous Owner | $180,000 | Unknown | |
| Previous Owner | $180,000 | Purchase Money Mortgage |
Property History
| Date | Event | Price | Change | Sq Ft Price |
|---|---|---|---|---|
| 02/24/2022 02/24/22 | Sold | $385,000 | -9.4% | $209 / Sq Ft |
| 01/14/2022 01/14/22 | Pending | -- | -- | -- |
| 10/29/2021 10/29/21 | For Sale | $425,000 | +88.9% | $230 / Sq Ft |
| 05/24/2013 05/24/13 | Sold | $225,000 | -11.8% | $122 / Sq Ft |
| 03/13/2013 03/13/13 | Pending | -- | -- | -- |
| 03/06/2013 03/06/13 | Price Changed | $255,000 | -1.5% | $138 / Sq Ft |
| 01/21/2013 01/21/13 | For Sale | $259,000 | -- | $140 / Sq Ft |
Tax History Compared to Growth
Tax History
| Year | Tax Paid | Tax Assessment Tax Assessment Total Assessment is a certain percentage of the fair market value that is determined by local assessors to be the total taxable value of land and additions on the property. | Land | Improvement |
|---|---|---|---|---|
| 2024 | $5,384 | $114,360 | $26,096 | $88,264 |
| 2023 | $6,489 | $105,130 | $23,990 | $81,140 |
| 2022 | $6,069 | $98,610 | $22,500 | $76,110 |
| 2021 | $5,224 | $97,480 | $22,240 | $75,240 |
| 2020 | $5,864 | $95,550 | $21,800 | $73,750 |
| 2019 | $5,620 | $91,680 | $20,920 | $70,760 |
| 2018 | $4,469 | $84,890 | $19,370 | $65,520 |
| 2017 | $5,073 | $81,690 | $18,640 | $63,050 |
| 2016 | $5,137 | $77,960 | $17,790 | $60,170 |
| 2015 | $5,033 | $76,410 | $17,440 | $58,970 |
| 2014 | $4,953 | $74,300 | $16,960 | $57,340 |
| 2013 | $4,701 | $73,950 | $16,880 | $57,070 |
Agents Affiliated with this Home
-
John & Dianne Wilt

Seller's Agent in 2022
John & Dianne Wilt
Realstar Realty, Inc
(630) 337-8000
1 in this area
196 Total Sales
-
John Schober

Buyer's Agent in 2022
John Schober
RE/MAX
(708) 705-8898
1 in this area
99 Total Sales
-
Michael Lavorato

Seller's Agent in 2013
Michael Lavorato
Worth Clark Realty
(312) 560-4055
8 Total Sales
-
Christine May

Buyer's Agent in 2013
Christine May
HomeSmart Connect LLC
(630) 291-7299
45 Total Sales
Map
Source: Midwest Real Estate Data (MRED)
MLS Number: 11258421
APN: 10-05-405-085
- 2301 Kerry Ln
- 454 Andrus Rd
- 8825 Robert Rd
- 2221 Donegal Dr
- 9032 Lemont Rd
- 1640 Royal Oak Rd Unit 4
- 8620 Washington St
- 9014 Gloucester Rd
- 8511 Kearney Rd
- 8428 Creekside Ln
- 2845 87th St
- 1133 Central Ave
- 1325 Westminster Dr
- 10S467 Rutgers Ct
- 8132 Fairmount Ave
- 11S105 Carpenter St
- 12193 Curragh Meadow Way
- 3145 Hillside Ln
- 1650 Chauser Ln
- 10S241 Wallace Dr
