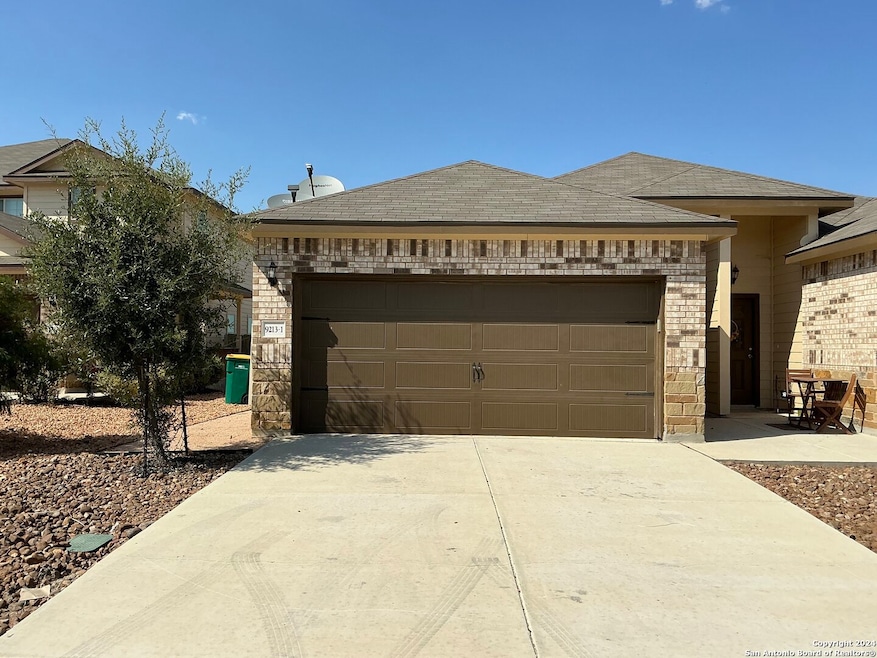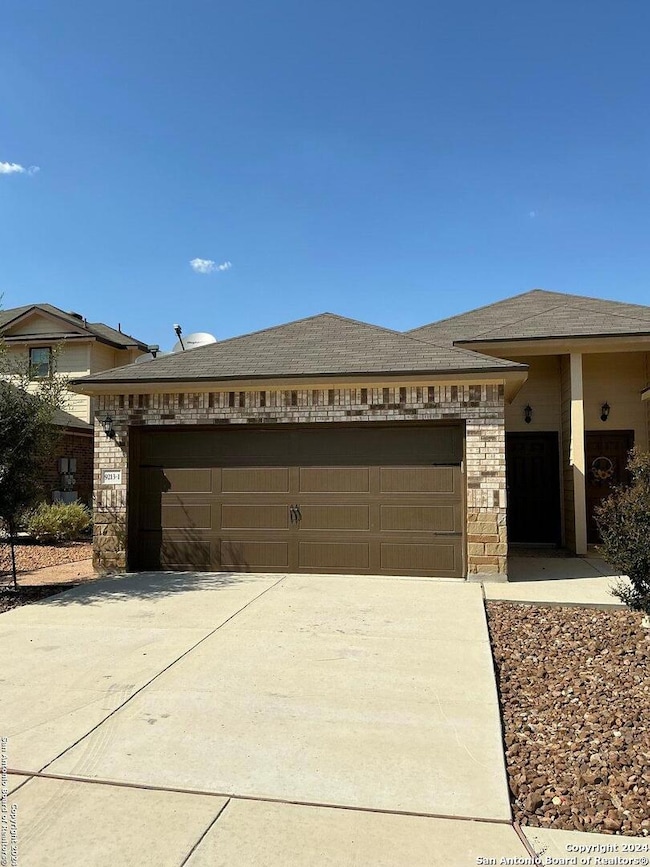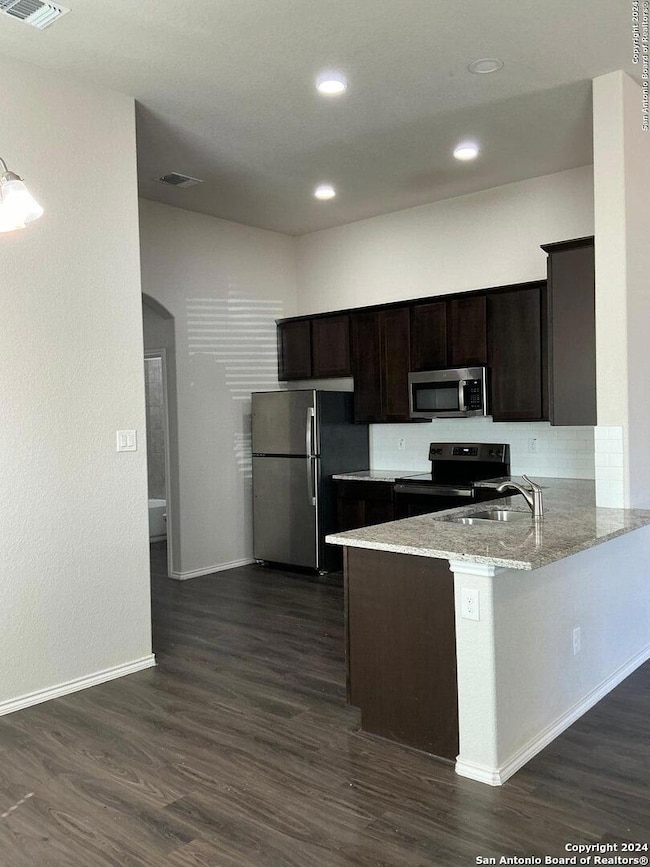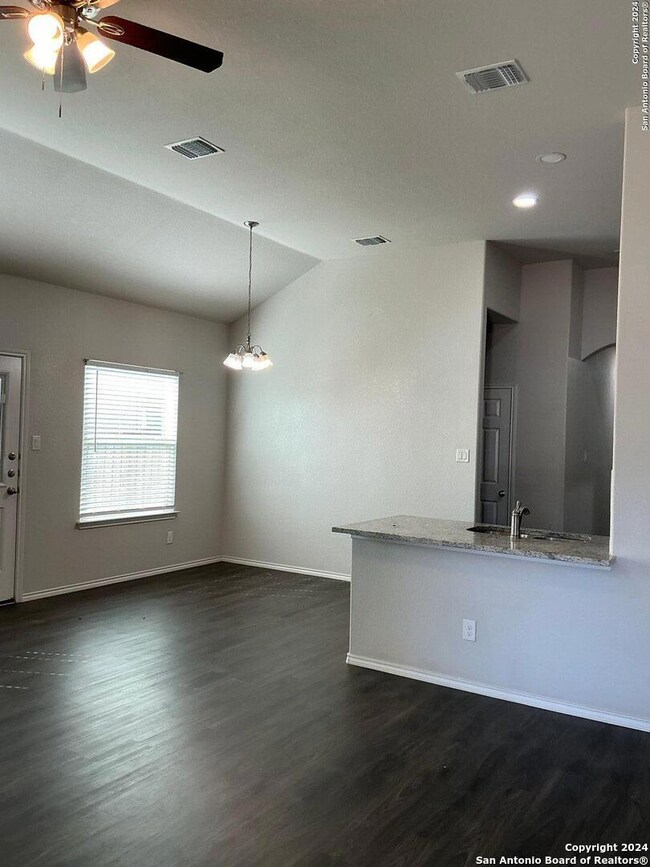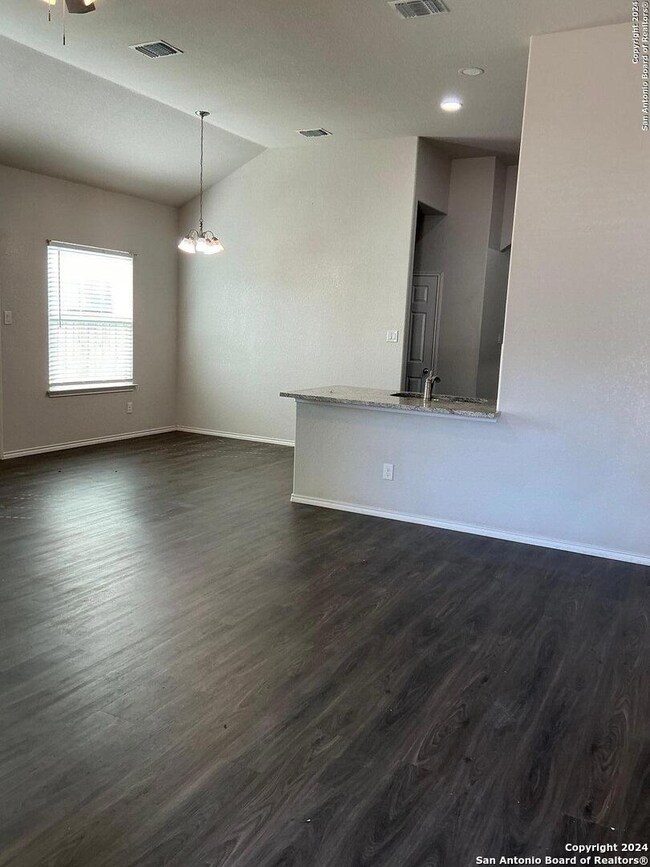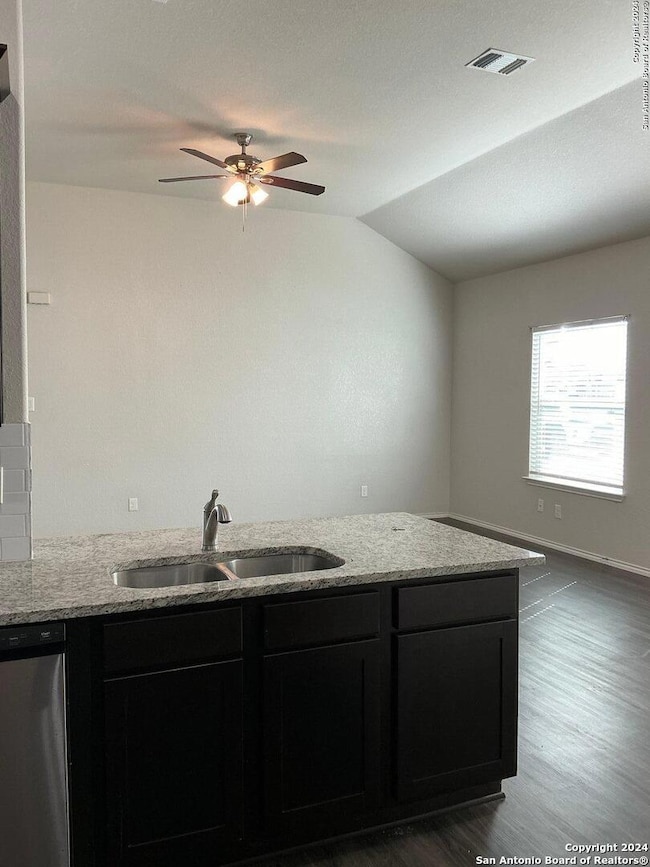9213 Groff Landing Unit 1 Converse, TX 78109
East San Antonio Neighborhood
3
Beds
2
Baths
--
Sq Ft
2022
Built
Highlights
- Central Heating and Cooling System
- Ceiling Fan
- 1-Story Property
- Combination Dining and Living Room
About This Home
If Pets are allowed, there is a nonrefundable Pet processing flat fee of $250.00. Must submit an entire application for processing. Please see the link in the listing for pet screening. Pet rent will be determined based on risk score from third party screening. For more information, please review our Application Qualifying Criteria and Pet Guidelines prior to applying. ** $65 application fee/adult, a $175 admin fee due at move-in. Move in Special: Upon move in, $750 off the first full month's rent.
Home Details
Home Type
- Single Family
Year Built
- Built in 2022
Parking
- 2 Car Garage
Interior Spaces
- 1-Story Property
- Ceiling Fan
- Window Treatments
- Combination Dining and Living Room
- Linoleum Flooring
- Washer Hookup
Kitchen
- Built-In Oven
- Stove
- Microwave
- Dishwasher
- Disposal
Bedrooms and Bathrooms
- 3 Bedrooms
- 2 Full Bathrooms
Utilities
- Central Heating and Cooling System
Community Details
- Knox Ridge Subdivision
Map
Source: San Antonio Board of REALTORS®
MLS Number: 1802902
Nearby Homes
- 5411 Devils Gate
- 5403 Devils Gate
- 5414 Devils Gate
- 9015 Little Hoss
- 5402 Devils Gate
- 9311 Kinsel Park
- 9315 Kinsel Park
- 5330 Hornbeck Heights
- 5128 Yancy Creek
- 5142 Schaeffer Ridge
- 5138 Schaeffer Ridge
- 5134 Schaeffer Ridge
- 5139 Longhorn River
- 5130 Schaeffer Ridge
- 5126 Schaeffer Ridge
- 5122 Schaeffer Ridge
- 5118 Schaeffer Ridge
- 5114 Schaeffer Ridge
- 5111 Boiling Springs
- 9110 Devils River
- 5511 Haven Springs Unit 1
- 5507 Haven Springs Unit 1
- 5430 Devils Gate Unit 1
- 9015 Little Hoss
- 5410 Hornbeck Heights
- 5339 Devils Ridge
- 9318 Frio Landing Unit 1
- 5310 Devils Ridge
- 5307 Y Bar Summit
- 5331 Hornbeck Heights
- 5196 Fowler Crest
- 5315 Hornbeck Heights
- 9106 Mccoy Pass
- 5311 Hornbeck Heights
- 5307 Hornbeck Heights
- 8835 Barrow Path
- 8819 Barrow Path
- 5126 Longhorn River
- 5223 Hornbeck Heights
- 5163 Fowler Crest
